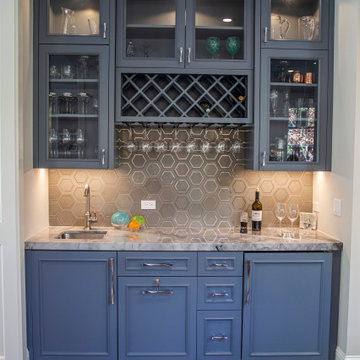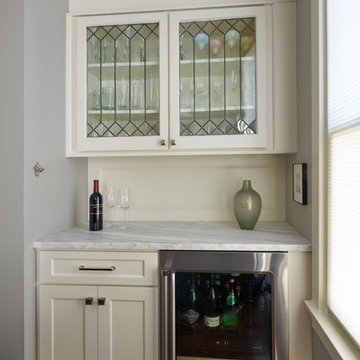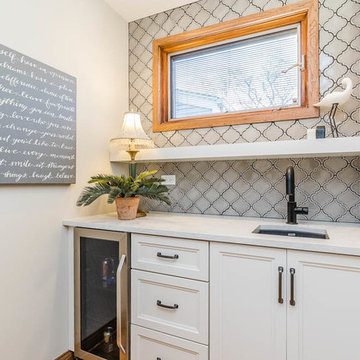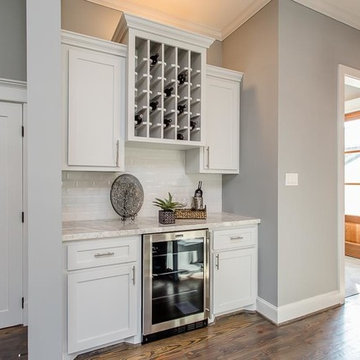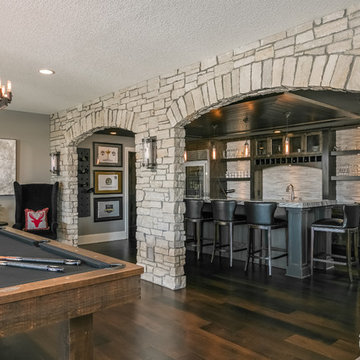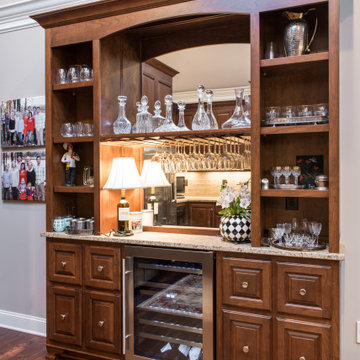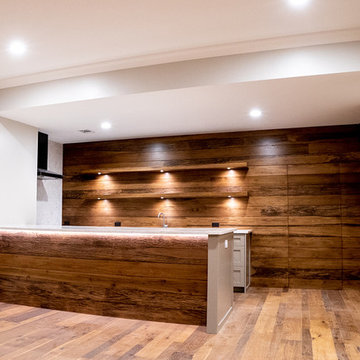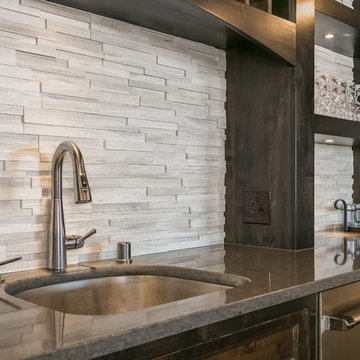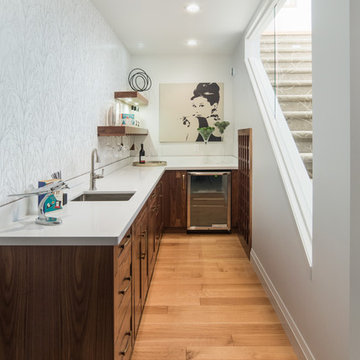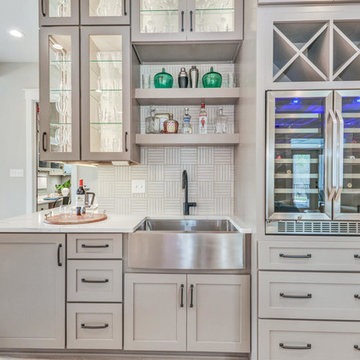Arts and Crafts Home Bar Design Ideas with White Benchtop
Refine by:
Budget
Sort by:Popular Today
1 - 20 of 101 photos
Item 1 of 3
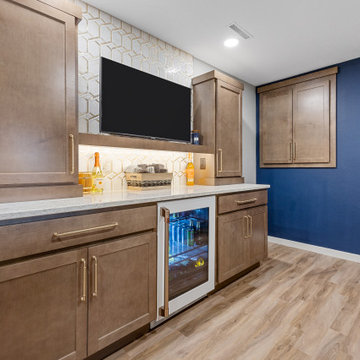
Experience the a total basement revamp with this home! With stylish hardwood floors and a sleek tile backsplash, the space exudes modern sophistication. The wet bar, adorned with barstools, invites entertainment, while the bathroom features a chic bathtub and the other complete with a tile shower. A perfect fusion of blue and brown hues creates a cozy ambiance. This walk-out basement remodel offers a unique blend of contemporary design and comfort, providing the ideal setting for relaxation and social gatherings.

The 100-year old home’s kitchen was old and just didn’t function well. A peninsula in the middle of the main part of the kitchen blocked the path from the back door. This forced the homeowners to mostly use an odd, U-shaped corner of the kitchen.
Design objectives:
-Add an island
-Wow-factor design
-Incorporate arts and crafts with a touch of Mid-century modern style
-Allow for a better work triangle when cooking
-Create a seamless path coming into the home from the backdoor
-Make all the countertops in the space 36” high (the old kitchen had different base cabinet heights)
Design challenges to be solved:
-Island design
-Where to place the sink and dishwasher
-The family’s main entrance into the home is a back door located within the kitchen space. Samantha needed to find a way to make an unobstructed path through the kitchen to the outside
-A large eating area connected to the kitchen felt slightly misplaced – Samantha wanted to bring the kitchen and materials more into this area
-The client does not like appliance garages/cabinets to the counter. The more countertop space, the better!
Design solutions:
-Adding the right island made all the difference! Now the family has a couple of seats within the kitchen space. -Multiple walkways facilitate traffic flow.
-Multiple pantry cabinets (both shallow and deep) are placed throughout the space. A couple of pantry cabinets were even added to the back door wall and wrap around into the breakfast nook to give the kitchen a feel of extending into the adjoining eating area.
-Upper wall cabinets with clear glass offer extra lighting and the opportunity for the client to display her beautiful vases and plates. They add and an airy feel to the space.
-The kitchen had two large existing windows that were ideal for a sink placement. The window closest to the back door made the most sense due to the fact that the other window was in the corner. Now that the sink had a place, we needed to worry about the dishwasher. Samantha didn’t want the dishwasher to be in the way of people coming in the back door – it’s now in the island right across from the sink.
-The homeowners love Motawi Tile. Some fantastic pieces are placed within the backsplash throughout the kitchen. -Larger tiles with borders make for nice accent pieces over the rangetop and by the bar/beverage area.
-The adjacent area for eating is a gorgeous nook with massive windows. We added a built-in furniture-style banquette with additional lower storage cabinets in the same finish. It’s a great way to connect and blend the two areas into what now feels like one big space!
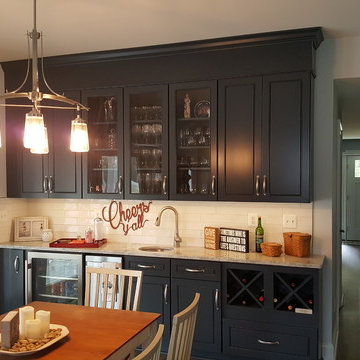
Located at one end of the family room, and just inside the doors to the screened porch, this wet bar with wine rack and under counter refrigerator is ideal for entertaining. Cabinet layout by Shore Lumber and MIllwork of Centreville, Maryland.
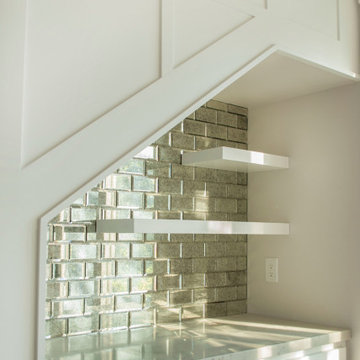
This compact home bar is the perfect addition under this stair case! There's even a kegerator hiding in there!
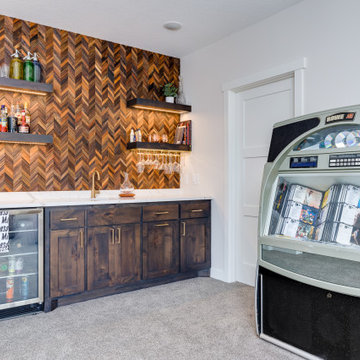
A basement wet bar with dark and moody wood tones in both the stained shaker cabinets and wood chevron backsplash. With tiered lighting, floating shelves, quartz countertops, and gold accents.
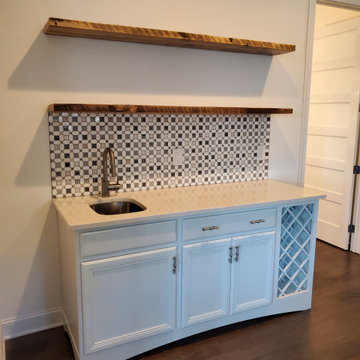
Custom wetbar addition, added new plumbing with wetbar sink and oulets to code. White merillat classic cabinets customized with wine rack. Rustic floating shelves.
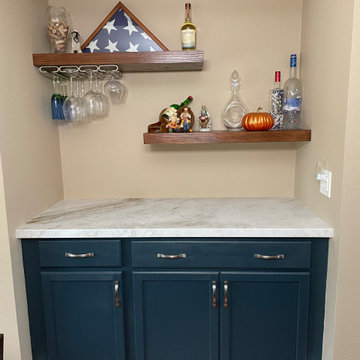
Built-in painted cabinets. Marble countertop. Wood floating shelves. Wine glass rack.
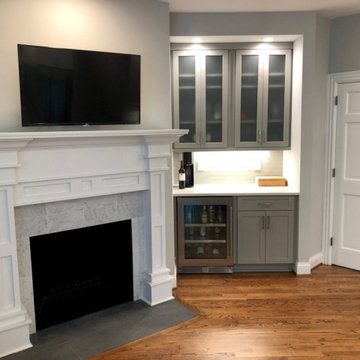
Great Lighting and storage.. Glass cabinet doors and a beautiful new custom Mantel really make this end of the room a joy to look at!..
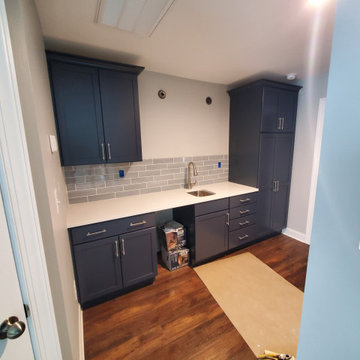
3rd floor attic wetbar in Apex, NC navy blue Merillat Classic Portrait Cabinetry
Arts and Crafts Home Bar Design Ideas with White Benchtop
1
