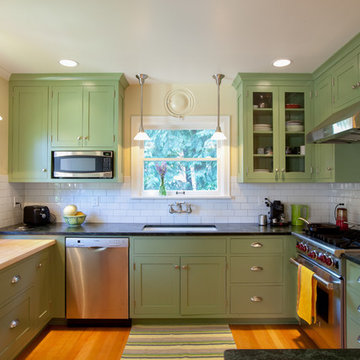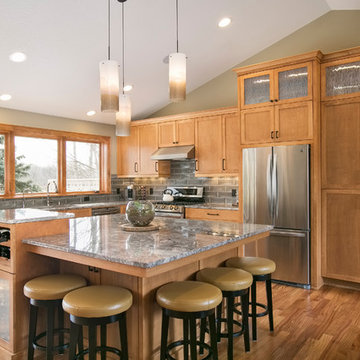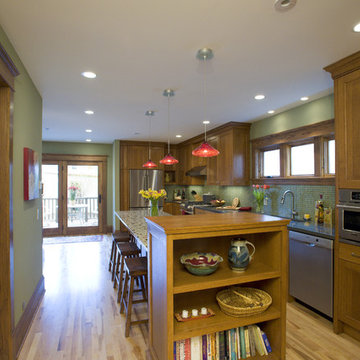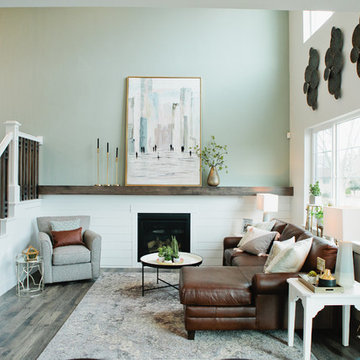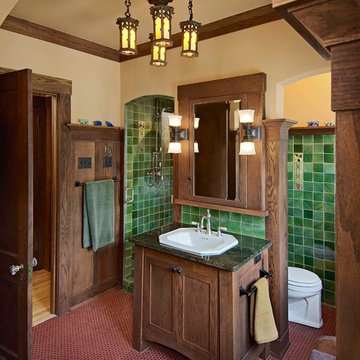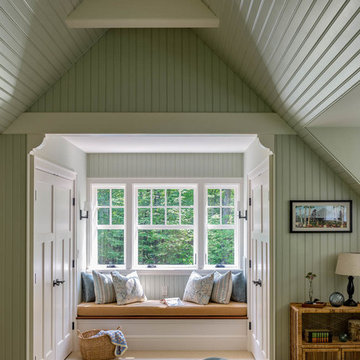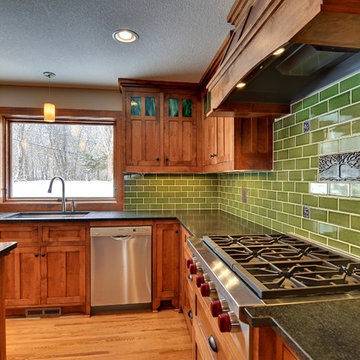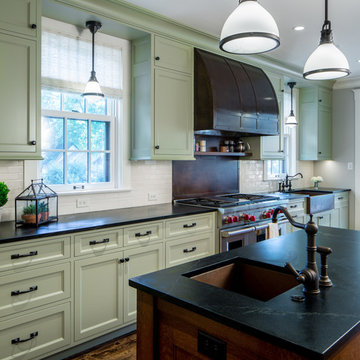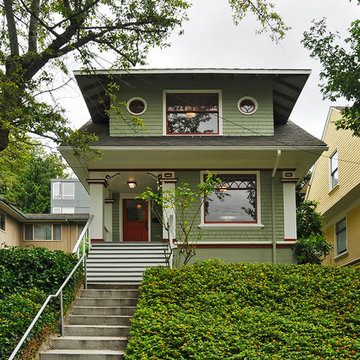39 Arts and Crafts Home Design Photos

wood counter stools, cottage, crown molding, green island, hardwood floor, kitchen tv, lake house, stained glass pendant lights, sage green, tiffany lights, wood hood

Situated on the edge of New Hampshire’s beautiful Lake Sunapee, this Craftsman-style shingle lake house peeks out from the towering pine trees that surround it. When the clients approached Cummings Architects, the lot consisted of 3 run-down buildings. The challenge was to create something that enhanced the property without overshadowing the landscape, while adhering to the strict zoning regulations that come with waterfront construction. The result is a design that encompassed all of the clients’ dreams and blends seamlessly into the gorgeous, forested lake-shore, as if the property was meant to have this house all along.
The ground floor of the main house is a spacious open concept that flows out to the stone patio area with fire pit. Wood flooring and natural fir bead-board ceilings pay homage to the trees and rugged landscape that surround the home. The gorgeous views are also captured in the upstairs living areas and third floor tower deck. The carriage house structure holds a cozy guest space with additional lake views, so that extended family and friends can all enjoy this vacation retreat together. Photo by Eric Roth
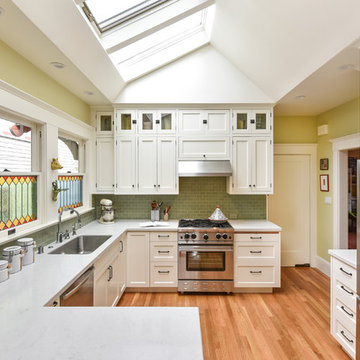
Skylight provides extra light on cloudy day. Very bright kitchen with painted white cabinets. Preserved and repaired the original stained glass windows.
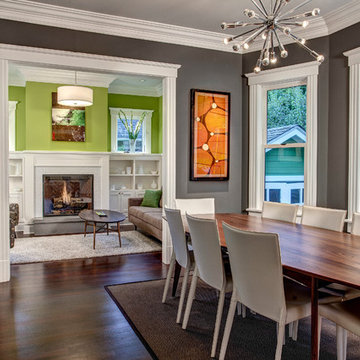
The Dining Room offsets the table into the bay windows to allow open circulation between the three main rooms.
John Wilbanks Photography
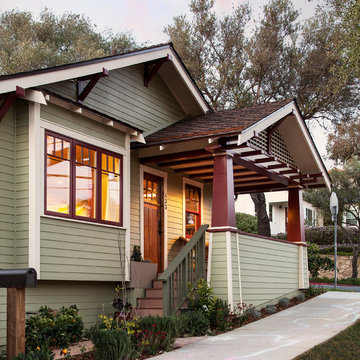
Architect: Blackbird Architects .General Contractor: Allen Construction. Photography: Jim Bartsch Photography
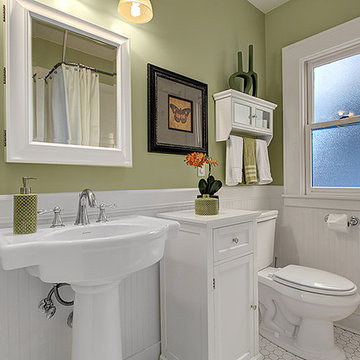
We used the green walls as our inspiration. By added different shades of greens. This layering of colors made this small bathroom to feel more interesting and open.
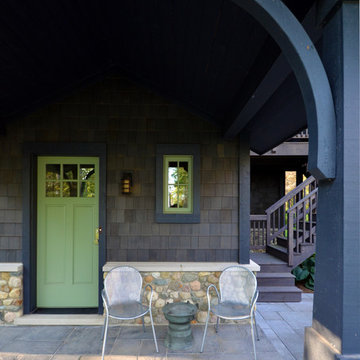
Architecture by LINDENGROUP ARCHITECTS_Construction by Mirar Custom Homes and Renovations_Photo Credit Michael Matthys - LINDENGROUP ARCHITECTS

Craftsman kitchen in lake house, Maine. Bead board island cabinetry with live edge wood counter. Metal cook top hood. Seeded glass cabinetry doors.
Trent Bell Photography
39 Arts and Crafts Home Design Photos
1




















