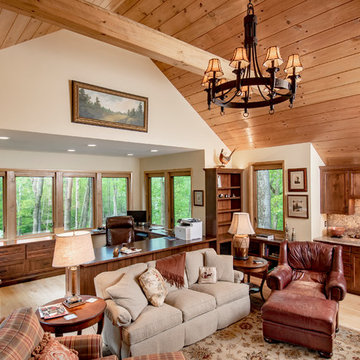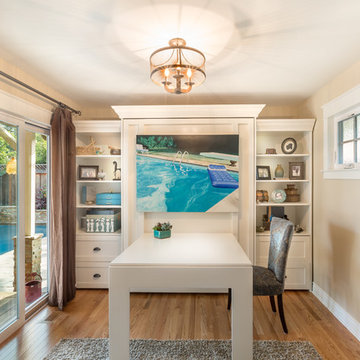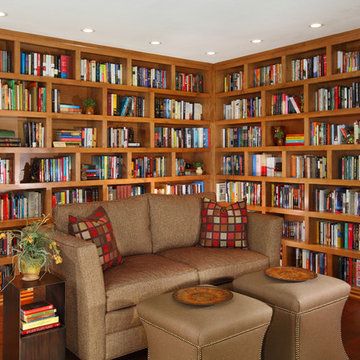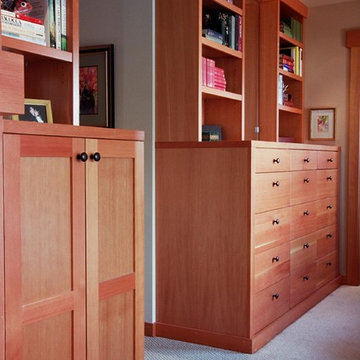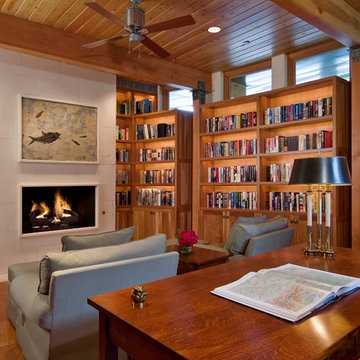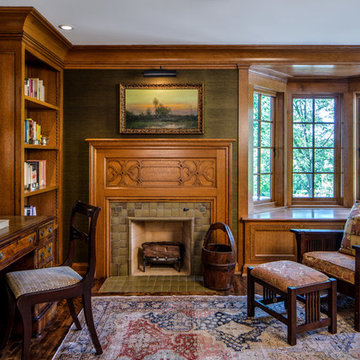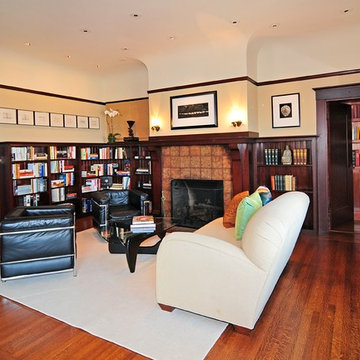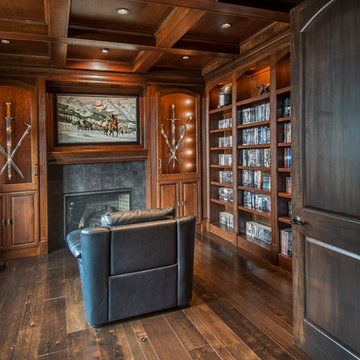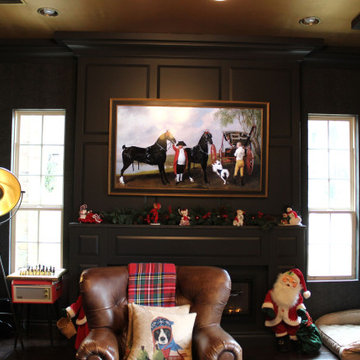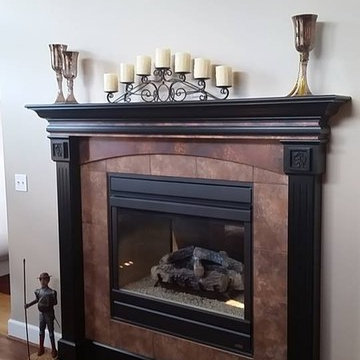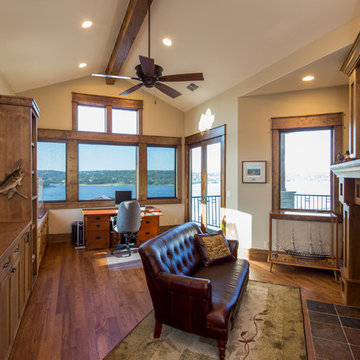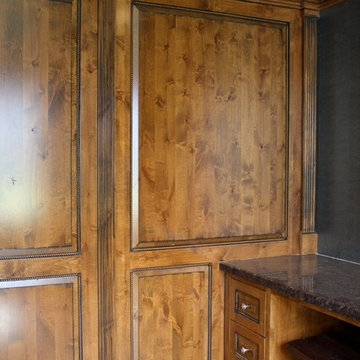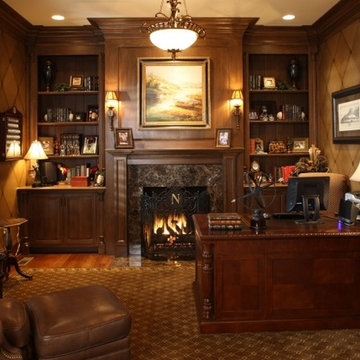Arts and Crafts Home Office Design Ideas
Refine by:
Budget
Sort by:Popular Today
1 - 20 of 133 photos
Item 1 of 3
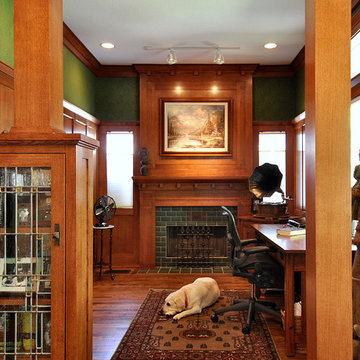
Remodel in historical Munger Place, this house is a Craftsman Style Reproduction built in the 1980's. The Kitchen and Study were remodeled to be more in keeping with the Craftsman style originally intended for home.
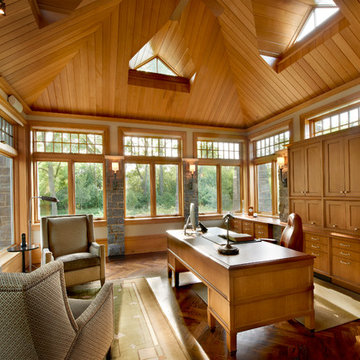
Stone and wood emphasize the natural light streaming through transoms and custom dormer windows in this stunning office space with interior stone and parquet flooring.
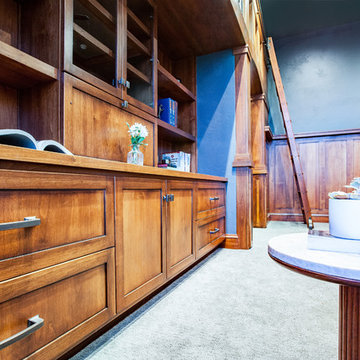
Elegant columns and a gentle curve give way to the master suite with a home office to envy with rolling library ladder.
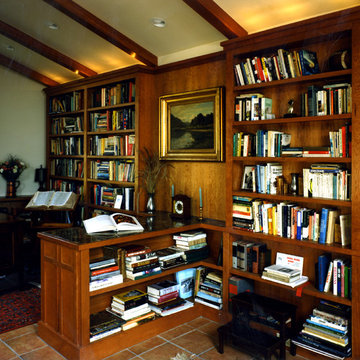
This built-in bookcase creates not just shelving for the storage of books, but is also a focal point where the interests of the homeowners are on display to all who visit. Photo Credit: David A. Beckwith
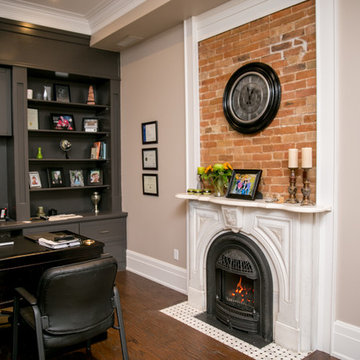
My clients approached me with a building that had become run down over the years they were hoping to transform into a home office. The plaster walls and ceilings were cracking badly, the trim work was patchy, and there was an awkward flow to the second floor due to weird stairs in the back hallway.
There were a ton of amazing elements to the building as well (that were an absolute must to maintain) like the beautiful main staircase, existing marble fireplace mantel and the double set of interior entry doors with a frosted glass design transom above.
The extent of the construction on the interior included extensive demolition. Everything came down except for most of the interior walls and the second floor ceilings. We put in all brand new HVAC, electrical and plumbing. Blow-in-Blanket insulation was installed in all the perimeter walls, new drywall, trim, doors and flooring. The front existing windows were refinished. The exterior windows were replaced with vinyl windows, but the shape and sash locations were maintained in order to maintain the architectural integrity of the original windows.
Exterior work included a new front porch. The side porch was refaced to match the front and both porches received new stamped concrete steps and platform. A new stamped concrete walkway from the street was put in as well. The building had a few doors that weren't being used anymore at the side and back. They were covered up with new Cape Cod siding to match the exterior window color.
Arts and Crafts Home Office Design Ideas
1
