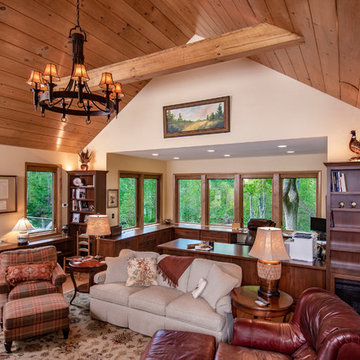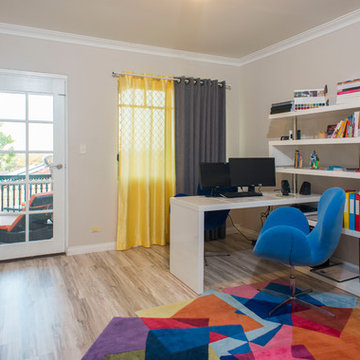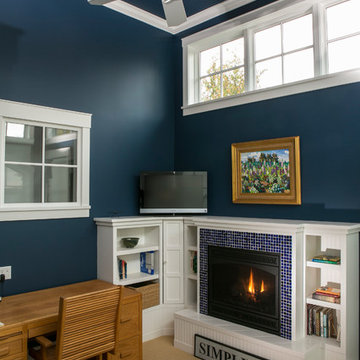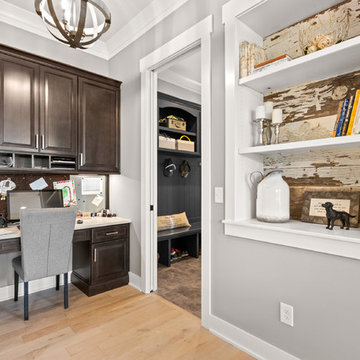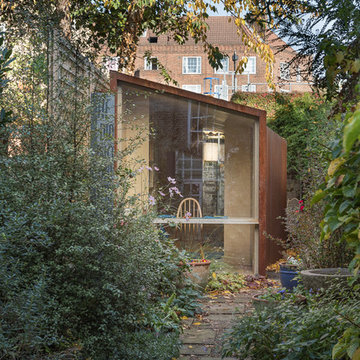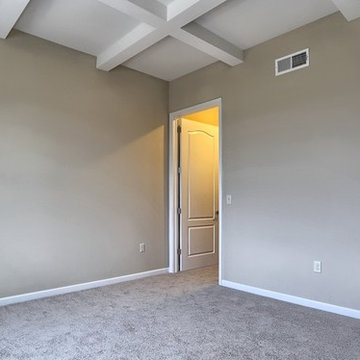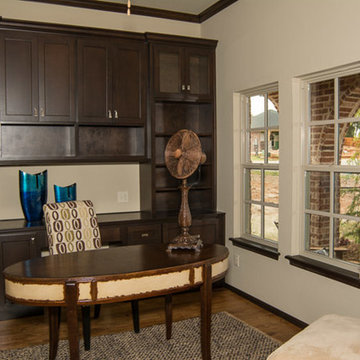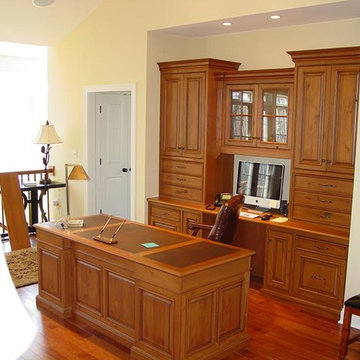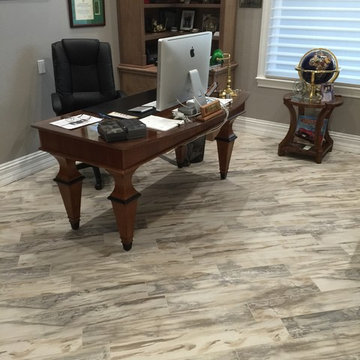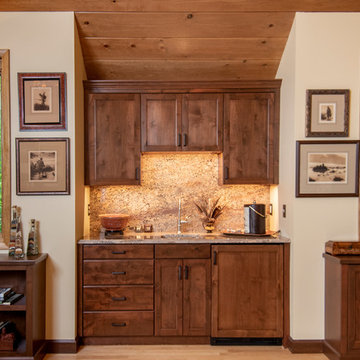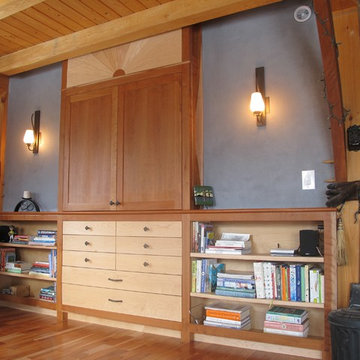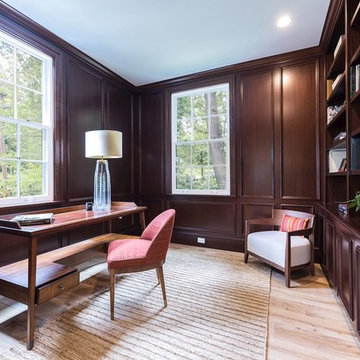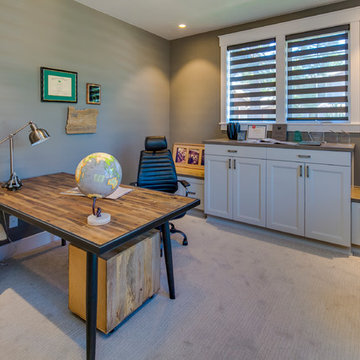Arts and Crafts Home Office Design Ideas with Beige Floor
Refine by:
Budget
Sort by:Popular Today
81 - 100 of 218 photos
Item 1 of 3
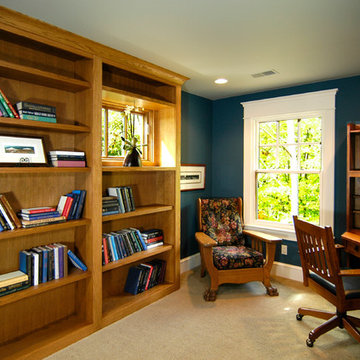
The Parkgate was designed from the inside out to give homage to the past. It has a welcoming wraparound front porch and, much like its ancestors, a surprising grandeur from floor to floor. The stair opens to a spectacular window with flanking bookcases, making the family space as special as the public areas of the home. The formal living room is separated from the family space, yet reconnected with a unique screened porch ideal for entertaining. The large kitchen, with its built-in curved booth and large dining area to the front of the home, is also ideal for entertaining. The back hall entry is perfect for a large family, with big closets, locker areas, laundry home management room, bath and back stair. The home has a large master suite and two children's rooms on the second floor, with an uncommon third floor boasting two more wonderful bedrooms. The lower level is every family’s dream, boasting a large game room, guest suite, family room and gymnasium with 14-foot ceiling. The main stair is split to give further separation between formal and informal living. The kitchen dining area flanks the foyer, giving it a more traditional feel. Upon entering the home, visitors can see the welcoming kitchen beyond.
Photographer: David Bixel
Builder: DeHann Homes
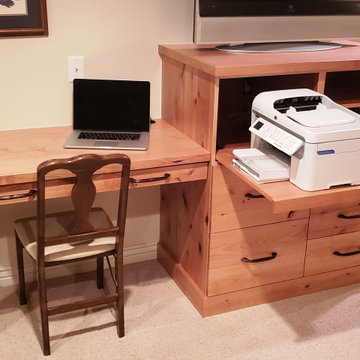
A built-in desk and entertainment center in one!
There is plenty of storage with two file drawers and adjustable shelves for electronics. The printer pull-out is easily accessible and within reach.
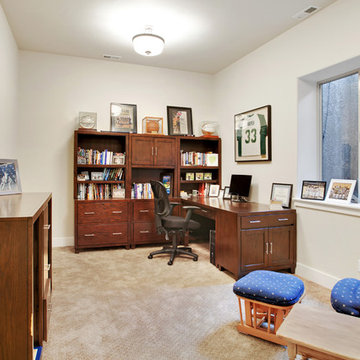
This custom, Craftsman style home embodies the charm and characteristics distinctive to the Craftsman style by incorporating wood, stone, and stucco with multi-pane windows, gables, decorative corbels, a covered front porch with barrel vaulted entry and tongue and grove ceiling, tapered columns, and a wooden front door with upper glass panes. The interior layout is sensibly designed and fully utilizes the square footage while remaining warm and cozy.
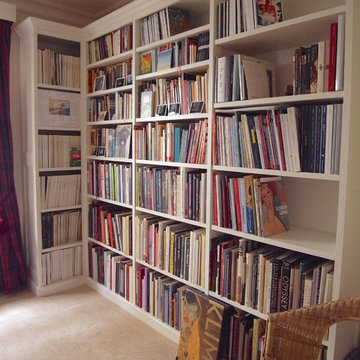
Bespoke corner built in bookcase with panelled ends, decorative cornice and solid laminated hardwood height adjustable shelves. Designed and made in our Essex workshop and installed in a South Kensington Mews house. It is hand brushed in Farrow & Ball Strong White.
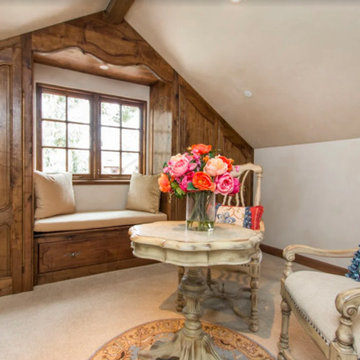
Gable with window seat and walnut closets
Walnut arch door looking into upstairs office
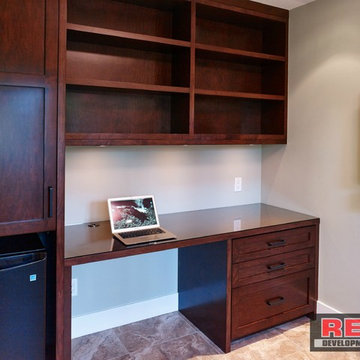
This office space features built-in cabinets and desk that were custom made to be wheelchair accessible. The space also sports a bar fridge
and flat screen TV for an area that could easily double as a "man-cave".
Photos by: Martin Knowles
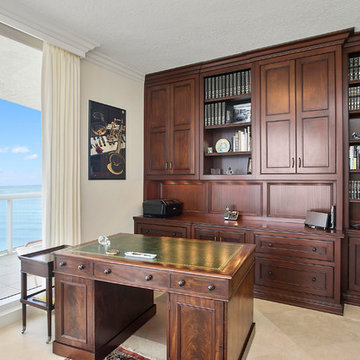
Home Office, fabricated out of African Mahogany. Face Frame, w/ Inset fronts, w/ a Furniture Grade Lacquer Finish.
Arts and Crafts Home Office Design Ideas with Beige Floor
5
