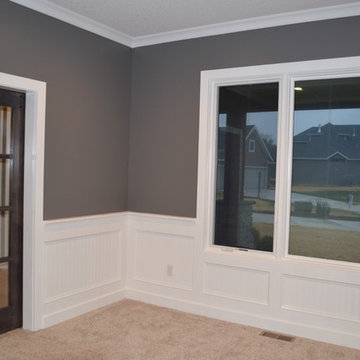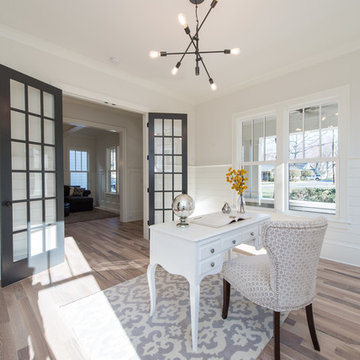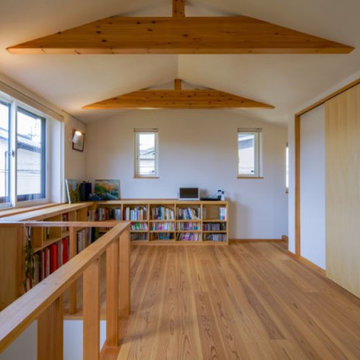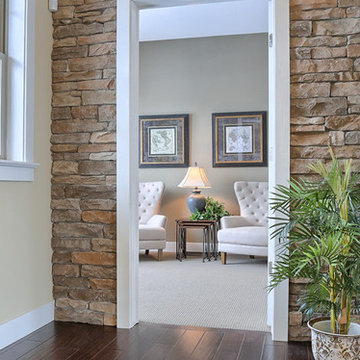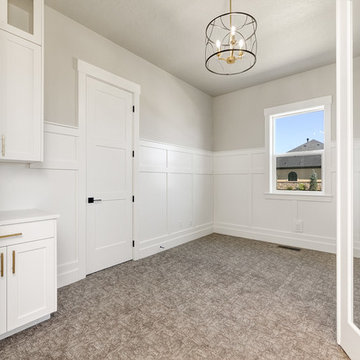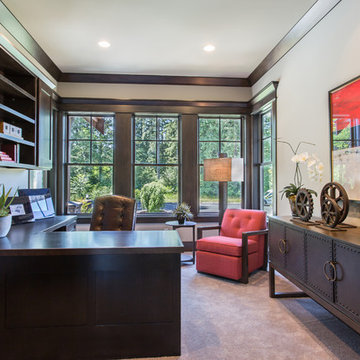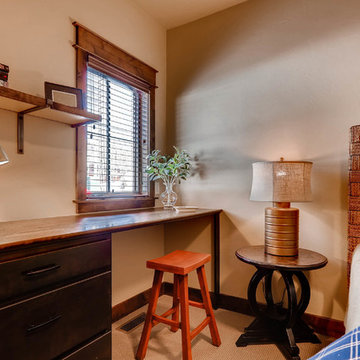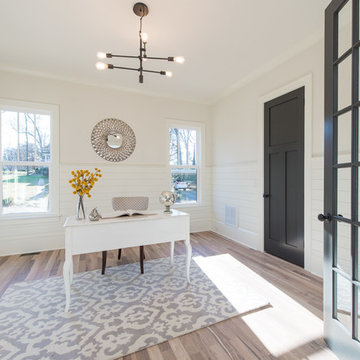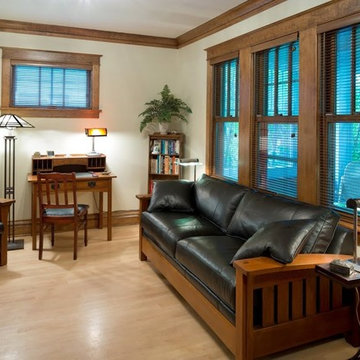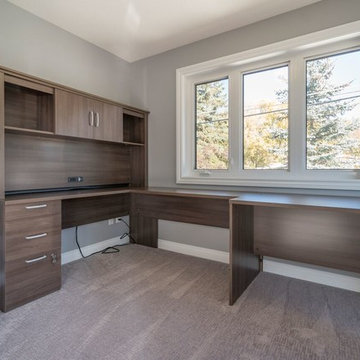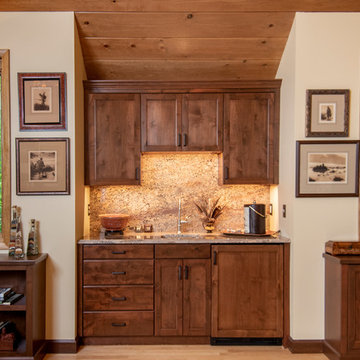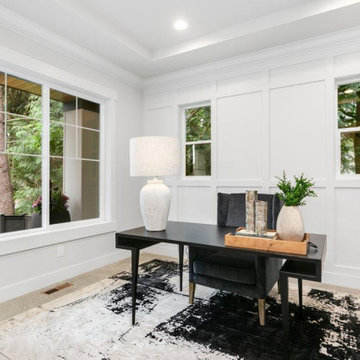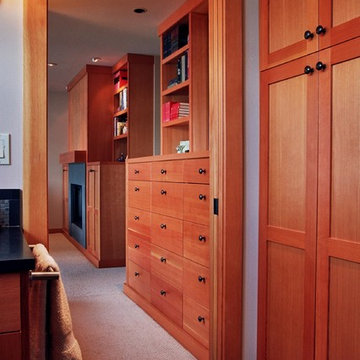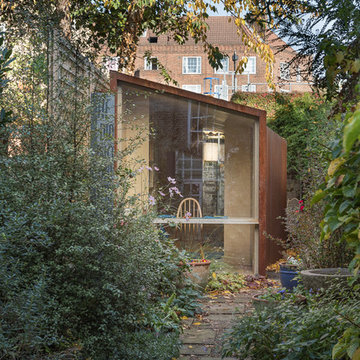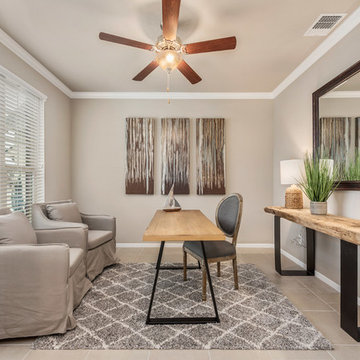Arts and Crafts Home Office Design Ideas with Beige Floor
Refine by:
Budget
Sort by:Popular Today
81 - 100 of 220 photos
Item 1 of 3
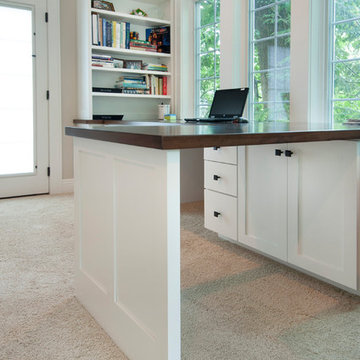
Columbus room addition that expanded the existing home office at accommodate business from home and a second floor master suite addition.
Karli Moore Photogrphy
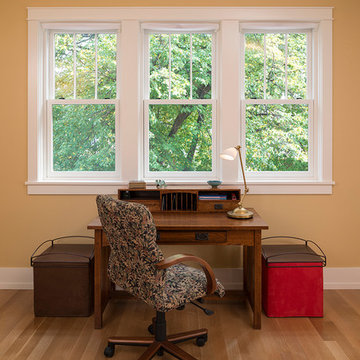
A desk with a view. The second bedroom acts as an office and craft room, but is also large enough to handle overnight guests in this near net-zero home built by Meadowlark Design + Build in Ann Arbor, Michigan
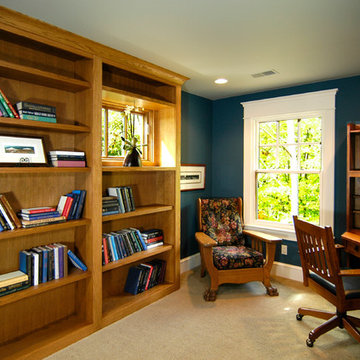
The Parkgate was designed from the inside out to give homage to the past. It has a welcoming wraparound front porch and, much like its ancestors, a surprising grandeur from floor to floor. The stair opens to a spectacular window with flanking bookcases, making the family space as special as the public areas of the home. The formal living room is separated from the family space, yet reconnected with a unique screened porch ideal for entertaining. The large kitchen, with its built-in curved booth and large dining area to the front of the home, is also ideal for entertaining. The back hall entry is perfect for a large family, with big closets, locker areas, laundry home management room, bath and back stair. The home has a large master suite and two children's rooms on the second floor, with an uncommon third floor boasting two more wonderful bedrooms. The lower level is every family’s dream, boasting a large game room, guest suite, family room and gymnasium with 14-foot ceiling. The main stair is split to give further separation between formal and informal living. The kitchen dining area flanks the foyer, giving it a more traditional feel. Upon entering the home, visitors can see the welcoming kitchen beyond.
Photographer: David Bixel
Builder: DeHann Homes
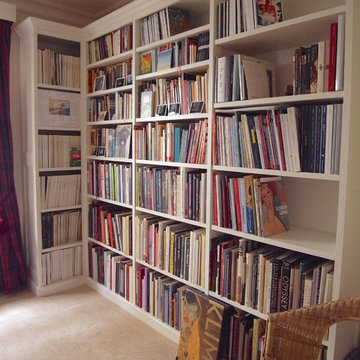
Bespoke corner built in bookcase with panelled ends, decorative cornice and solid laminated hardwood height adjustable shelves. Designed and made in our Essex workshop and installed in a South Kensington Mews house. It is hand brushed in Farrow & Ball Strong White.
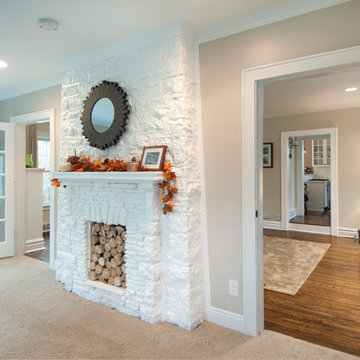
Columbus room addition that expanded the existing home office at accommodate business from home and a second floor master suite addition.
Karli Moore Photogrphy
Arts and Crafts Home Office Design Ideas with Beige Floor
5
