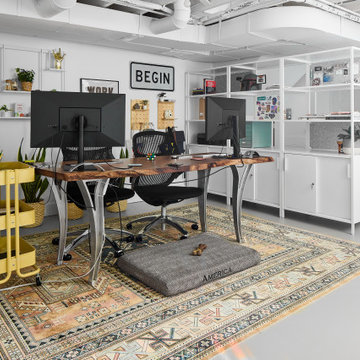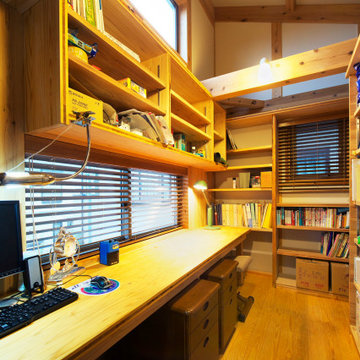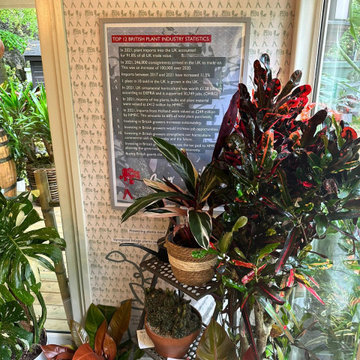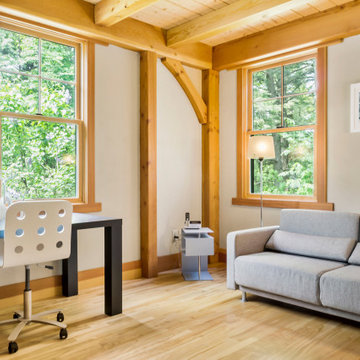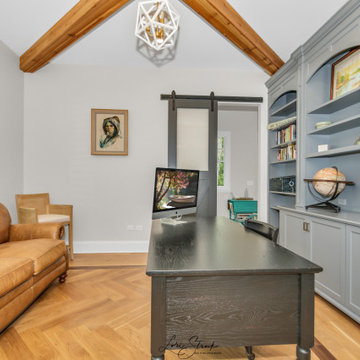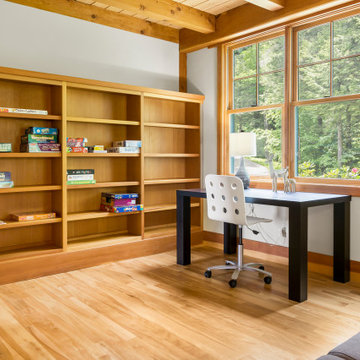Arts and Crafts Home Office Design Ideas with Exposed Beam
Refine by:
Budget
Sort by:Popular Today
1 - 9 of 9 photos
Item 1 of 3
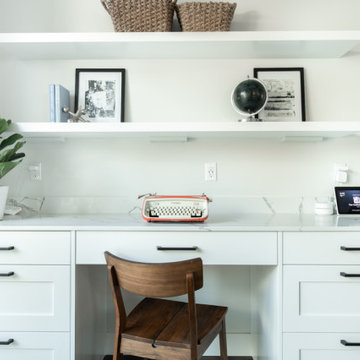
Completed in 2019, this is a home we completed for client who initially engaged us to remodeled their 100 year old classic craftsman bungalow on Seattle’s Queen Anne Hill. During our initial conversation, it became readily apparent that their program was much larger than a remodel could accomplish and the conversation quickly turned toward the design of a new structure that could accommodate a growing family, a live-in Nanny, a variety of entertainment options and an enclosed garage – all squeezed onto a compact urban corner lot.
Project entitlement took almost a year as the house size dictated that we take advantage of several exceptions in Seattle’s complex zoning code. After several meetings with city planning officials, we finally prevailed in our arguments and ultimately designed a 4 story, 3800 sf house on a 2700 sf lot. The finished product is light and airy with a large, open plan and exposed beams on the main level, 5 bedrooms, 4 full bathrooms, 2 powder rooms, 2 fireplaces, 4 climate zones, a huge basement with a home theatre, guest suite, climbing gym, and an underground tavern/wine cellar/man cave. The kitchen has a large island, a walk-in pantry, a small breakfast area and access to a large deck. All of this program is capped by a rooftop deck with expansive views of Seattle’s urban landscape and Lake Union.
Unfortunately for our clients, a job relocation to Southern California forced a sale of their dream home a little more than a year after they settled in after a year project. The good news is that in Seattle’s tight housing market, in less than a week they received several full price offers with escalator clauses which allowed them to turn a nice profit on the deal.
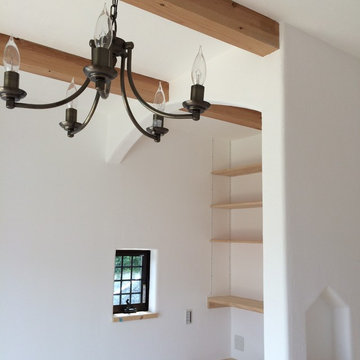
リビングの一角に設けたファミリーライブラリー。
袖壁と垂れ壁で緩く仕切られた空間は、視線を遮られるだけで思った以上に籠れます。玄関からリビングに入ったときに視線に入らないので、雑然と見えてしまいがちなパソコン、書籍関係をまとめて置くのにもぴったりです。
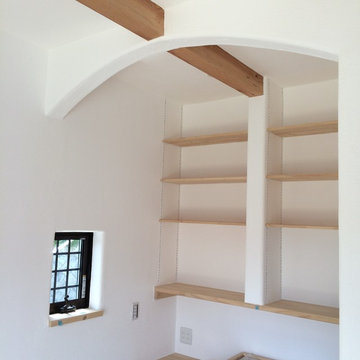
リビングの一角に設えた書斎コーナー。
書棚の下には奥行きのあるカウンターを造り付け。カウンター下にはパソコンプリンターやルンバの充電基地も設置しました。
緩く空間をしきるたれかべには丸みをもたせ優しく可愛らしい雰囲気を醸し出しています。
Arts and Crafts Home Office Design Ideas with Exposed Beam
1
