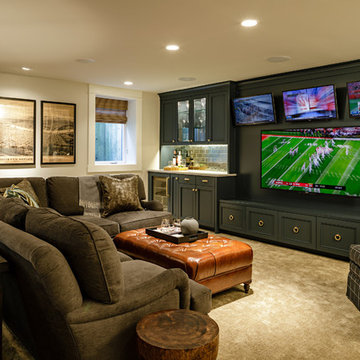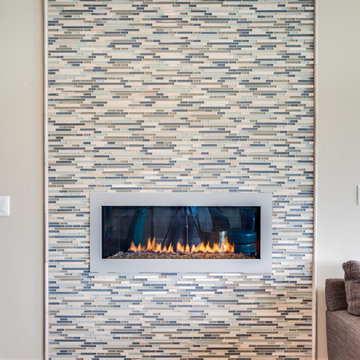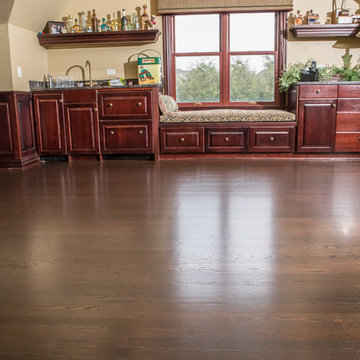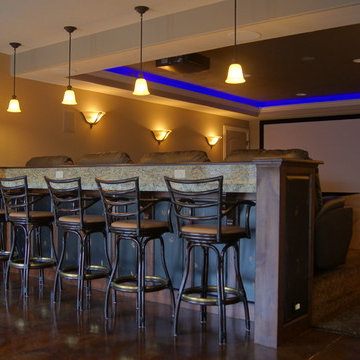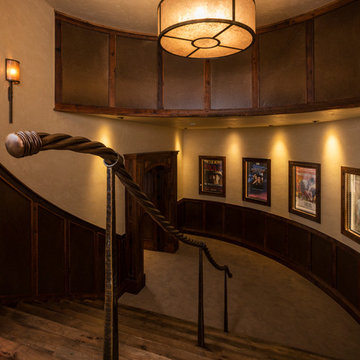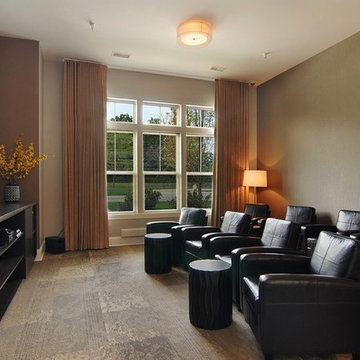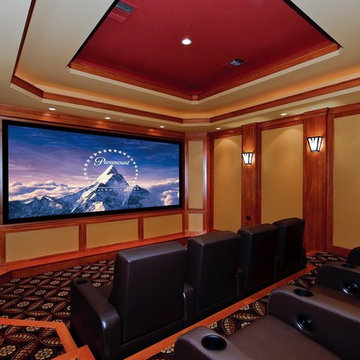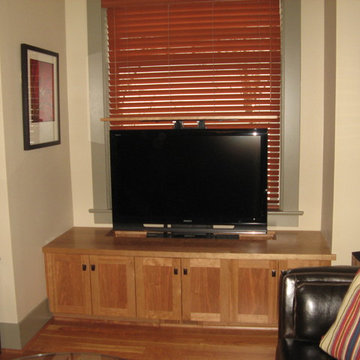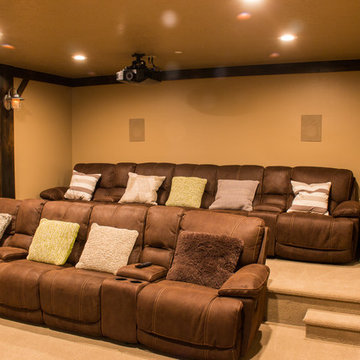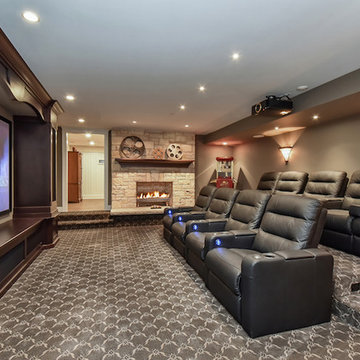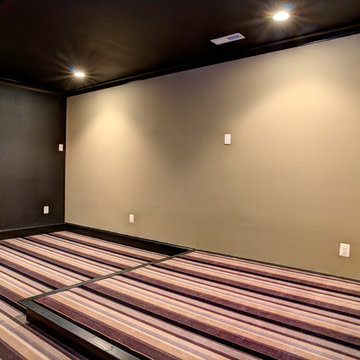Arts and Crafts Home Theatre Design Photos with Beige Walls
Refine by:
Budget
Sort by:Popular Today
1 - 20 of 76 photos
Item 1 of 3
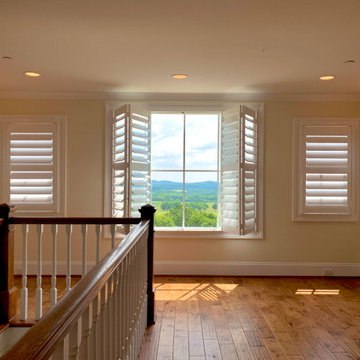
Enjoy the View! Custom-Crafted Wood Plantation Shutters proudly made in the USA.
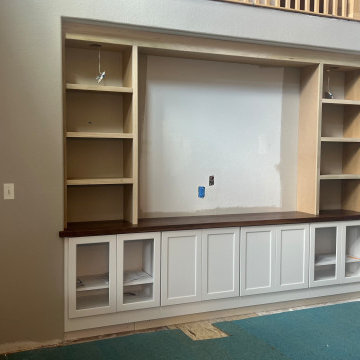
Custom Built-in Media Wall, great update to the family room which perfectly fit to the space that was chooses by the customer.
Design made by @burkdesigngroup
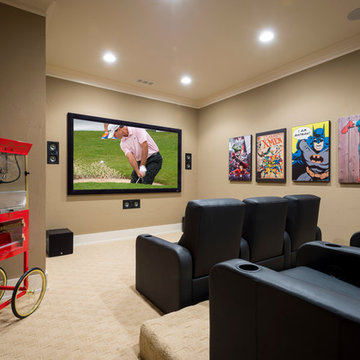
A Dillard-Jones Builders design – this home takes advantage of 180-degree views and pays homage to the home’s natural surroundings with stone and timber details throughout the home.
Photographer: Fred Rollison Photography
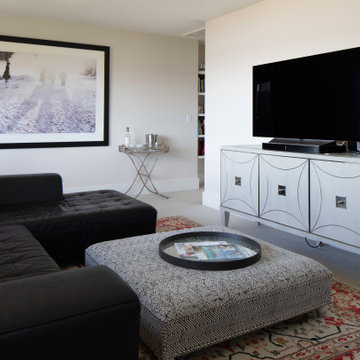
Existing Master bedroom on upper level was converted to a new Media Room, removing the distraction of TV from the main living space.
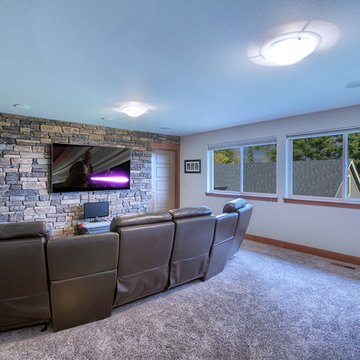
Bonus room turned man cave theatre room. (Stone: Montecito Cliffstone) PC Bill Johnson
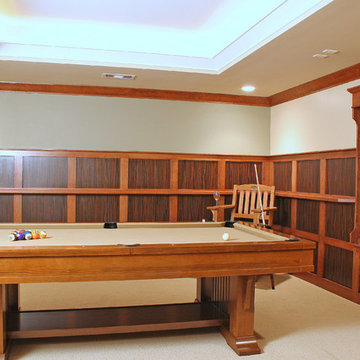
The pool room has custom wainscot paneling with clear cherry stiles and rails finished with a clear satin lacquer. The panels are of Macassar ebony with a light satin stain and a clear lacquer finish. A custom cue rack was constructed from clear cherry and backed with the Madagascar ebony panel. Drink rails were fabricated from cherry and custom crown molding was fabricated to match the rest of the house.
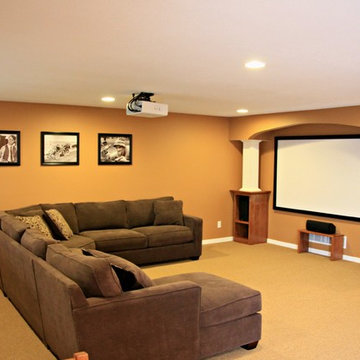
Lower Level Family Room 23x17
Custom 2- story craftsman style single family home. 4,200 sq ft 4 bed, 4 bath, 4 car, Hardwood floors, ceramic tile, 9’ ceilings, crown molding, knotty alder cab, white enamel ww, SS appl. Wet bar, theatre room, in floor heat, sound, security, screen porch, sprinkler, stone fireplace.
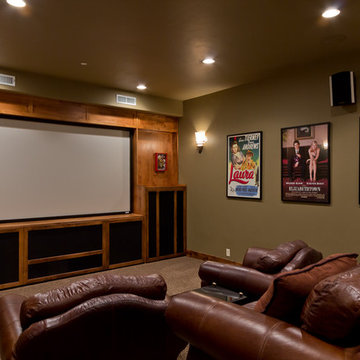
High Mountain Home Designed by Nielson Architecture/Planning, Inc. expertly crafted by Wilcox Construction In Park City
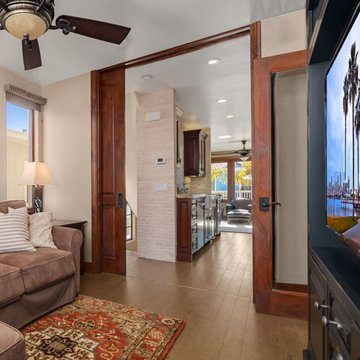
Second floor home theater. Full-height wood pocket doors keep space open while providing acoustic privacy when necessary. Doors also allow the space to have a secondary function as a bedroom suite.
Photo by homeowner
Arts and Crafts Home Theatre Design Photos with Beige Walls
1
