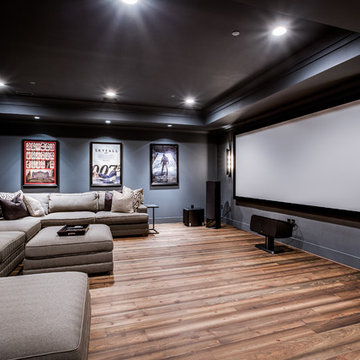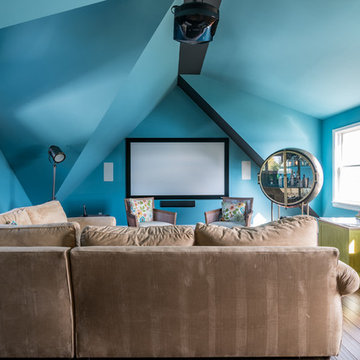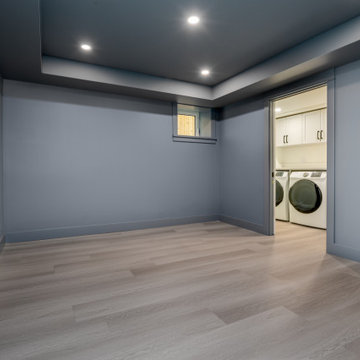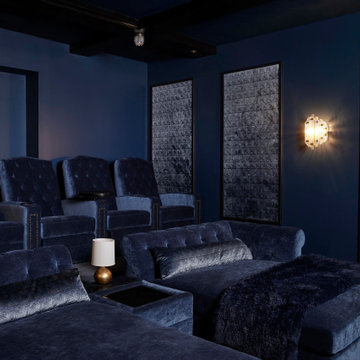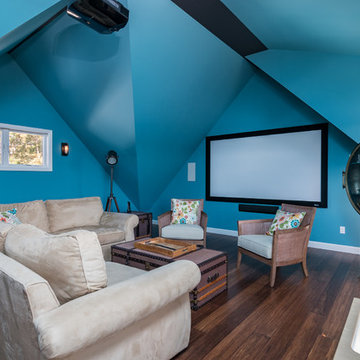Arts and Crafts Home Theatre Design Photos with Blue Walls
Refine by:
Budget
Sort by:Popular Today
1 - 18 of 18 photos
Item 1 of 3
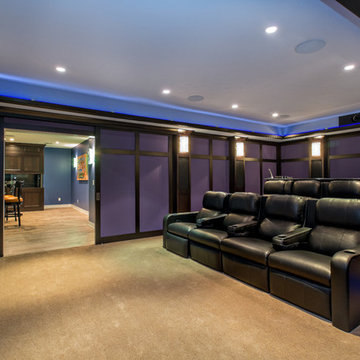
Clean, sophisticated panels serve as acoustical treatments as well as sliding doors that hide access to the recreation/gaming area. Plush, black leather Fortress seating provides 8 seats plus bar seating.
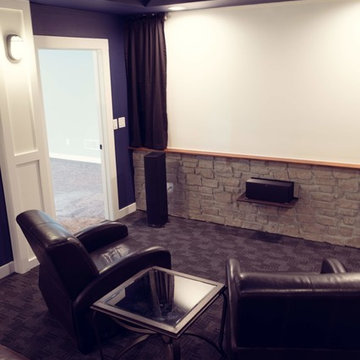
Home Theater with projector, Klipsch Surround Sound, stone accent wall, stadium seating, starry night lighting, dimmable sconce lighting and white wood columns.
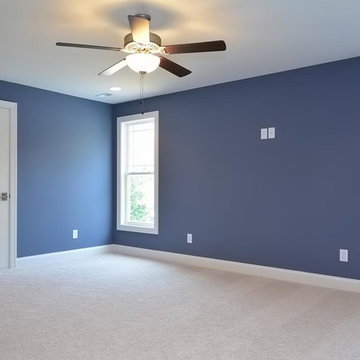
Dwight Myers Real Estate Photography
Bonus that can be used as a theatre room
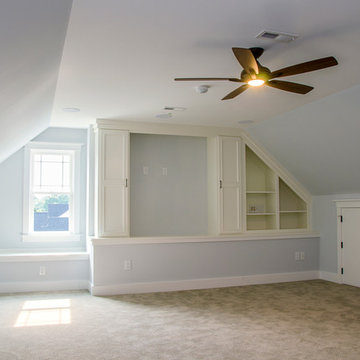
Optional third floor game room or home theater with a built-in media wall and window seat
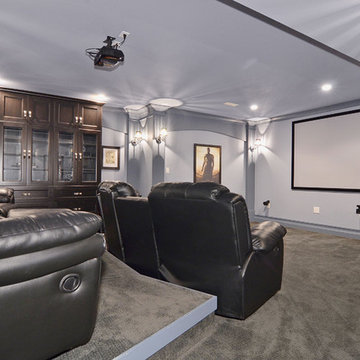
seevirtual360.com
the platform for the back row seating provides stepped up seating in the media room
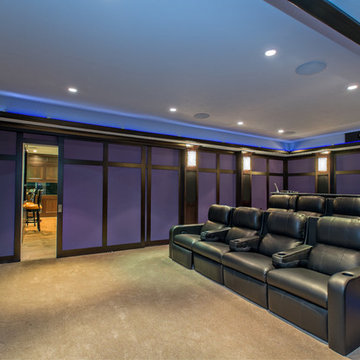
B&W speakers provide Dolby Atmos experience in this custom theater.
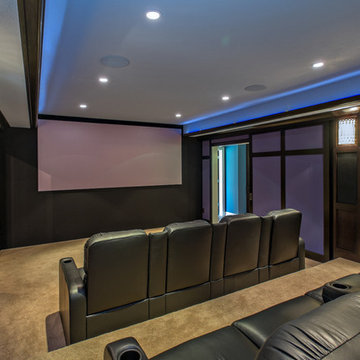
The Basement level dolby atmos Bowers & Wilkins theater features a Sony 4K projector and backlit Screen Innovations 2:3:5 cinema screen.
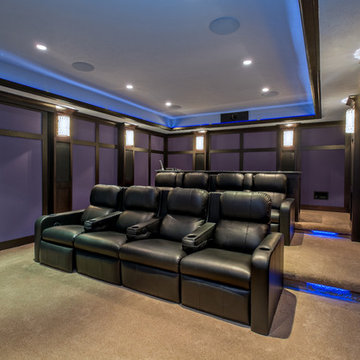
The theater ceiling was custom painted with the constellations, reveled in blacklight.
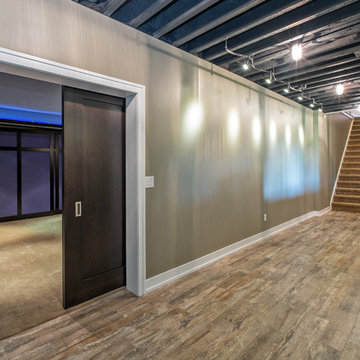
Custom sliding barn doors with acoustical treatments provide access to the basement home theater and Rec Room.
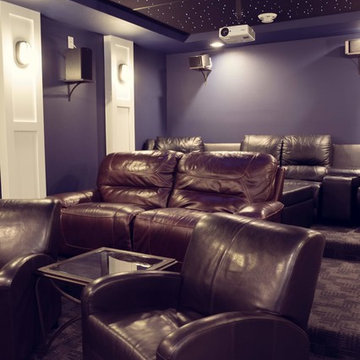
Home theater with starry night ceiling. Stadium seating, durable black theater carpeting, white wood columns and sconce lighting.
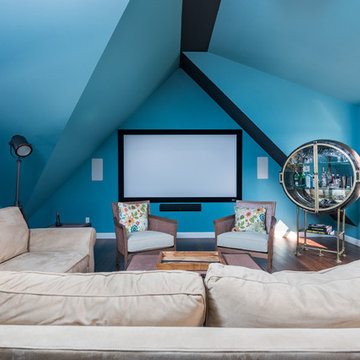
This is the seating area for the Home Theater with a 100" projection screen display. Speakers are discreet. Timothy Hill
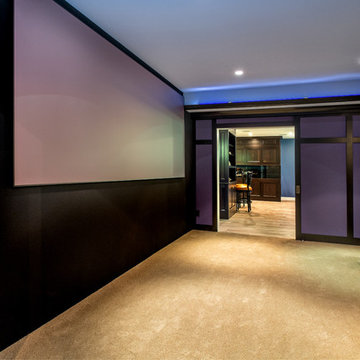
Built within a divided basement area, a hallway ran through the center of the home theater. To overcome this challenge, custom, acoustic "barndoors" were designed that mimicked the room's panels, disguising the hallway.
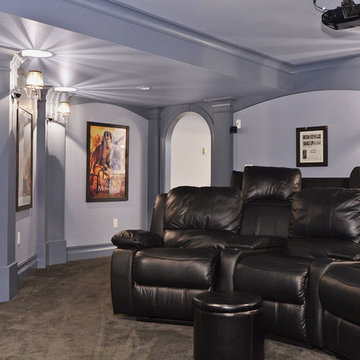
seevirtual360.com
the back seats are raised on a platform which provides a stepped up seating plan
Arts and Crafts Home Theatre Design Photos with Blue Walls
1
