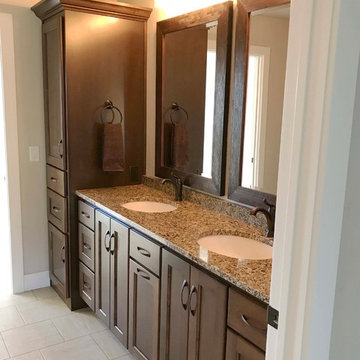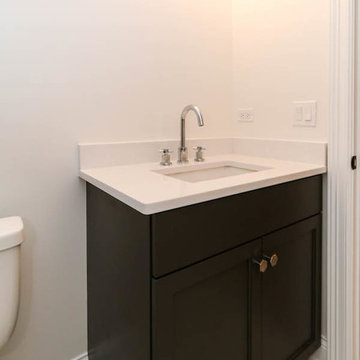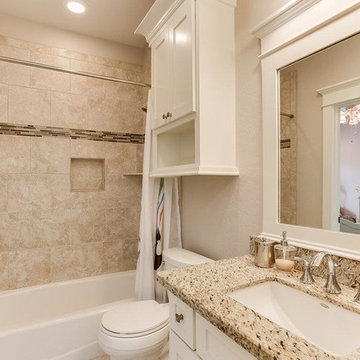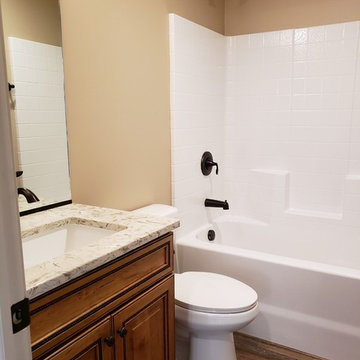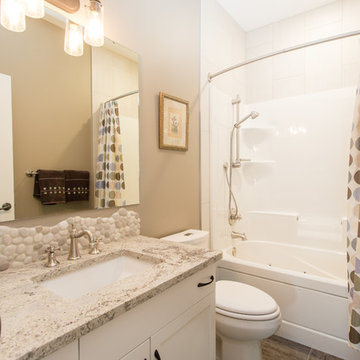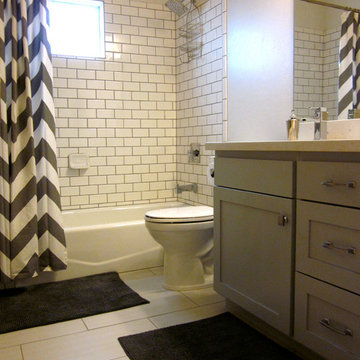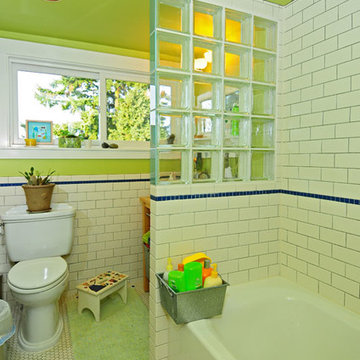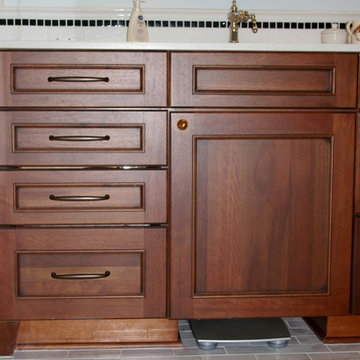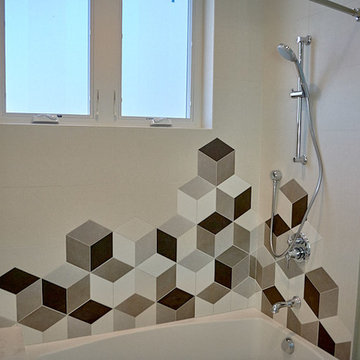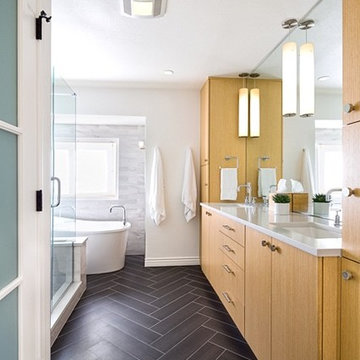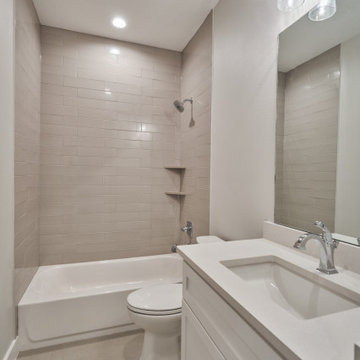Arts and Crafts Kids Bathroom Design Ideas
Refine by:
Budget
Sort by:Popular Today
81 - 100 of 1,875 photos
Item 1 of 3
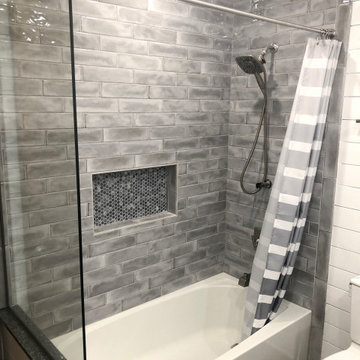
The master bath and guest bath were also remodeled in this project. This textured grey subway tile was used in both. The guest bath features a tub-shower combination with a glass side-panel to help give the room a bigger, more open feel than the wall that was originally there. The master shower features sliding glass doors and a fold down seat, as well as trendy black shiplap. All and all, both bathroom remodels added an element of luxury and relaxation to the home.
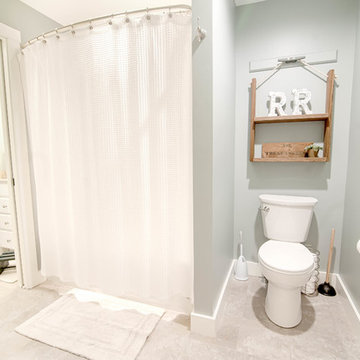
Carrying the nautical boat theme from the kid's bunk room, this Jack and Jill bathroom has two vanities that can be closed off from the shower/toilet area by pocket doors allowing multiple people to get ready at once. The shelves and towel hooks were custom made with reclaimed wood and boat cleats by My Sister's Garage.
Paint Color: Boothbay Grey
Decor: My Sister's Garage
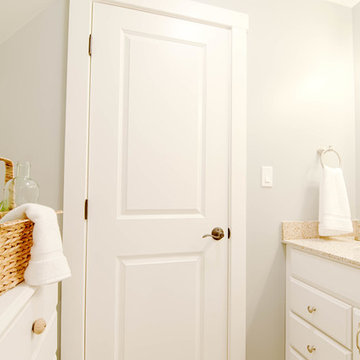
Carrying the nautical boat theme from the kid's bunk room, this Jack and Jill bathroom has two vanities that can be closed off from the shower/toilet area by pocket doors allowing multiple people to get ready at once. The shelves and towel hooks were custom made with reclaimed wood and boat cleats by My Sister's Garage.
Paint Color: Boothbay Grey
Decor: My Sister's Garage
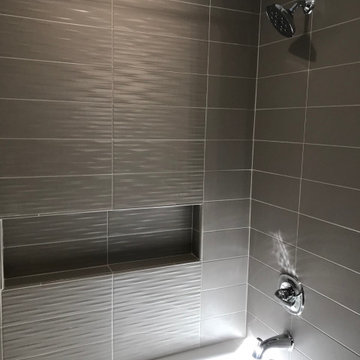
For this spec house, the builder wanted something neutral but with some pizzazz. So, for the shower we chose a 3 dimensional tile in neutral colors.
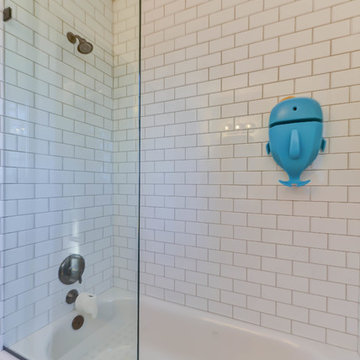
We removed two walls to convert this little galley kitchen into a wide open part of the dining room and living room.

When we first looked at this project, we were faced with a bathroom being used by kids and teens – but with terrible funtionality. It was dark, out of date, with a spa style tub and most importantly – no shower!
We had fun with the design with PlaidFox Studio and came up with something bright, funky and stylish with tons of drawer space for all the kids to use. The biggest improvement – a shower/tub combo with a hand wand and a simple shower curtain.
We added waterproof LED lighting above the shower and replaced the dark curtain over the window with frosted glass for full time passive lighting during the day. The kids and parents we thrilled with the amount of space and function they didn’t even know they had!
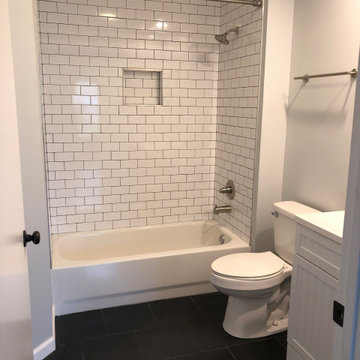
We updated a bathroom in sore need. We fully gutted down to the studs and built back a beautiful, classic looking bathroom and shower. Featuring white subway tile shower walls, black slate floor and classic white single vanity.
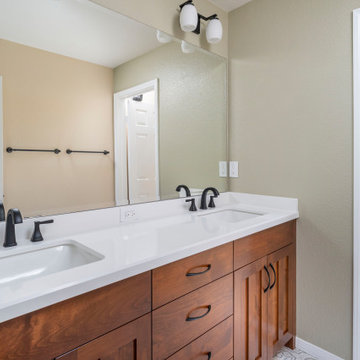
The transformation continued after a flood in the laundry room damaged the builder-grade cabinets. The custom craftsman style cabinet followed through the hall bathroom, with black fixtures and patterned tile working cohesively.
Arts and Crafts Kids Bathroom Design Ideas
5


