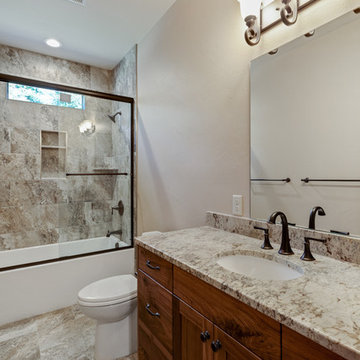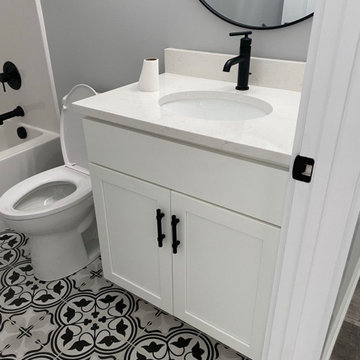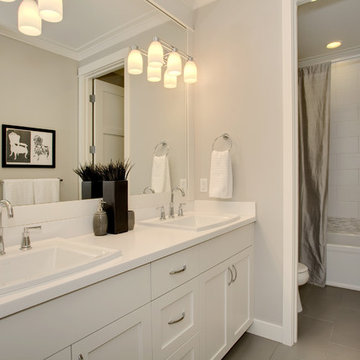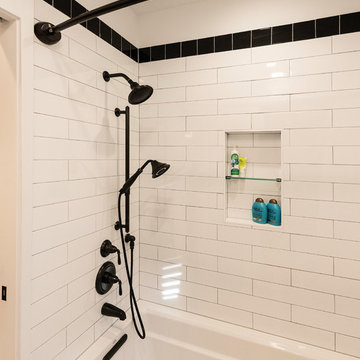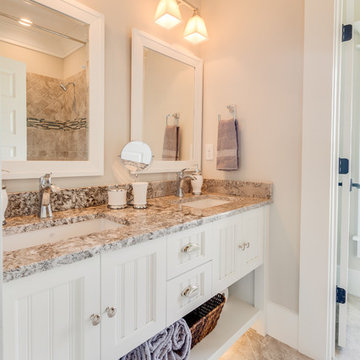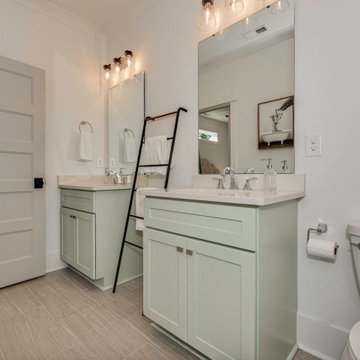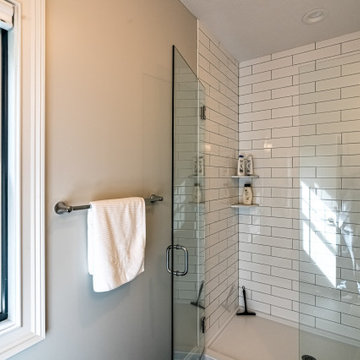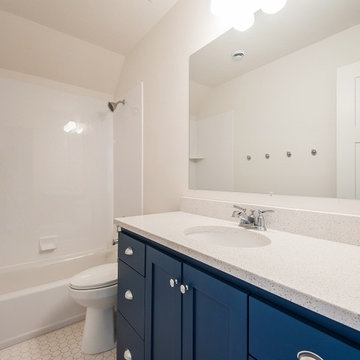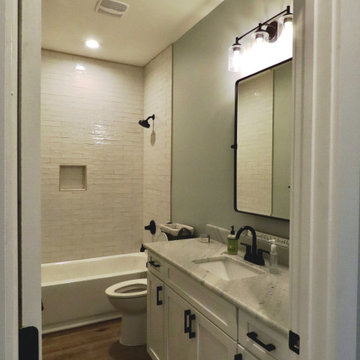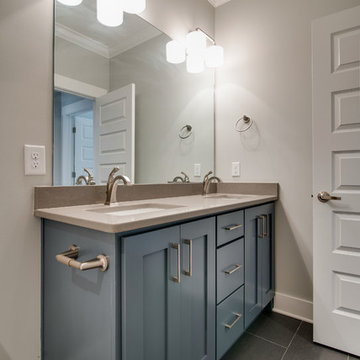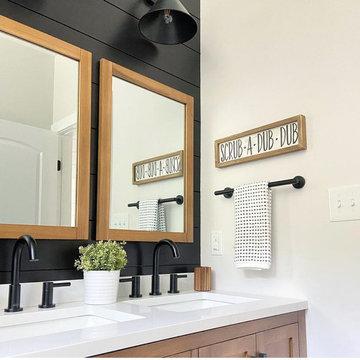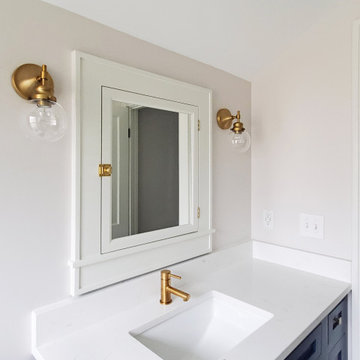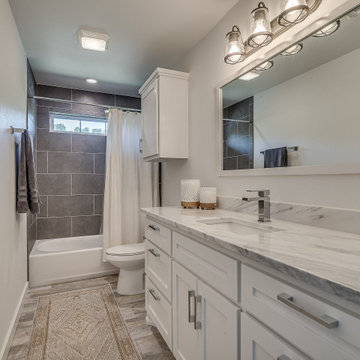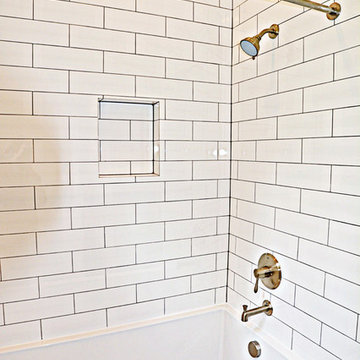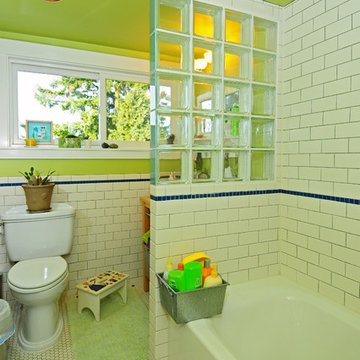Arts and Crafts Kids Bathroom Design Ideas
Refine by:
Budget
Sort by:Popular Today
161 - 180 of 1,876 photos
Item 1 of 3
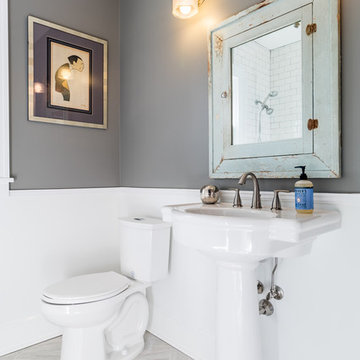
Guest bathroom with the view of the vanity. Original vanity mirror medicine cabinet kept in the bathroom.
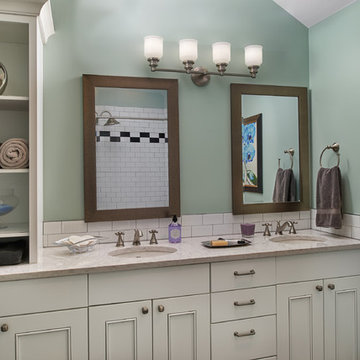
A new Family Bathroom was created on the second floor. It includes a Double Vanity, plus tower for extra storage and display.
To add character and relate to the original 1900's period of the home, we chose black and white subway tiles, vintage inspired cabinets and faucets. A soothing green/blue paint adds color.
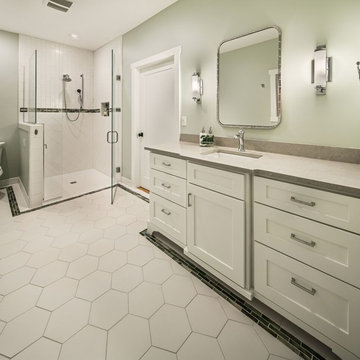
What once was a segmented Jack and Jill bathroom is now comfortable Guest Bathroom with two accesses, sink and walk in shower. The client wanted to maintain the classic Craftsman look so we created a modern version of a classic tile pattern with 9x9" OTM Spanish Hexagon tiles in white, bordered with a 1x4" Pewter Untied Lunada Bay border on the floor and 6x6" Dal matte white tile and 3x6" Dal matte white subway tile in the shower. The 1x4" Pewter Untied Lunada Bay tile is used as an accent band and in the back of the 12x6" recessed niche. White custom cabinets by Stillwater Woodworking are painted in "Frostine" Benjamin Moore, while the walls are Sherwin Williams "Sea Salt. 3cm countertop and 6" backsplash are Pental "Seashell." Plumbing fixtures are all Kohler and vanity lights are Kichler Jervis, mounted on either side of a restored antique mirror. Photography by Marie-Dominique Verdier.
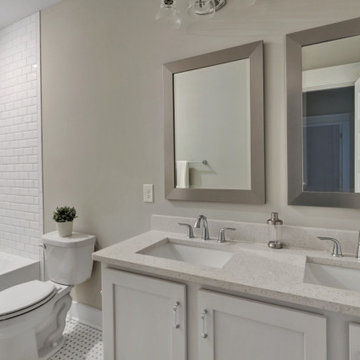
This STUNNING home in the Museum District has undergone a dramatic renovation by Richmond Hill Design + Build. Every inch of this home has been carefully updated and renovated, while still keeping the original charm and rich character synonymous with homes in the Fan. The desirable open concept floor plan makes entertaining second nature! Highlights include upscale gourmet kitchen featuring oversized island with waterfall granite countertop, thoughtfully designed white cabinetry with soft close drawers/doors AND large pantry; spacious dining area and upscale family room with gas fireplace and French doors to the rear deck area. Upstairs boasts a magnificent master suite complete with walk-in closet and spa-like master bath with huge glass-doored shower and soaking tub. There are 3 additional bedrooms upstairs and laundry room with sink and custom cabinetry. Behind the beautiful finishes are all new systems – plumbing, electrical, roof, HVAC. Head out back to a landscaped yard and off-street parking. This beautiful home has more storage than you could ever want in the 1000+ square foot unfinished basement. Perfectly located within walking distance to the shops and restaurants in Carytown!
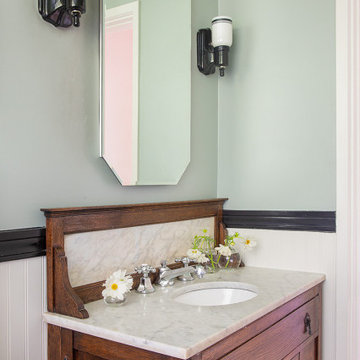
Victorian washstand was modified to serve as a sink vanity, with a lower shelf added below to hold towels. Sconces by Rejuvenation.
Arts and Crafts Kids Bathroom Design Ideas
9
