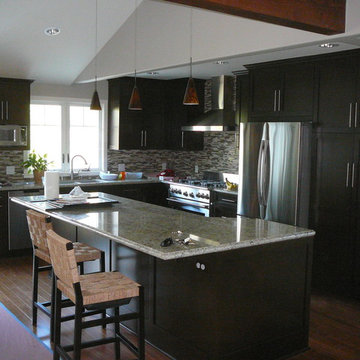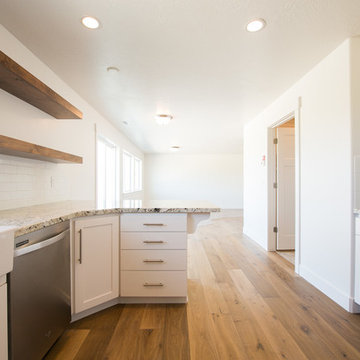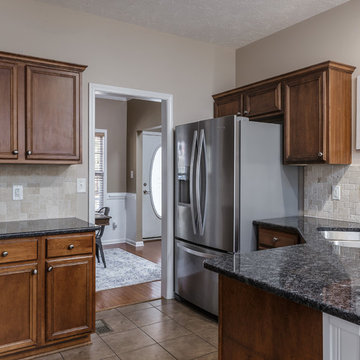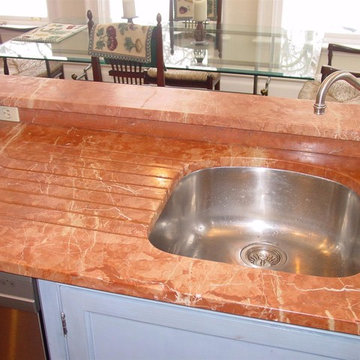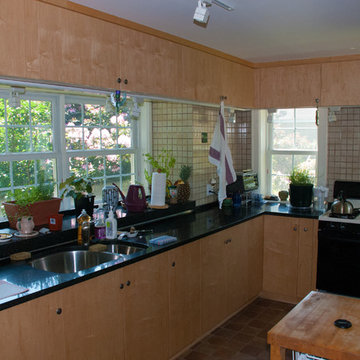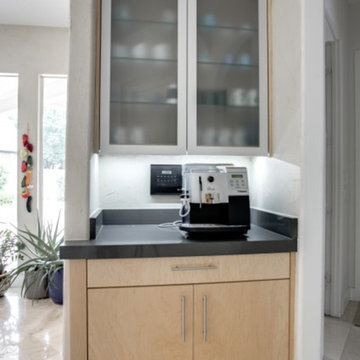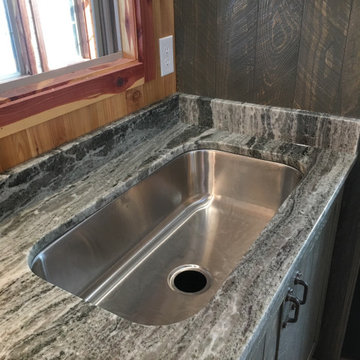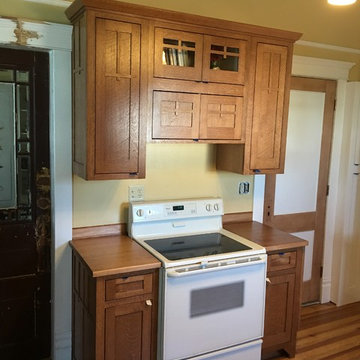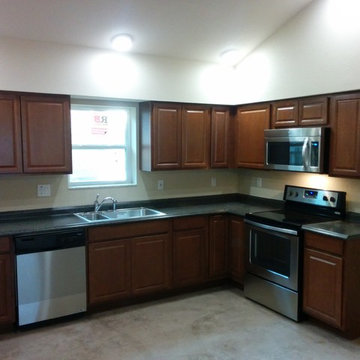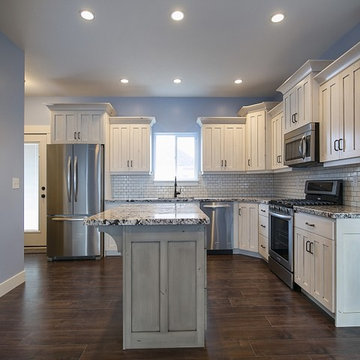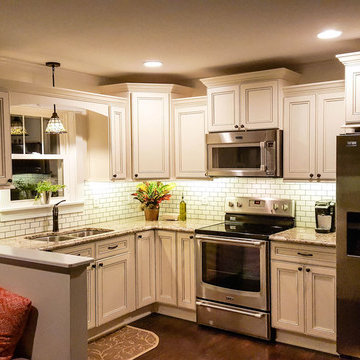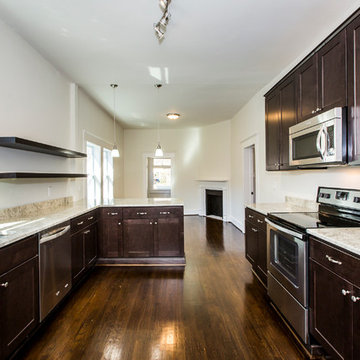Arts and Crafts Kitchen Design Ideas
Refine by:
Budget
Sort by:Popular Today
201 - 220 of 579 photos
Item 1 of 3
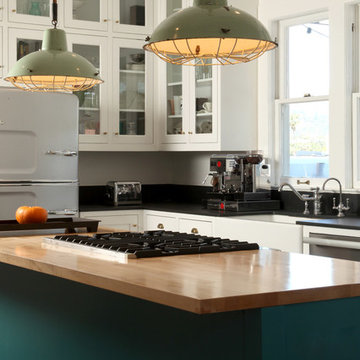
Location: Silver Lake, Los Angeles, CA, USA
A lovely small one story bungalow in the arts and craft style was the original house.
An addition of an entire second story and a portion to the back of the house to accommodate a growing family, for a 4 bedroom 3 bath new house family room and music room.
The owners a young couple from central and South America, are movie producers
The addition was a challenging one since we had to preserve the existing kitchen from a previous remodel and the old and beautiful original 1901 living room.
The stair case was inserted in one of the former bedrooms to access the new second floor.
The beam structure shown in the stair case and the master bedroom are indeed the structure of the roof exposed for more drama and higher ceilings.
The interiors where a collaboration with the owner who had a good idea of what she wanted.
Juan Felipe Goldstein Design Co.
Photographed by:
Claudio Santini Photography
12915 Greene Avenue
Los Angeles CA 90066
Mobile 310 210 7919
Office 310 578 7919
info@claudiosantini.com
www.claudiosantini.com
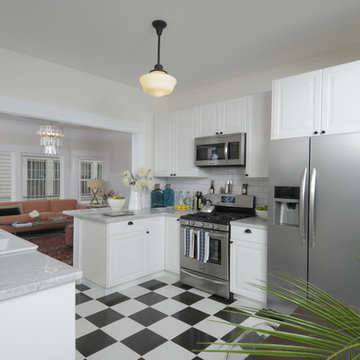
Extensive restoration and remodel of a 1908 Craftsman home in the West Adams neighborhood of Los Angeles by Tim Braseth of ArtCraft Homes, Los Angeles. 4 bedrooms and 3 bathrooms in 2,170sf. Completed in 2013. Staging by Jennifer Giersbrook. Photography by Larry Underhill.
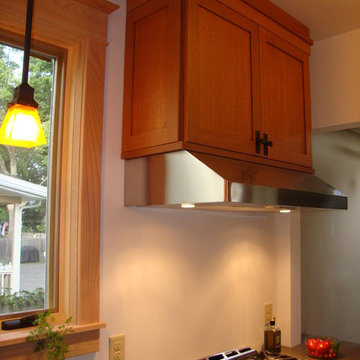
New hood went that exhaust horizontally out the exterior wall for better circulation and undisturbed added cabinet storage above.
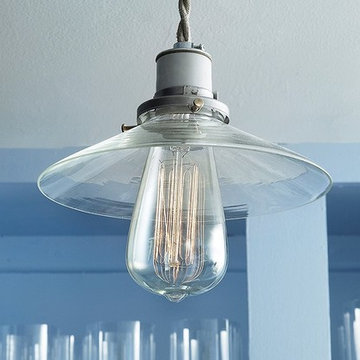
The Lighting AFTER: The new light with an Edison bulb gives the whole kitchen a soft glow, and the glass shade blends into the glasses in the cabinet, opening up the room even more.
Photos by Lesley Unruh.
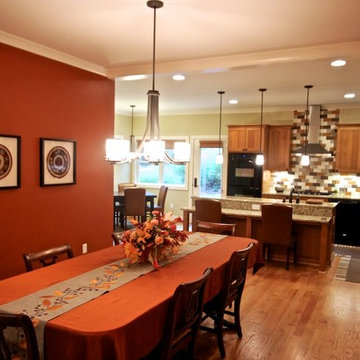
View from the bar top toward the breakfast nook in the sunny South-East corner of the house.
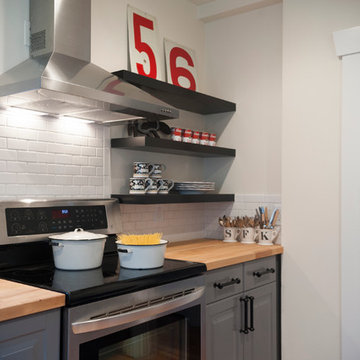
The kitchen was made of modified IKEA components. Lack shelving was cut to fit, awkward spaced between standard sized cabinets were filled in with wood trim. The bathroom (seen in the distance) was done in black and white as well, continuing the vintage character of hex tiles on the floor, from Home Depot. This room (not shown) had a vintage sink found on craigslist, and salvaged light fixture from an antique store.
All furniture and accessories from the designer's own collection
Photography by Inger Klekacz
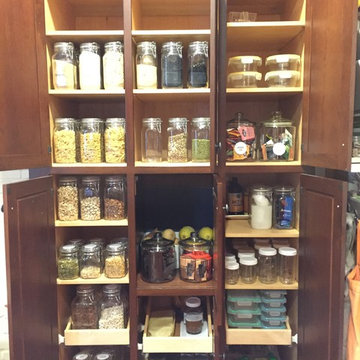
Ta dah! Blisshaus wow'ed an even super-organized mom with how much efficiency and oversight our pantry system provides.
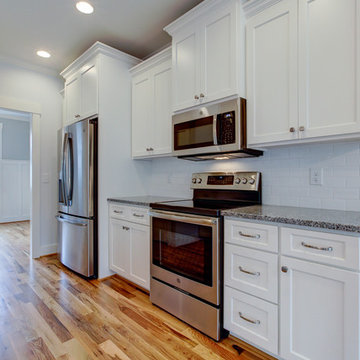
American Olean Bright 3x6 in Ice White Subway tile with Tec PowerGrout Bright White grout on brick pattern.
Photos courtesy of Lindsey Farrar & Milton Built Homes
Arts and Crafts Kitchen Design Ideas
11
