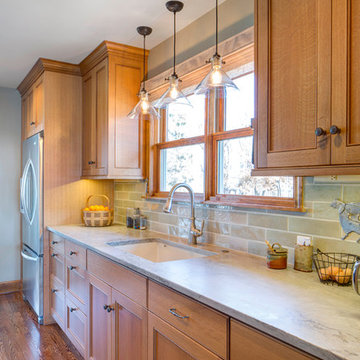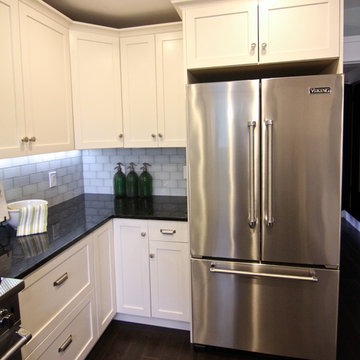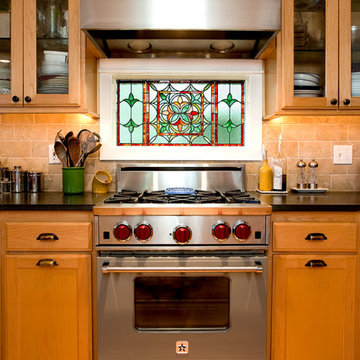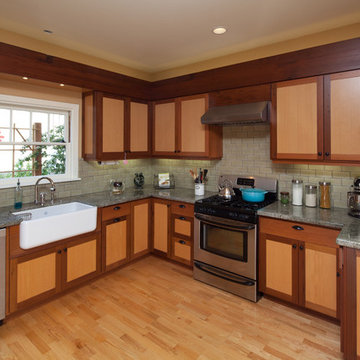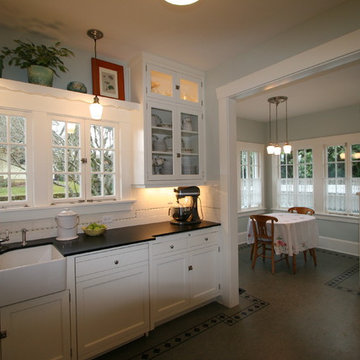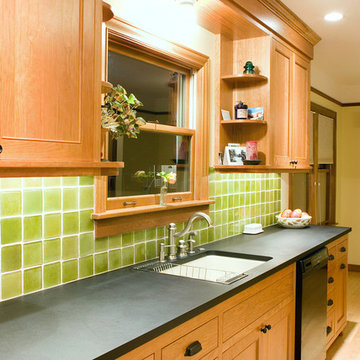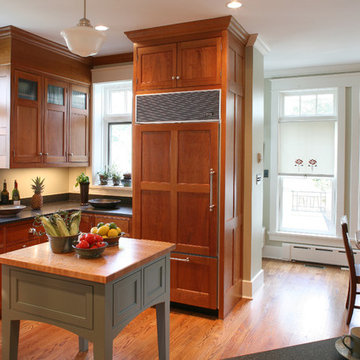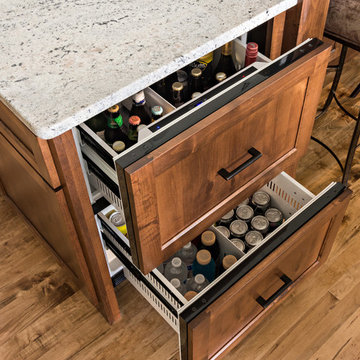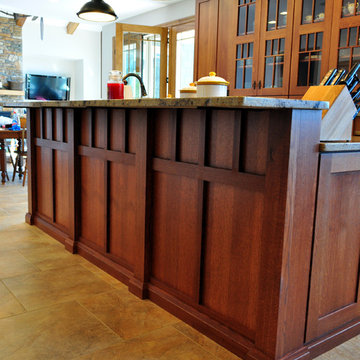Arts and Crafts Kitchen Design Ideas
Refine by:
Budget
Sort by:Popular Today
201 - 220 of 27,630 photos
Item 1 of 3
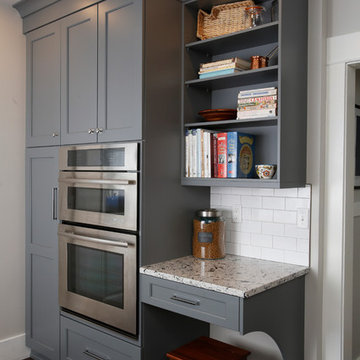
A large pantry cabinet with roll out shelves. A microwave/wall oven combination with a "landing" space to the right. Great place for cookbooks!
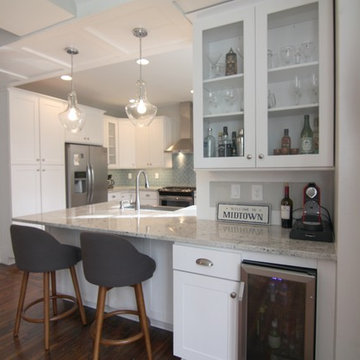
White kitchen, rustic wood floors, glass tile backsplash, goose neck faucet, cup pulls, granite counters, stainless range hood, LED under cabinet lighting, wine cooler.

KuDa Photography
Complete kitchen remodel in a Craftsman style with very rich wood tones and clean painted upper cabinets. White Caesarstone countertops add a lot of light to the space as well as the new back door leading to the back yard.
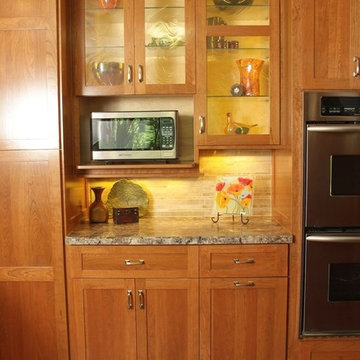
Kitchen storage and baking center. Pantry with roll out shelving for easy access, Lower base units with roll out shelves. Builtin Microwave (New Microwave ordered), drawer strorage and upper cabinet with roll out shelves. Display cabinets with wood interior, lighting and artist glass doors. Stone back splash with self close Blum hardware. Shaker crown molding and cherry floors.
Photo by Cole Photography

Architecture & Interior Design: David Heide Design Studio -- Photos: Susan Gilmore

The builder we partnered with for this beauty original wanted to use his cabinet person (who builds and finishes on site) but the clients advocated for manufactured cabinets - and we agree with them! These homeowners were just wonderful to work with and wanted materials that were a little more "out of the box" than the standard "white kitchen" you see popping up everywhere today - and their dog, who came along to every meeting, agreed to something with longevity, and a good warranty!
The cabinets are from WW Woods, their Eclipse (Frameless, Full Access) line in the Aspen door style
- a shaker with a little detail. The perimeter kitchen and scullery cabinets are a Poplar wood with their Seagull stain finish, and the kitchen island is a Maple wood with their Soft White paint finish. The space itself was a little small, and they loved the cabinetry material, so we even paneled their built in refrigeration units to make the kitchen feel a little bigger. And the open shelving in the scullery acts as the perfect go-to pantry, without having to go through a ton of doors - it's just behind the hood wall!

Arts and Crafts kitchen featuring Motawi Tileworks’ Songbird and Long Stem art tiles in Olive
Arts and Crafts Kitchen Design Ideas
11
