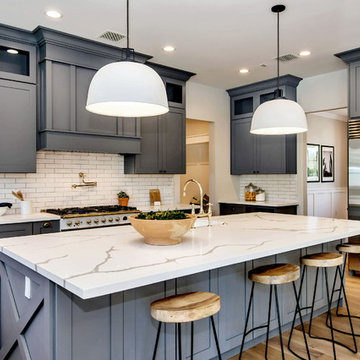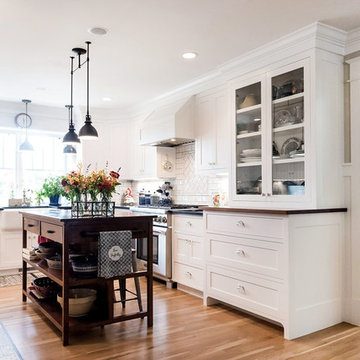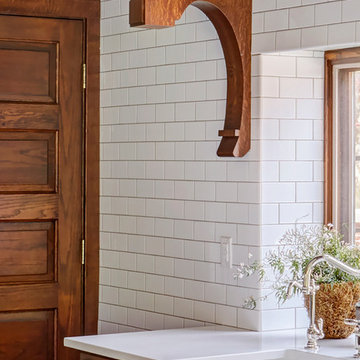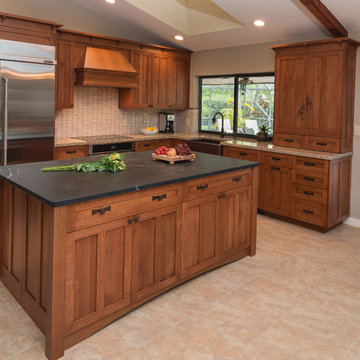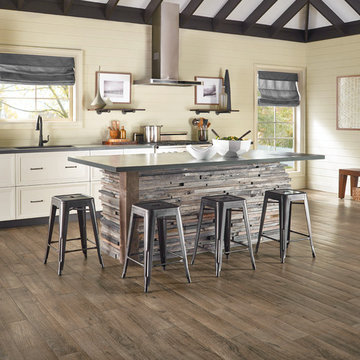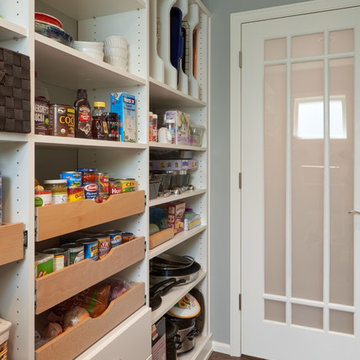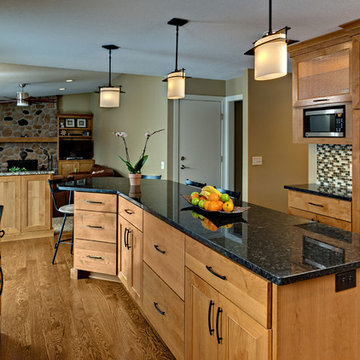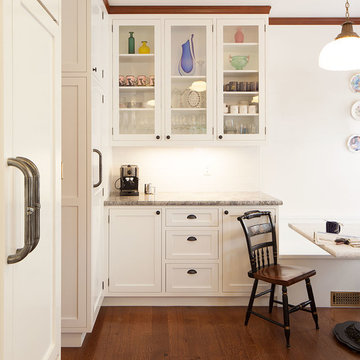Arts and Crafts Kitchen Design Ideas
Refine by:
Budget
Sort by:Popular Today
21 - 40 of 29,557 photos
Item 1 of 3

This custom craftsman home located in Flemington, NJ was created for our client who wanted to find the perfect balance of accommodating the needs of their family, while being conscientious of not compromising on quality.
The heart of the home was designed around an open living space and functional kitchen that would accommodate entertaining, as well as every day life. Our team worked closely with the client to choose a a home design and floor plan that was functional and of the highest quality.
Craftsman-style kitchen lighting is about function, but its strong geometric lines also add visual flair. Shaker style cabinetry also provides this kitchen with functionality and simple lines without any detailed carvings or ornamentation.

This kitchen addition project is an expansion of an old story and a half South Bozeman home.
See the video about the finished project here: https://youtu.be/ClH5A3qs6Ik
This old house has been remodeled and added onto many times over. A complete demolition and rebuild of this structure would be the best course of action, but we are in a historic neighborhood and we will be working with it as is. Budget is an issue as well, so in addition to the second story addition, we are limiting our renovation efforts to the kitchen and bathroom areas at the back the house. We are making a concerted effort to not get into too much of the existing front half of this house.
This is precisely the type of remodeling work that requires a very skilled and experienced builder. And I emphasize experienced. We are lucky to be working with Luke Stahlberg of Ibex Builders. Luke is a talented local Bozeman contractor with years of experience in the remodeling industry. Luke is very methodical and well organized. This is a classic remodeling project with enough detail to really test a contractor’s skill and experience.

The existing kitchen was completely remodeled to create a compact chef's kitchen. The client is a true chef, who teaches cooking classes, and we were able to get a professional grade kitchen in an 11x7 footprint!
The new island creates adequate prep space. The bookcases on the front add a ton of storage and interesting display in an otherwise useless walkway.
The South wall is the exposed brick original to the 1900's home. To compliment the brick, we chose a warm nutmeg stain in cherry cabinets.
The countertops are a durable quartz that look like marble but are sturdy enough for this work horse kitchen.
The retro pendants are oversized to add a lot of interest in this small space.
Complete Kitchen remodel to create a Chef's kitchen
Open shelving for storage and display
Gray subway tile
Pendant lights
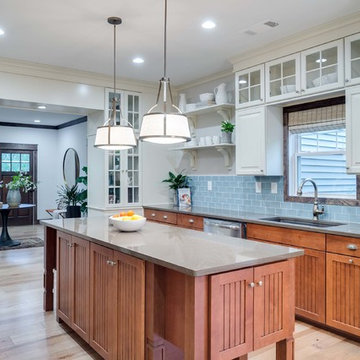
Waypoint® 644 Maple Auburn base cabinets and island contrast nicely with 610 Painted Silk wall cabinets and room divider.
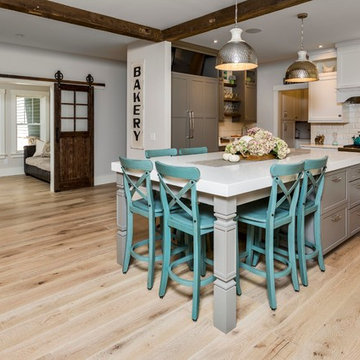
The kitchen isn't the only room worthy of delicious design... and so when these clients saw THEIR personal style come to life in the kitchen, they decided to go all in and put the Maine Coast construction team in charge of building out their vision for the home in its entirety. Talent at its best -- with tastes of this client, we simply had the privilege of doing the easy part -- building their dream home!

This warm and comfortable kitchen is made using plain-sliced red oak. The counters are granite, the floor is cork. The design of the cabinetry is a combination of European-style overlay with flush inset. The designer and general contractor is CG&S Design/Build.

Natural Cherry cabinets with soapstone countertops. Sunday Kitchen & Bath sundaykb.com 240.314.7011
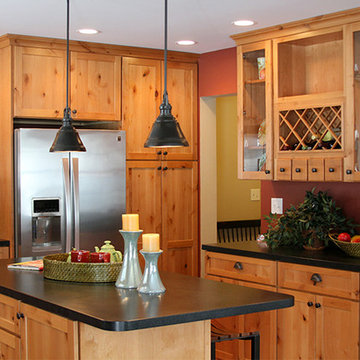
Project Location: Middlebury, VT
Cabinet Brand: Medallion Silverline
Door Style: Lancaster
Finish Style/Color: Knotty Alder/Natural
Countertop Material: Livingstone Solid Surface
Countertop Color: Starry Night
Special Notes: Craftsman Style Kitchen for new model home.

After going through the tragedy of losing their home to a fire, Cherie Miller of CDH Designs and her family were having a difficult time finding a home they liked on a large enough lot. They found a builder that would work with their needs and incredibly small budget, even allowing them to do much of the work themselves. Cherie not only designed the entire home from the ground up, but she and her husband also acted as Project Managers. They custom designed everything from the layout of the interior - including the laundry room, kitchen and bathrooms; to the exterior. There's nothing in this home that wasn't specified by them.
CDH Designs
15 East 4th St
Emporium, PA 15834
Arts and Crafts Kitchen Design Ideas
2
