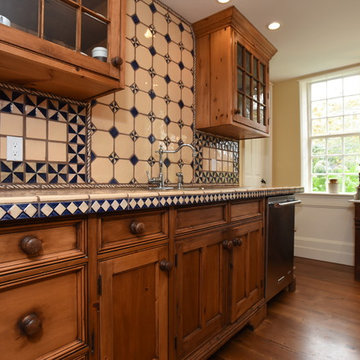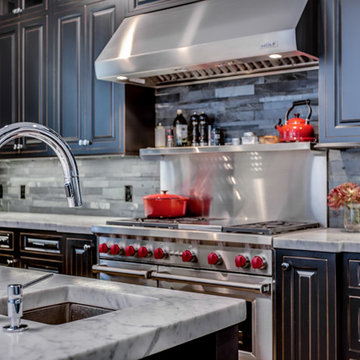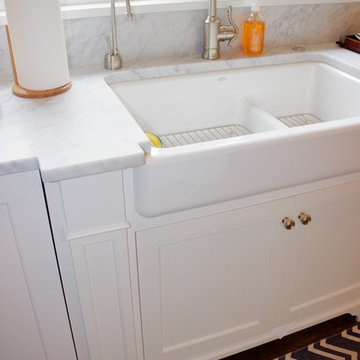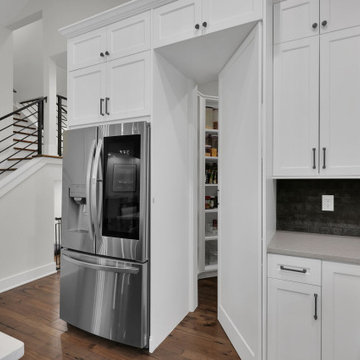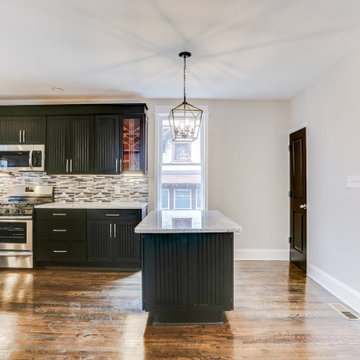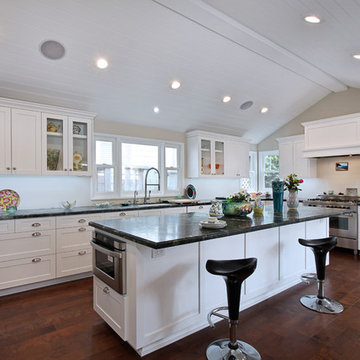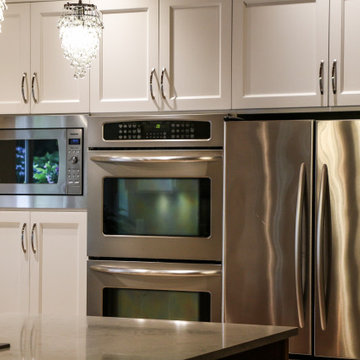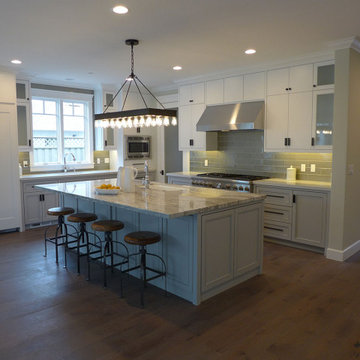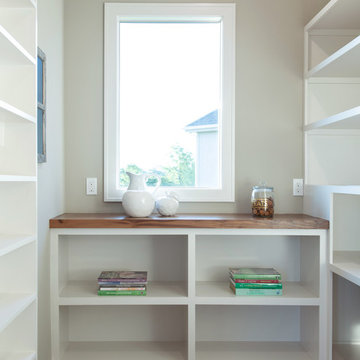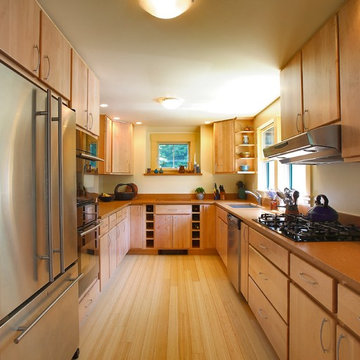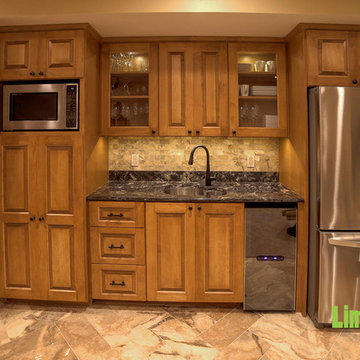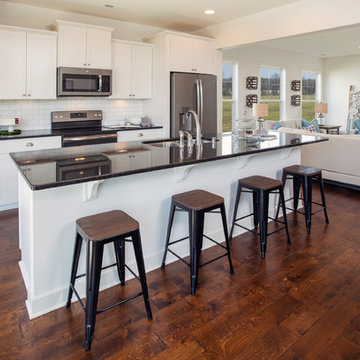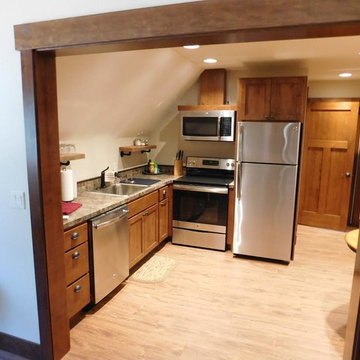Arts and Crafts Kitchen with a Drop-in Sink Design Ideas
Sort by:Popular Today
161 - 180 of 1,795 photos
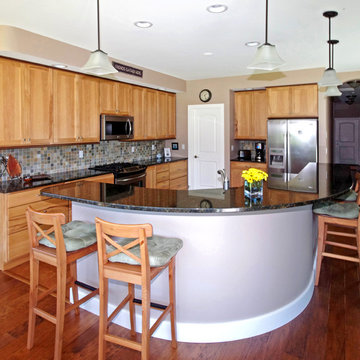
Traditional kitchen and casual dining area with granite topped island and counter tops, hanging lights, recessed lighting, and stainless steel appliances
This custom contemporary Cape Cod style home features a 2nd story above a 3 car garage, hardwood and tile floors, and a large custom kitchen island.
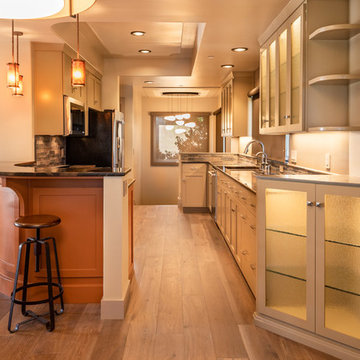
©2018 Sligh Cabinets, Inc. | Custom Cabinetry by Sligh Cabinets, Inc. | Countertops by San Luis Marble
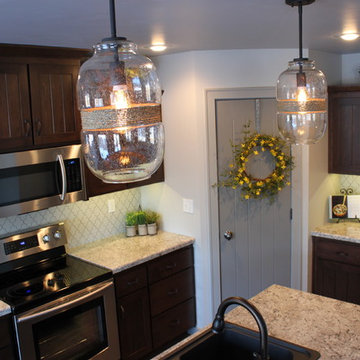
Clean-lined, dark stained cabinets play well against a bright, whimsical Moroccan-style stenciled backsplash, light counter tops and rustic seeded glass pendant lights for a look that feels both current and warm.
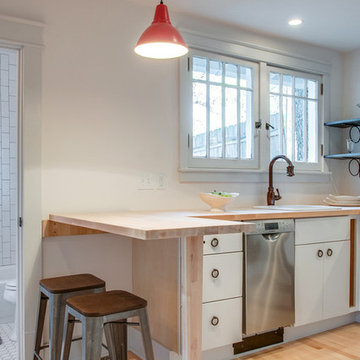
A compact kitchen maximizes space with a built-in table that can be raised and latched to the wall if more space is needed.
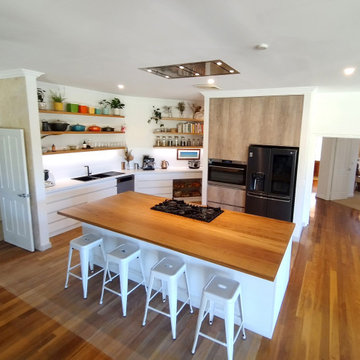
Creating this light, open inviting kitchen required a complete overhaul of the dark and enclosed feeling original space. we removed walls, bulkheads, added new walls to achieve an open area which nonetheless has a large walk-in pantry behind the oven/fridge. Beth likes Bali style interiors which we took as a cue for the colour/material/ finish choices. Solid tasmanian timber island bench top and floating shelving, sealed in Kunos from Livos gives a warm honey stain finish which is completely plant based. Chalk finish boards coupled with absolute matt cabinetry complements well. We also organised new floors where required (note the colour difference) which since has been all sanded back and "invisible" finished. to keep the vista unencumbered we also installed a recessed cassette range hood
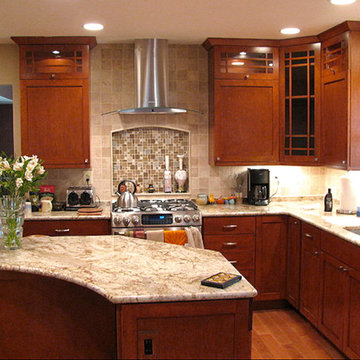
This gorgeous Craftsman-style kitchen started as a watercolor painting created by Michele of Drury Lane Interiors as a visual for the client. They loved the painting so much, that they moved forward in making it a reality. Note the glass-tile niche added to create visual interest above the stove. Other exciting elements of this space include, the unique glass and stainless-steel curved hood which mimics the curve of the niche; and the lovely Craftsman-style, glass-front cabinets. The upper cabinets open from the bottom, for ease of use, and you can never go wrong with granite countertops and stainless steel appliances.
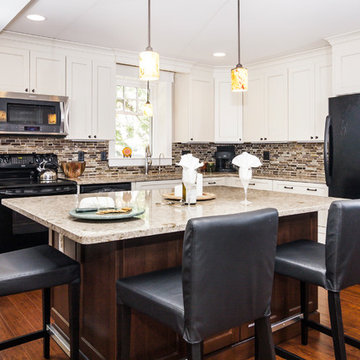
A large kitchen island provides ample space for entertaining
Photos by Chris Zimmer Photography
Arts and Crafts Kitchen with a Drop-in Sink Design Ideas
9
