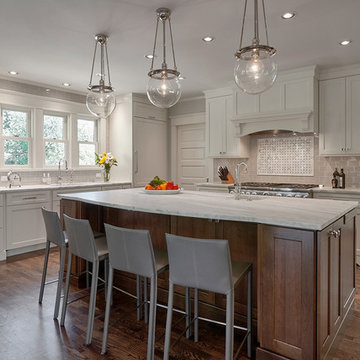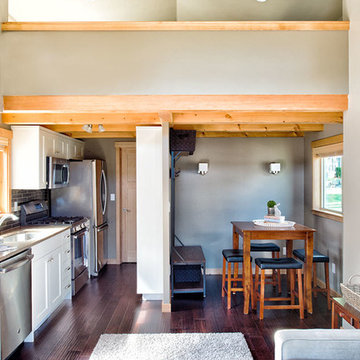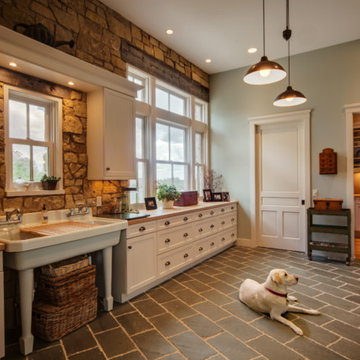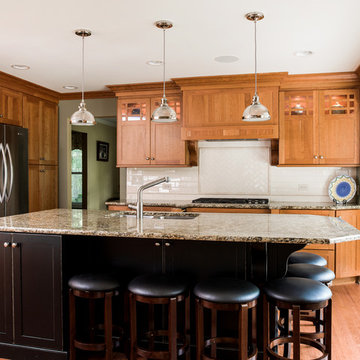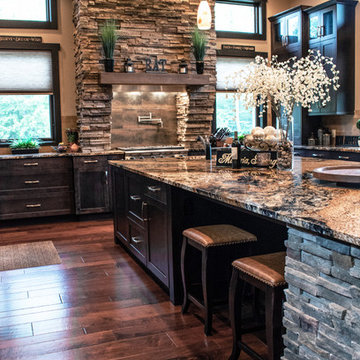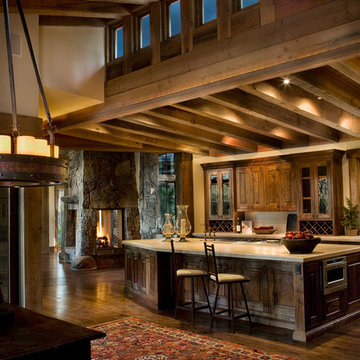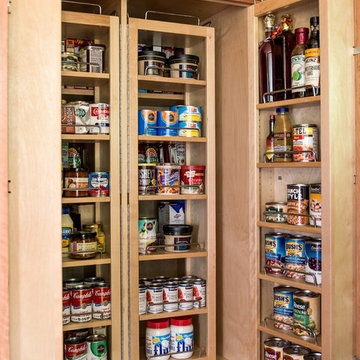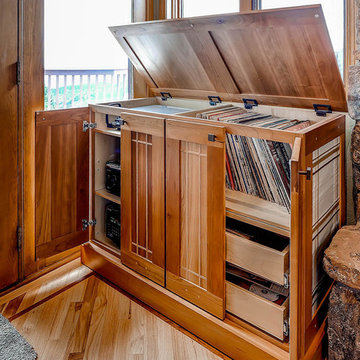Arts and Crafts Kitchen with Beige Splashback Design Ideas
Refine by:
Budget
Sort by:Popular Today
1 - 20 of 5,760 photos
Item 1 of 3

The side of the island has convenient storage for cookbooks and other essentials. The strand woven bamboo flooring looks modern, but tones with the oak flooring in the rest of the house.
Photos by- Michele Lee Willson

Once an unused butler's pantry, this Ann Arbor kitchen remodel now offers added storage for important appliances and large items infrequently used. This hard working set of cabinetry does the work of a pantry without the doors, narrow storage and poor lighting of a traditional pantry. Complete with floor to ceiling natural cherry cabinets in the craftsman style, these cabinets add interest and function with stair-step depths and height. The Medallion cabinets are a natural cherry wood with a Sonoma door style, finished in a pecan burnished glaze. Sanctuary cabinet hardware from Top Knobs comes in a Tuscan Bronze finish. Bamboo floors compliment the warm cabinetry and will deepen to a honey blond over time. Under cabinet lighting high lights crackle glass accent tile, tumbled limestone brick tiles and white quartz countertops. Fred Golden Photography©

sdsa asa dsa sa dsa as das das sa sad sad sa dsa sa dsad sad sad sa dsad sa dsa sad sa ds dsad sa dsdsa sad

Mother in law suite has all the allowable amenities by law: refrigerator, sink, dishwasher, toaster over, microwave, toaster and coffee pot. With direct access to the main house, this offers the perfect amount of independence.

To save money, we used an existing house design our builder had worked on previously and made changes to the layout to open up the space and maximize on our incredible lake views.
The first thing we changed was to flip the kitchen layout and move the stove and hood to the side wall to make room for a window and some open shelving over a farmhouse sink. This allowed us to maximize the partial lake views on the south side of the house and saved money on additional custom cabinets.
We also removed a smaller pantry that was closing off the open space between the kitchen and living room. Instead, we turned the corner of the kitchen into a much larger, walk-in pantry that also saved us a bit on granite costs and added a ton of storage.
Granite: iCloud, leathered finish
Island Cabinets: Medallion Appaloosa finish, Brookhill door style
Perimeter Cabinets: Divinity Classic painted finish, Potters Mill door style beaded with wide cove top moldings
Floors: Castle Combe Hardwood in Corsham
Backsplash: Daltile Brickwork in Terrace
Appliances: Bertazoni 36-inch all gas oven and range and coordinating appliances
Paint Color: Revere Pewter by Benjamin Moore
Trim: White Dove by Benjamin Moore
Windows: Anderson 400 series with pine casings stained in minwax jacobean
Pendants: Austin Allen & Company
Kitchen Design: Home Again by Hancock Lumber
Builder: Island Cove Building and Development
Floating Shelves with Jute Rope custom designed and built by Rowe Station Woodworks of New Gloucester, Maine
Decor by My Sister's Garage of Windham, Maine
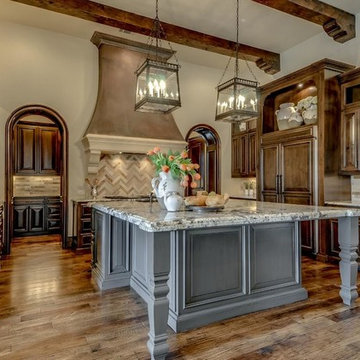
Design Firm: DeLeo Fletcher Design
Builder : Rendition Luxury Homes
Cast Stone. Cast Stone hood. Decorative Kitchen Hoods. Decorative Range Hood. Home Decor. Home Decoration. Home improvement. Kitchen Hood. Kitchen Hoods. Kitchen Range Hoods. Omega. omegamantels.com. Omega Mantel. Range Hoods. Range Hoods and vents. Stone Hoods. Traditional Kitchen.

This kitchen remodel has a 5 foot Galley Workstation with a 36" induction cook top opposite it in the island. The ceiling exhaust hood provides lighting for the island.
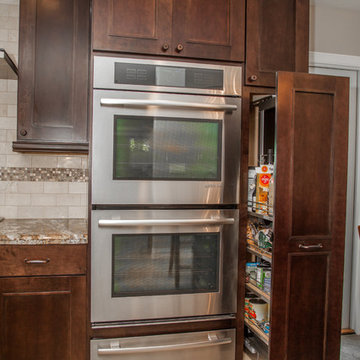
The cooking center in this kitchen is complete with built in double ovens and a warming drawer, all by Jenn Air. The dual convention heating fans in the oven offer more consistent and even cooking temperatures, making everything from baking to roasting, more efficient and more delicious! The pull out pantry is ideally located next to the cooking center.
Arts and Crafts Kitchen with Beige Splashback Design Ideas
1
