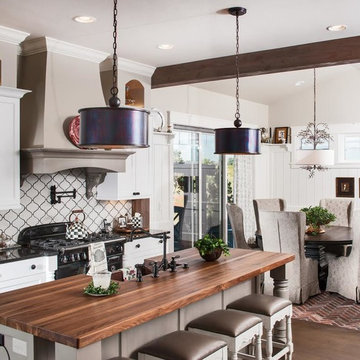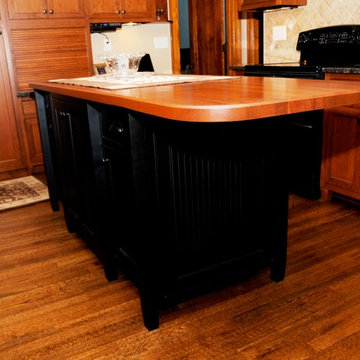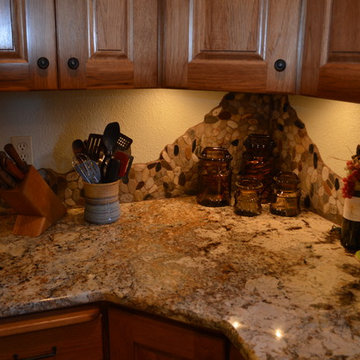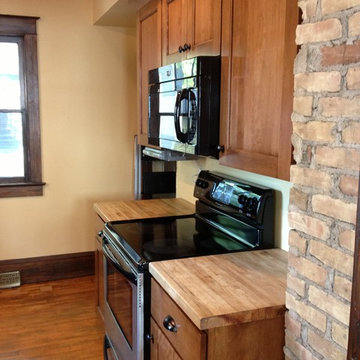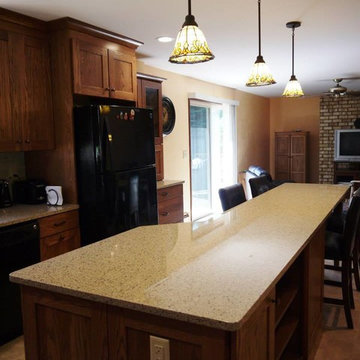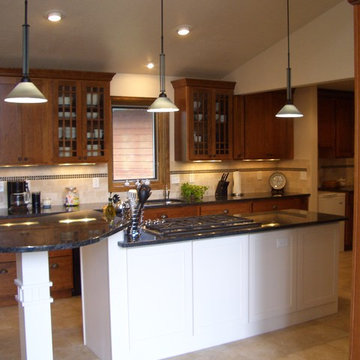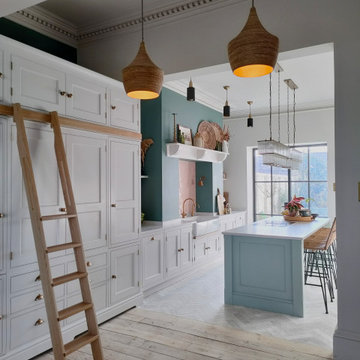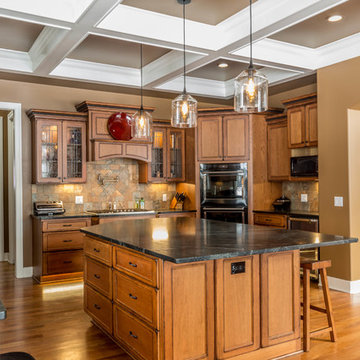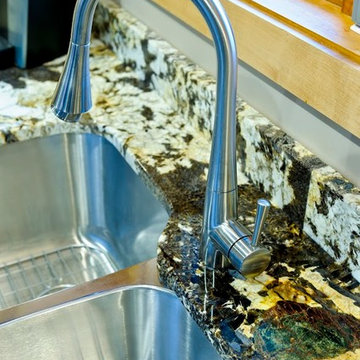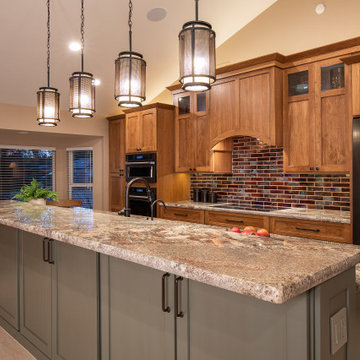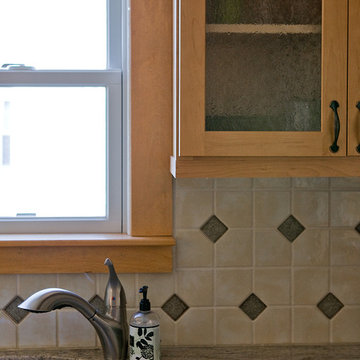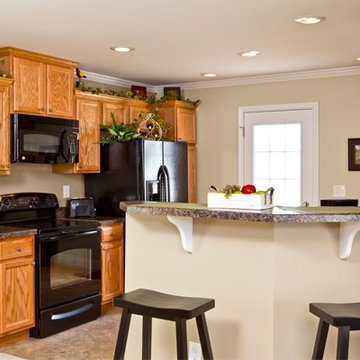Arts and Crafts Kitchen with Black Appliances Design Ideas
Refine by:
Budget
Sort by:Popular Today
261 - 280 of 1,272 photos
Item 1 of 3
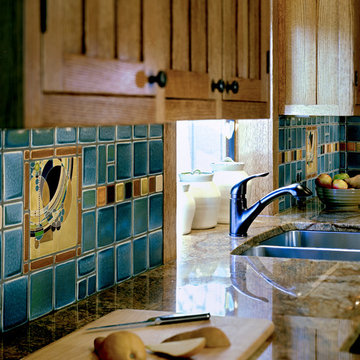
March Balloons art tile from Motawi’s Frank Lloyd Wright Collection complement this colorful kitchen backsplash. Photo: Justin Maconochie.
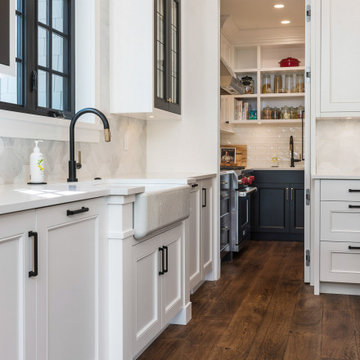
With two teen daughters, a one bathroom house isn’t going to cut it. In order to keep the peace, our clients tore down an existing house in Richmond, BC to build a dream home suitable for a growing family. The plan. To keep the business on the main floor, complete with gym and media room, and have the bedrooms on the upper floor to retreat to for moments of tranquility. Designed in an Arts and Crafts manner, the home’s facade and interior impeccably flow together. Most of the rooms have craftsman style custom millwork designed for continuity. The highlight of the main floor is the dining room with a ridge skylight where ship-lap and exposed beams are used as finishing touches. Large windows were installed throughout to maximize light and two covered outdoor patios built for extra square footage. The kitchen overlooks the great room and comes with a separate wok kitchen. You can never have too many kitchens! The upper floor was designed with a Jack and Jill bathroom for the girls and a fourth bedroom with en-suite for one of them to move to when the need presents itself. Mom and dad thought things through and kept their master bedroom and en-suite on the opposite side of the floor. With such a well thought out floor plan, this home is sure to please for years to come.
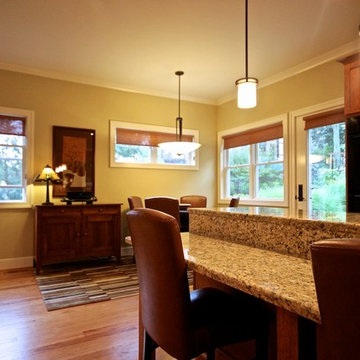
View from the bar top toward the breakfast nook in the sunny South-East corner of the house.
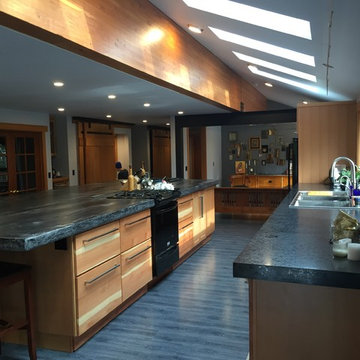
The new 8 ft. wide addition is pronounced with the new glulam beam and new vaulted ceiling. Ample natural light is spilled deep into the space all the lights aren't really needed during the day-time hours.
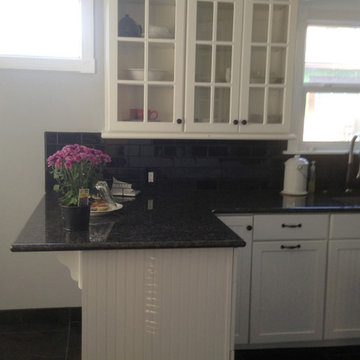
The simple black and white of this kitchen gives it a sharp, clean look. Touches of color like the red microwave and flowers really pop and add some fun to the room.
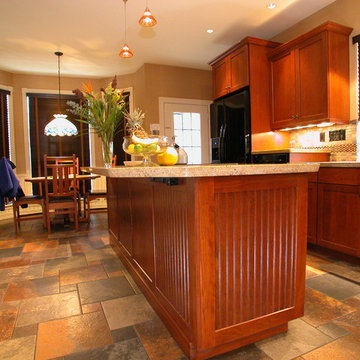
This kitchen remodel in Clear Lake City, Texas replaced old ash cabinets with cherry custom cabinets by Wood-Mode
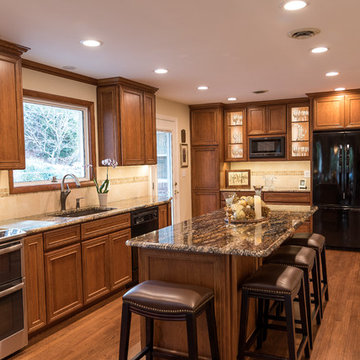
By removing the wall between the kitchen and dining room, this kitchen was totally transformed. The traditional cabinetry, mixed with the exotic granite and contemporary feel of routed pulls, make this a beautifully unique kitchen. I asked Faith what she had originally wanted in her kitchen project, and she had this to say: “The first time we meet with Tracy, I said what I wanted, and it wasn’t anything like what we ended up with. I am so glad we didn’t go with what I originally proposed. As we thought about it and talked to other designers, it became clear that we wanted to work with Tracy. We trusted Tracy, and she helped us design a beautiful kitchen that we love spending time in.”
Cabinets: DeWils-Designer-Bruin Fox- Monarch-Cherry
Countertop: Granite-Hidden Treasure
Flooring: Existing Hardwoods
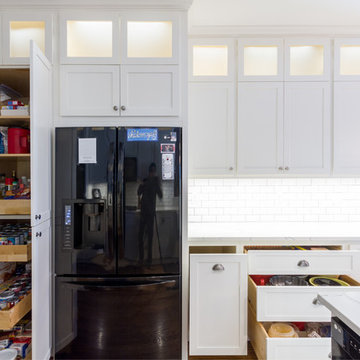
This view shows the pantry with full pull out drawers that allows easy access to the back of the pantry.
Quartz countertops with gray marbling.
Under mount dimmable lighting.
Upper cabinets with custom frosted glass and lights.
Photography by Cory Locatelli http://www.locatelliphoto.com/
Arts and Crafts Kitchen with Black Appliances Design Ideas
14
