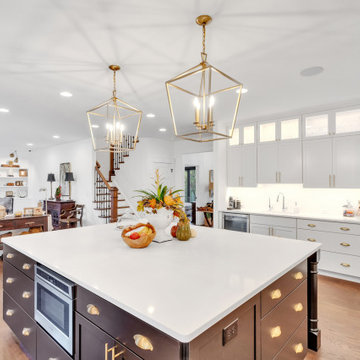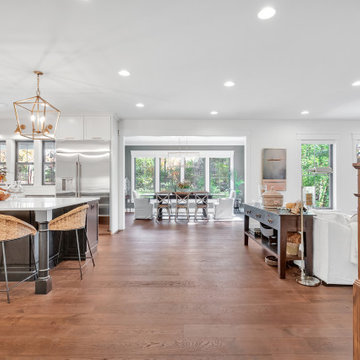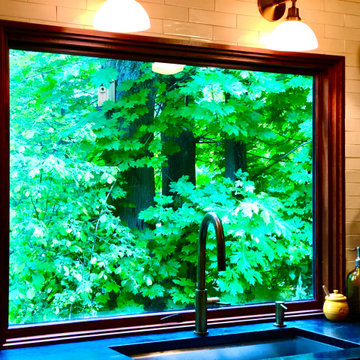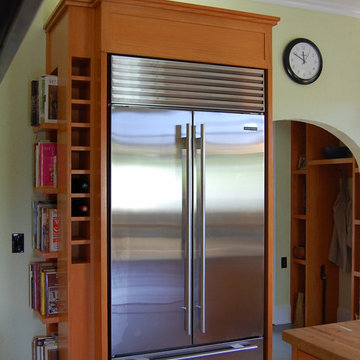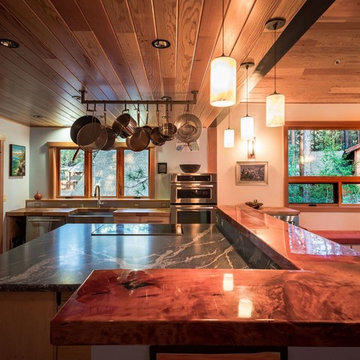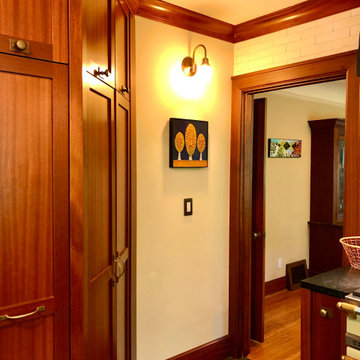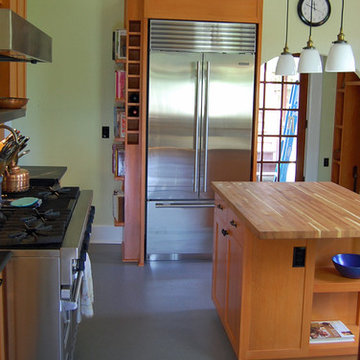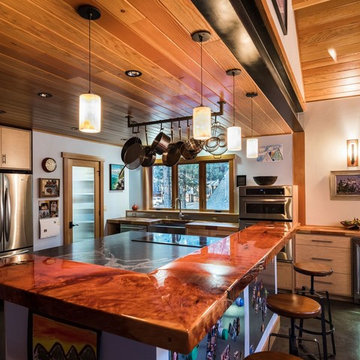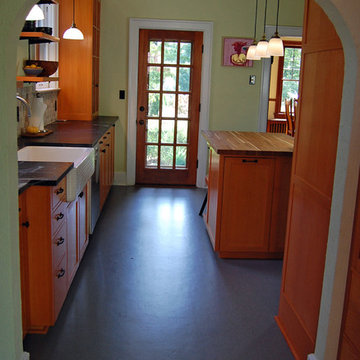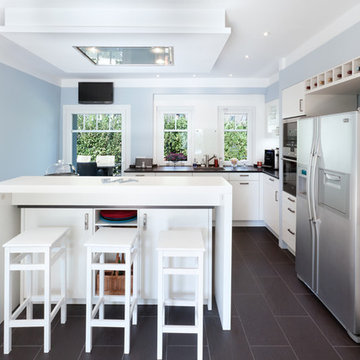Arts and Crafts Kitchen with Black Floor Design Ideas
Refine by:
Budget
Sort by:Popular Today
81 - 100 of 117 photos
Item 1 of 3
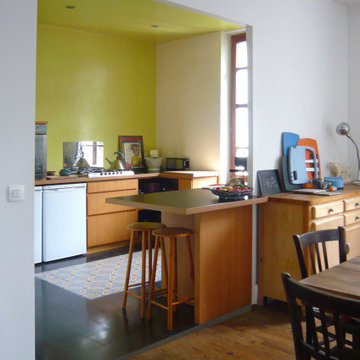
La cuisine est semi ouverte sur le salon. Les meubles de cuisine ont été réalisés sur mesure en aniégré. Leurs lignes contemporaines jouent le contraste avec le mobilier vintage et les matériaux d'origine de la maison.parquet ancien
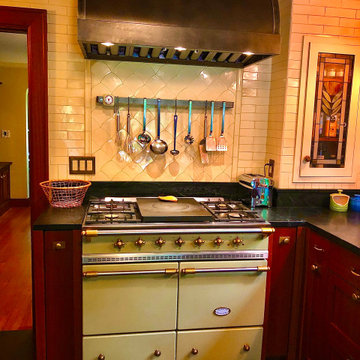
1920s Seattle home. The goal of the remodel was to honor the time period. Kitchen is enclosed with one door to the dining room. Custom stained glass cabinet doors match inset Prairie style tiles to the left of the sink. Breakfast area: L-shaped bench with Moroccan throw rugs used to make custom cushion. Custom soapstone table with caster wheels. Bluestone tile.
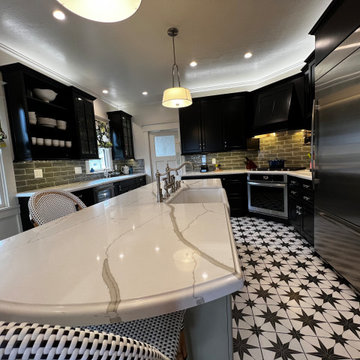
Painted existing cabinets, converted sink cabinet to accept a farm sink, new countertops and backsplash, added wainscoting to match other parts of house, re-used cabinet hardware, Added custom make flat Roman Shades,, re-used existing appliances, replaced tile floor with period style to match home built at the beginning of the 20th Century. Updated lighting.
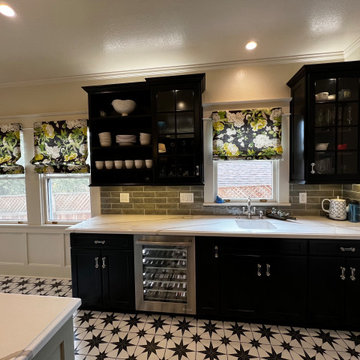
Painted existing cabinets, converted sink cabinet to accept a farm sink, new countertops and backsplash, added wainscoting to match other parts of house, re-used cabinet hardware, Added custom make flat Roman Shades,, re-used existing appliances, replaced tile floor with period style to match home built at the beginning of the 20th Century. Updated lighting.
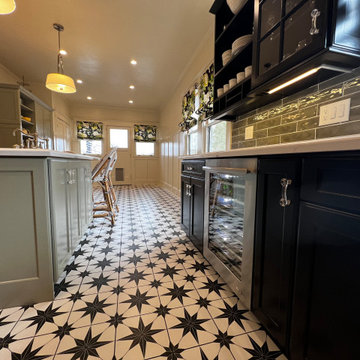
Painted existing cabinets, converted sink cabinet to accept a farm sink, new countertops and backsplash, added wainscoting to match other parts of house, re-used cabinet hardware, Added custom make flat Roman Shades,, re-used existing appliances, replaced tile floor with period style to match home built at the beginning of the 20th Century. Updated lighting.
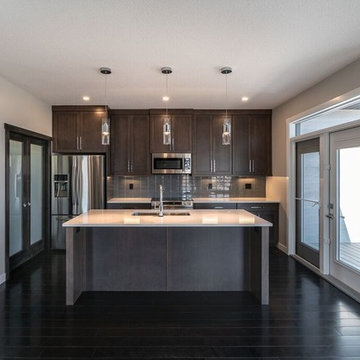
The view of the kitchen, nook and living room area. Ample storage has been put into the kitchen with the addition of the pots and pan drawers, behind the frosted french doors is a spacious pantry which comes with it's own motion sensor, a standard for us! The nook has ample space for a big table and the doors lead to the deck off the rear. The living room is finished with a ribbon style fireplace, floating shelves that match the cabinetry and a wall mounted tv. This is a great use of space the open concept is going to make it a hit when it comes to visiting with family and friends.
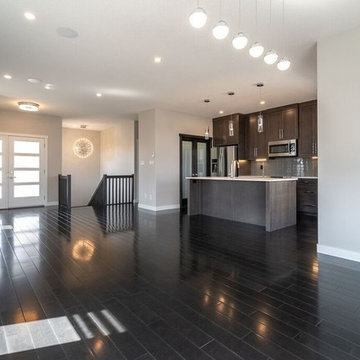
The view of the kitchen, nook and living room area. Ample storage has been put into the kitchen with the addition of the pots and pan drawers, behind the frosted french doors is a spacious pantry which comes with it's own motion sensor, a standard for us! The nook has ample space for a big table and the doors lead to the deck off the rear. The living room is finished with a ribbon style fireplace, floating shelves that match the cabinetry and a wall mounted tv. This is a great use of space the open concept is going to make it a hit when it comes to visiting with family and friends.
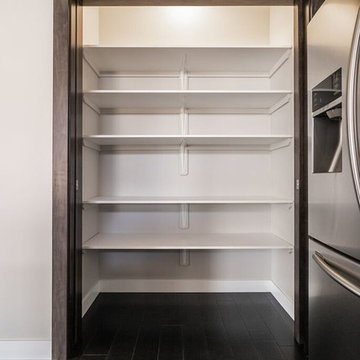
The view of the kitchen, nook and living room area. Ample storage has been put into the kitchen with the addition of the pots and pan drawers, behind the frosted french doors is a spacious pantry which comes with it's own motion sensor, a standard for us! The nook has ample space for a big table and the doors lead to the deck off the rear. The living room is finished with a ribbon style fireplace, floating shelves that match the cabinetry and a wall mounted tv. This is a great use of space the open concept is going to make it a hit when it comes to visiting with family and friends.
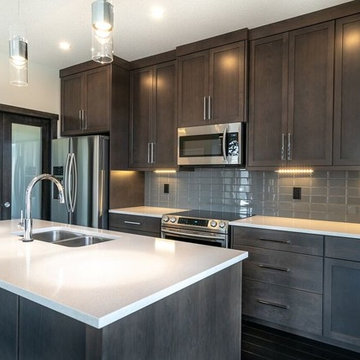
The view of the kitchen, nook and living room area. Ample storage has been put into the kitchen with the addition of the pots and pan drawers, behind the frosted french doors is a spacious pantry which comes with it's own motion sensor, a standard for us! The nook has ample space for a big table and the doors lead to the deck off the rear. The living room is finished with a ribbon style fireplace, floating shelves that match the cabinetry and a wall mounted tv. This is a great use of space the open concept is going to make it a hit when it comes to visiting with family and friends.
Arts and Crafts Kitchen with Black Floor Design Ideas
5
