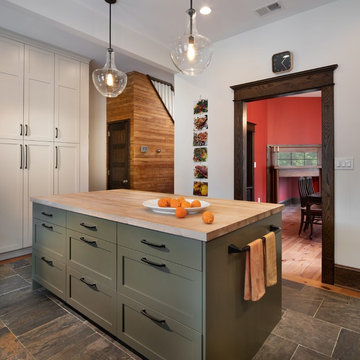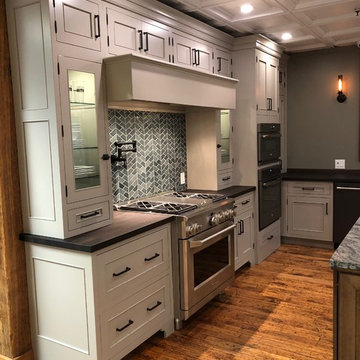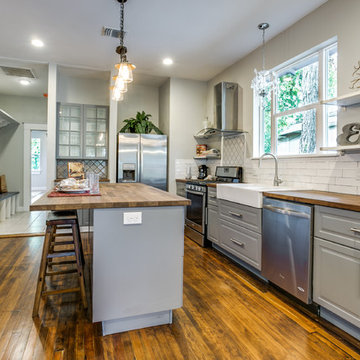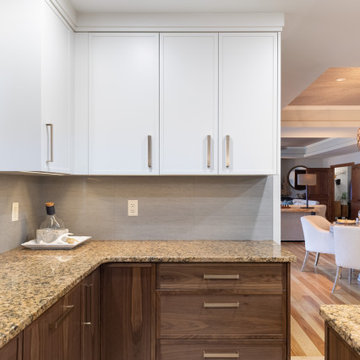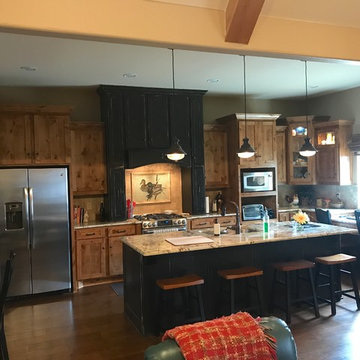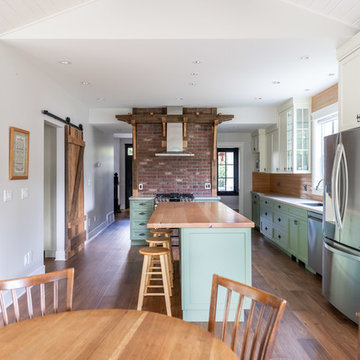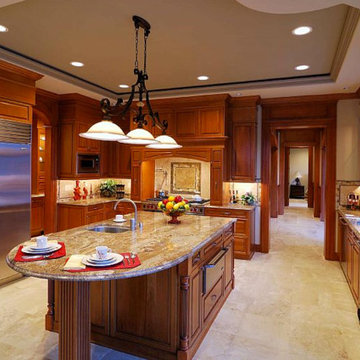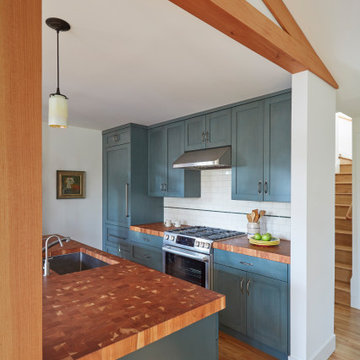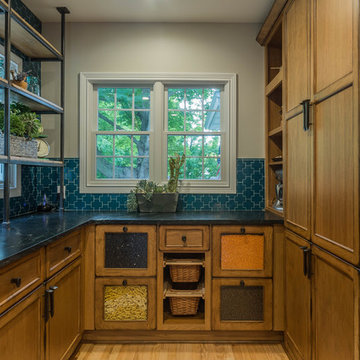Arts and Crafts Kitchen with Brown Benchtop Design Ideas
Sort by:Popular Today
81 - 100 of 555 photos
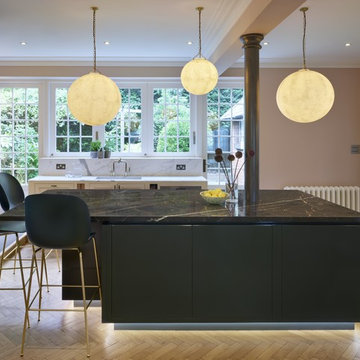
A combination of flush handleless island cabinetry factory lacquered in Farrow & Ball Studio Green with stunning Stataurio Brown Marble worktop. The outer cabinets are hand painted in Farrow & Ball Dimity
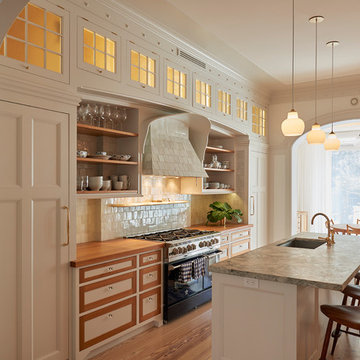
This 5-story 1860’s Brooklyn townhouse features Zola’s triple-glazed Thermo Clad windows and doors in pine.
Finding high performance windows that were large and quality-crafted was an important aspect of combining the passive house standard with the original intent of a top-notch design and tasteful renovation of the historic home.
Zola’s Thermo Clad windows and door line fit the bill. The home is extremely comfortable and energy-efficient. According to Laura Mackall, they did not turn the heat on all winter, and the inside temperatures stayed at around 70 degrees inspite of record-low temperatures in New York City this past winter. Architect Louis Mackall was impressed with level of insulation afforded by Zola windows and doors.
Architect: Louis Mackall
Builder: Build with Prospect, Jeremy Shannon, AIA
Photographer: Michel Arnaud
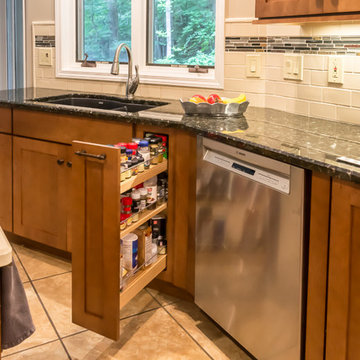
This East Asheville home was built in the 80s. The kitchen, master bathroom and master closet needed attention. We designed and rebuilt each space to the owners’ wishes. The kitchen features a space-saving pull-out base cabinet spice drawer. The master bath features a built-in storage bench, freestanding tub, and new shower. The master closet is outfitted with a full closet system.
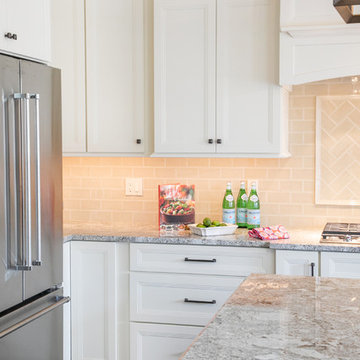
GENEVA CABINET COMPANY, LLC., Lake Geneva, WI. - Craftsman cabinets with upper cabinet detail and crown molding. - Kitchen renovation with donation of old cabinetry to Habitat to Humanity ReStore. New cabinetry is from Medallion with a full overlay door with a reverse raised panel. Perimeter features a painted finishes in Divinity and the island is in cherry with the Rumberry finish.
Photography by S.Photography/Shanna Wolf
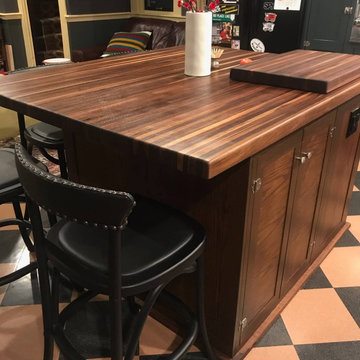
Kitchen island, appx. 4' x 5'. American black walnut wood laminated "butcher-block style" for the thick countertop. Island cabinetry made with stained red oak for complementary look and warmth. On top is a large cutting board (appx. 18" x 30") made with cutoffs from the countertop.
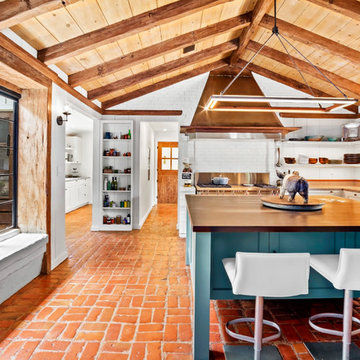
Draper DBS Custom Cabinetry. Kitchen cabinets in Benjamin Moore Lancaster Whitewash and Island in Carolina Gull. Sienna interiors. Maple with dovetail drawers. Wood top on island.
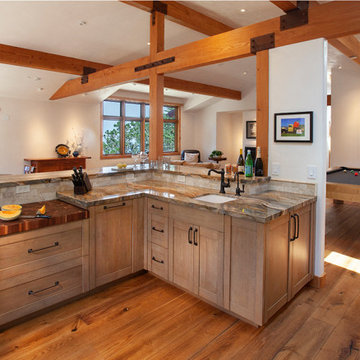
This craftsman style kitchen was designed by Carmel Kitchens & Baths using Rutt's Morgan series cabinetry in a rift-cut white oak.
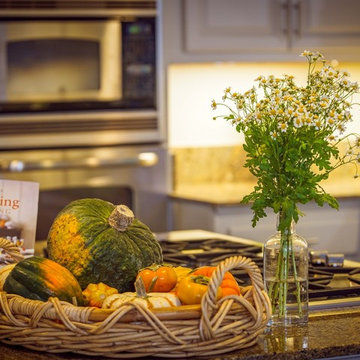
It's all in the (staging) details! Super sweet camomile flowers, winter squash and cookbooks decorate this beautiful kitchen with large center island, gas cooktop, stainless appliances, breakfast bar and the perfect lighting throughout.
Staging by Wayka and Gina Bartolacelli. Photography by Michael McInerney
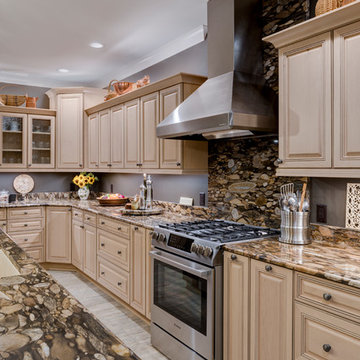
This impeccably designed and decorated Craftsman Home rests perfectly amidst the Sweetest Maple Trees in Western North Carolina. The beautiful exterior finishes convey warmth and charm. The White Oak arched front door gives a stately entry. Open Concept Living provides an airy feel and flow throughout the home. This luxurious kitchen captives with stunning Indian Rock Granite and a lovely contrast of colors. The Master Bath has a Steam Shower enveloped with solid slabs of gorgeous granite, a jetted tub with granite surround and his & hers vanity’s. The living room enchants with an alluring granite hearth, mantle and surround fireplace. Our team of Master Carpenters built the intricately detailed and functional Entertainment Center Built-Ins and a Cat Door Entrance. The large Sunroom with the EZE Breeze Window System is a great place to relax. Cool breezes can be enjoyed in the summer with the window system open and heat is retained in the winter with the windows closed.
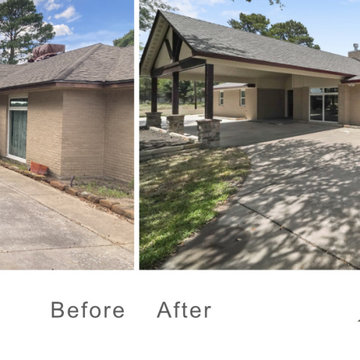
Interior remodel Kitchen, ½ Bath, Utility, Family, Foyer, Living, Fireplace, Porte-Cochere, Rear Porch
Porte-Cochere Removed Privacy wall opening the entire main entrance area. Add cultured Stone to Columns base.
Foyer Entry Removed Walls, Halls, Storage, Utility to open into great room that flows into Kitchen and Dining.
Dining Fireplace was completely rebuilt and finished with cultured stone. New hardwood flooring. Large Fan.
Kitchen all new Custom Stained Cabinets with Shaker doors, Under Cabinet and Interior lighting and Seeded Glass.
New Tops, Backsplash, Island, Farm sink and Appliances that includes Gas oven and undercounter Icemaker.
Utility Space created. New Tops, Farm sink, Cabinets, Wood floor, Entry.
Back Patio finished with Extra large fans and Extra-large dog door.
Materials
Fireplace & Columns Cultured Stone
Counter tops 3 CM Bianco Antico Granite with 2” Mitered Edge
Flooring Karndean Van Gogh Ridge Core SCB99 Reclaimed Redwood
Backsplash Herringbone EL31 Beige 1X3
Kohler 6489-0 White Cast Iron Whitehaven Farm Sink
Arts and Crafts Kitchen with Brown Benchtop Design Ideas
5
