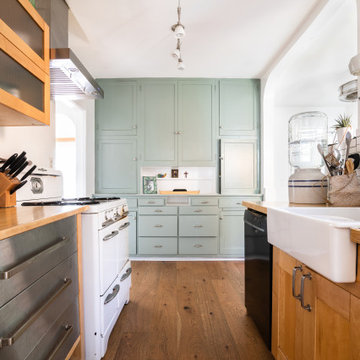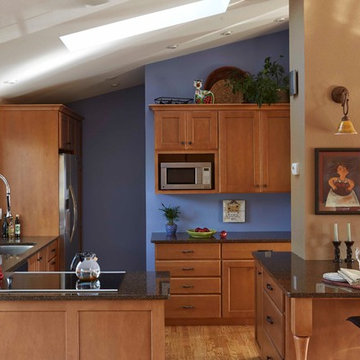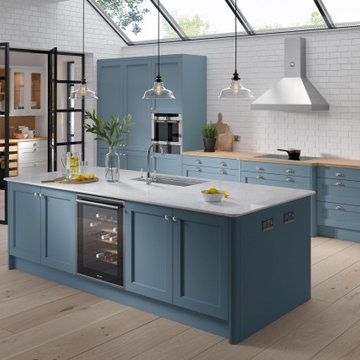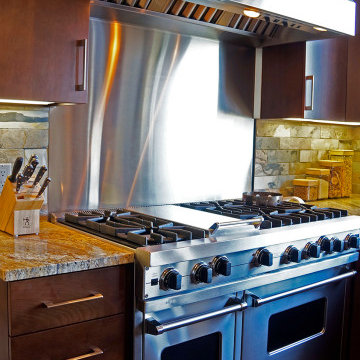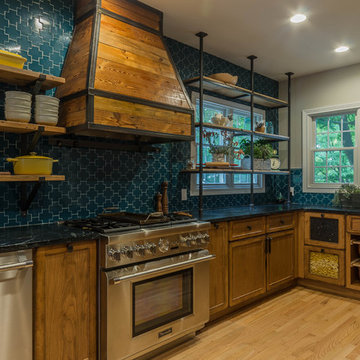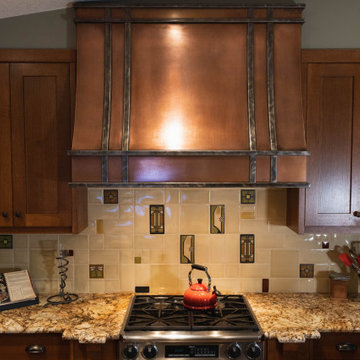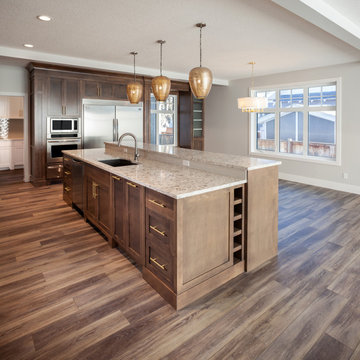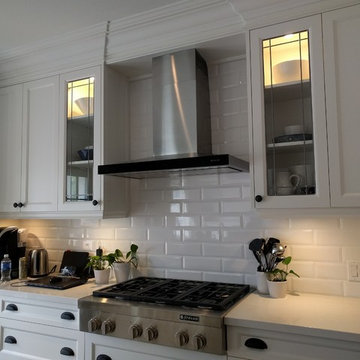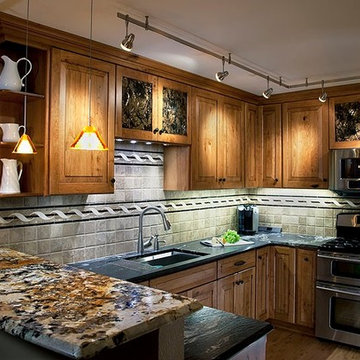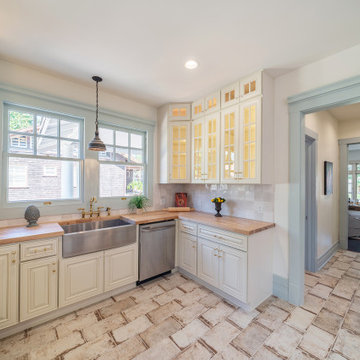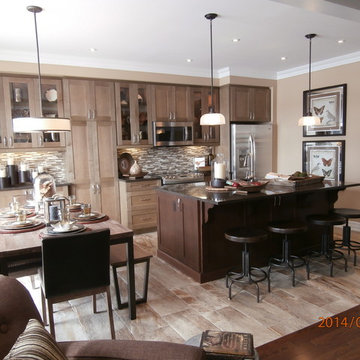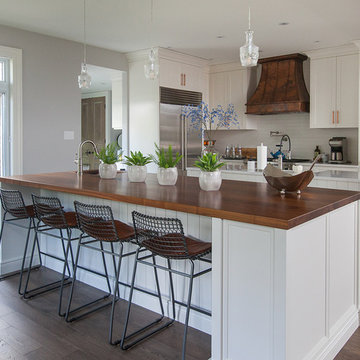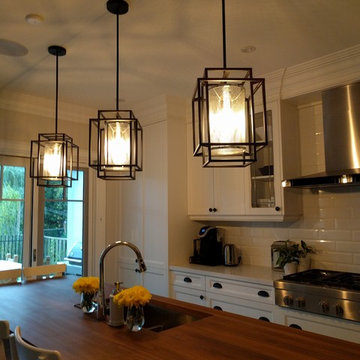Arts and Crafts Kitchen with Brown Benchtop Design Ideas
Refine by:
Budget
Sort by:Popular Today
161 - 180 of 556 photos
Item 1 of 3
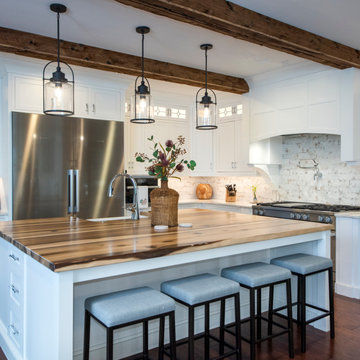
This sprawling hillside-walkout has a captivating presence with staggered gables, a cupola-accented roof, and a stone-and-shake exterior. For those that love to entertain, a formal dining room serves every dinner party need and a spacious breakfast nook provides a place for casual meals. The gourmet kitchen offers an island with prep-sink, allowing ample workspace for multiple cooks in the kitchen. A rear screened porch brings endless hours of enjoyment with a fireplace and a skylight-enhanced cathedral ceiling. The master suite boosts an attached sunroom for private relaxation, as well as a luxury bathroom and walk-in closets for two. A pantry, oversized utility room, and e-space bring a multi-functional work-center to the home. A guest suite is on the first floor, along with a study and two additional bedrooms and a rec room reside on the basement level.
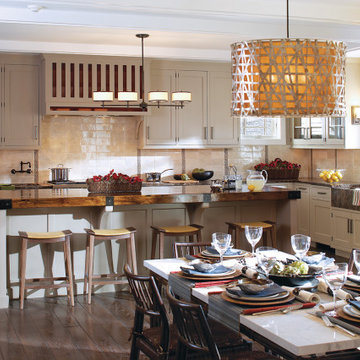
An Arts and Crafts like kitchen designed by Randy O'Kane, CKD of Bilotta Kitchens. Rutt's Crafters door style was used for the cabinetry.
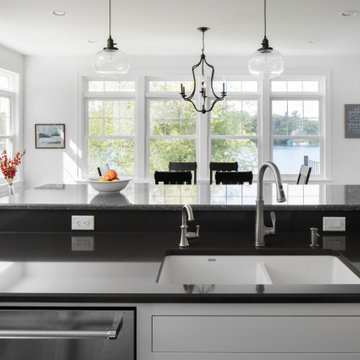
Open air contemporary living space with an arch way to the kitchen and dining area. Both areas have windows facing the lake which brings in natural lighting. The Island pendants are by Kichler and the dinette chandelaiar is by Capital. The extra white painted trim with angled coffered ceiling compliments the dark stained hickory floors.
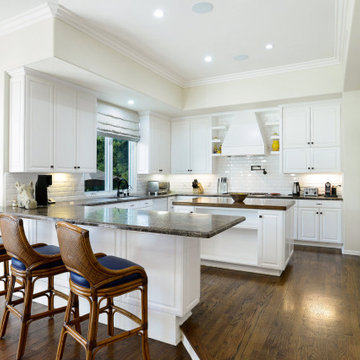
A single step leads into the kitchen. The kitchen is simple and functional with plenty of storage space. The existing kitchen cabinets were refinished and painted white while leathered chocolate marble countertops and new subway tile backsplashes were installed.
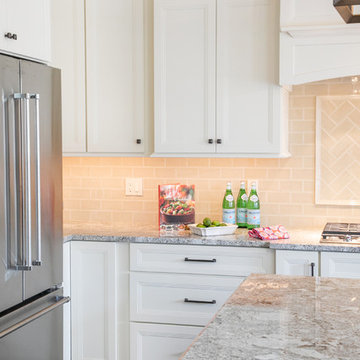
GENEVA CABINET COMPANY, LLC., Lake Geneva, WI. - Craftsman cabinets with upper cabinet detail and crown molding. - Kitchen renovation with donation of old cabinetry to Habitat to Humanity ReStore. New cabinetry is from Medallion with a full overlay door with a reverse raised panel. Perimeter features a painted finishes in Divinity and the island is in cherry with the Rumberry finish.
Photography by S.Photography/Shanna Wolf
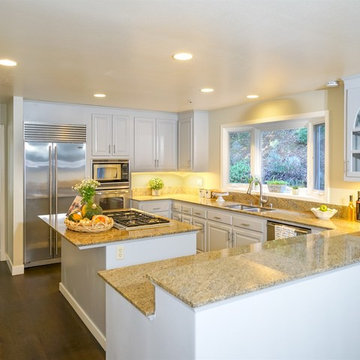
Super spacious and inviting kitchen with large center island, gas cooktop, stainless appliances, breakfast bar and the perfect lighting throughout.
Staging by Wayka and Gina Bartolacelli. Photography by Michael McInerney
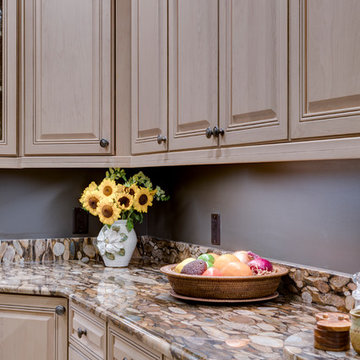
This impeccably designed and decorated Craftsman Home rests perfectly amidst the Sweetest Maple Trees in Western North Carolina. The beautiful exterior finishes convey warmth and charm. The White Oak arched front door gives a stately entry. Open Concept Living provides an airy feel and flow throughout the home. This luxurious kitchen captives with stunning Indian Rock Granite and a lovely contrast of colors. The Master Bath has a Steam Shower enveloped with solid slabs of gorgeous granite, a jetted tub with granite surround and his & hers vanity’s. The living room enchants with an alluring granite hearth, mantle and surround fireplace. Our team of Master Carpenters built the intricately detailed and functional Entertainment Center Built-Ins and a Cat Door Entrance. The large Sunroom with the EZE Breeze Window System is a great place to relax. Cool breezes can be enjoyed in the summer with the window system open and heat is retained in the winter with the windows closed.
Arts and Crafts Kitchen with Brown Benchtop Design Ideas
9
