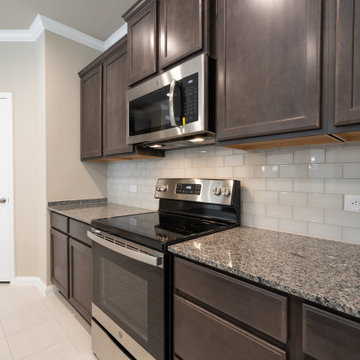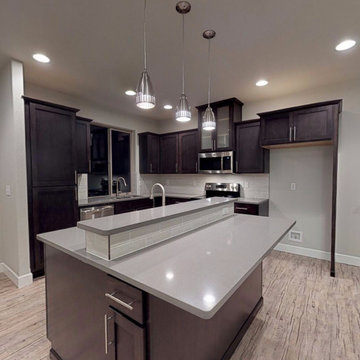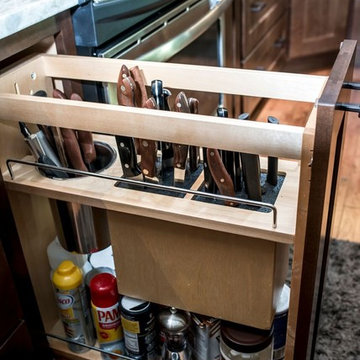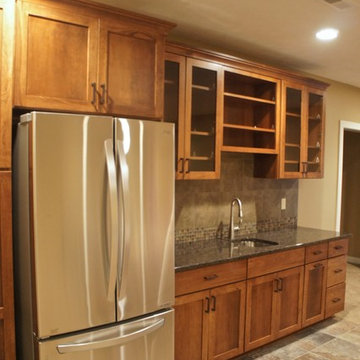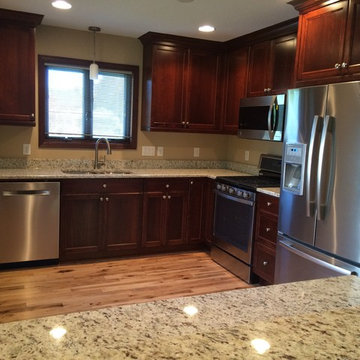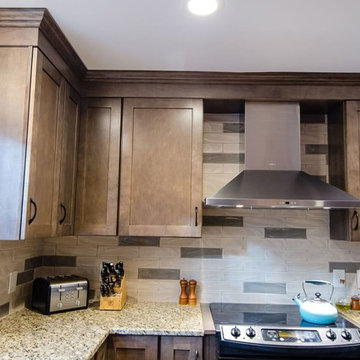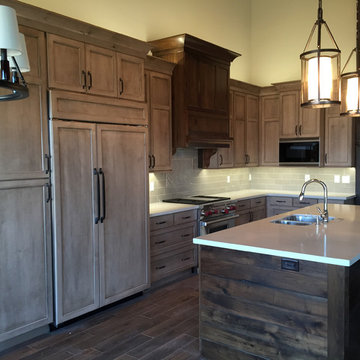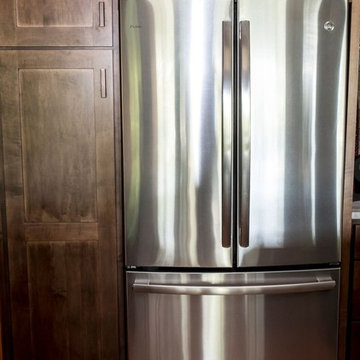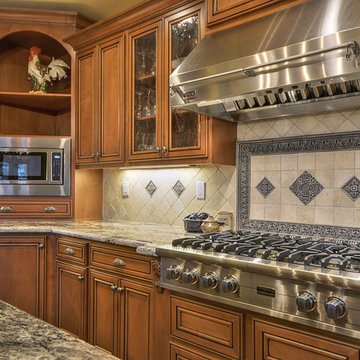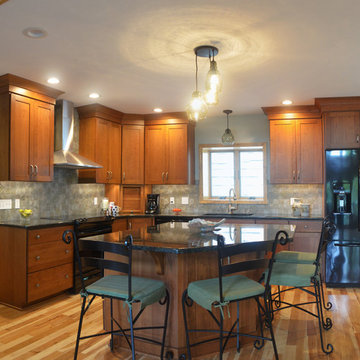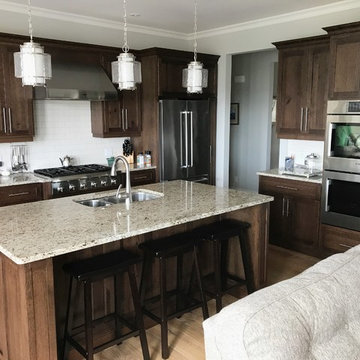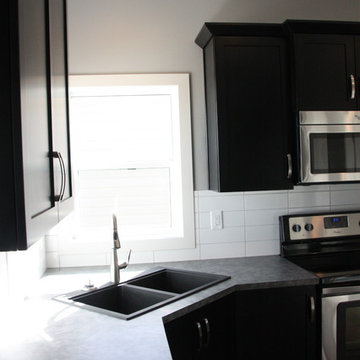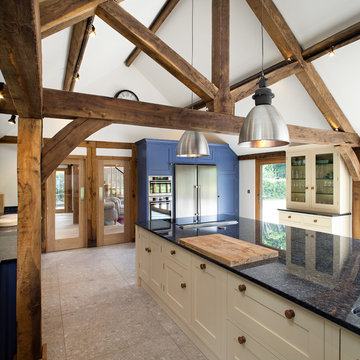Arts and Crafts Kitchen with Brown Cabinets Design Ideas
Refine by:
Budget
Sort by:Popular Today
201 - 220 of 670 photos
Item 1 of 3
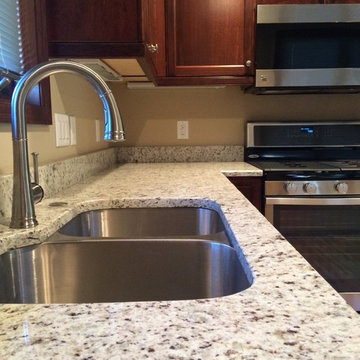
We demolished the original laminate countertops and replaced with beautiful granite. The color design was chosen by the homeowner and compliments the kitchen cabinetry nicely. We also added and mounted under cabinet lighting. Mitchell Husnik
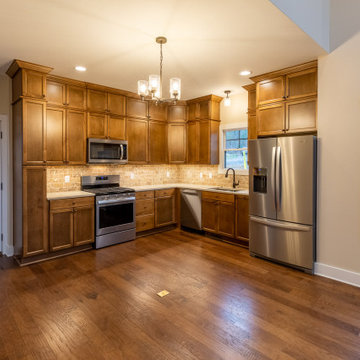
Custom kitchen in Cullowhee River Club
2 bed /2 bath house plus 1 bed/ 1 bath guest suite over 2-car detached garage.
Square Feet: 1310 main house
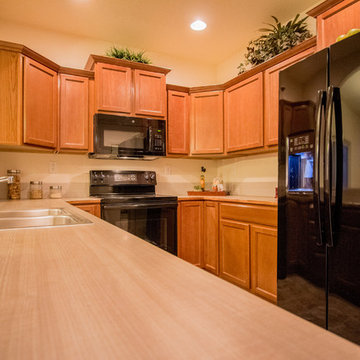
The Canyon makes every bit of its 1201 square feet count, offering great comfort in a modestly sized single level plan. The spacious living room adjoins the dining room, and the efficiently-planned kitchen boasts ample counter space and cupboard storage.
An expansive master suite features a dual vanity bathroom and a generous closet. The other two sizeable bedrooms—one of which may be converted into an optional den—boast large closets and share the second bathroom. It’s no surprise this home is as popular as ever.
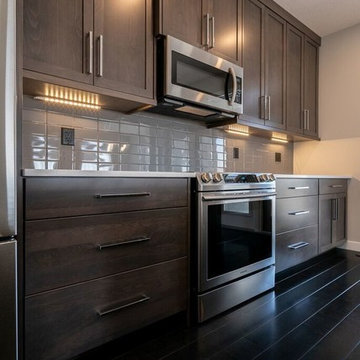
The view of the kitchen, nook and living room area. Ample storage has been put into the kitchen with the addition of the pots and pan drawers, behind the frosted french doors is a spacious pantry which comes with it's own motion sensor, a standard for us! The nook has ample space for a big table and the doors lead to the deck off the rear. The living room is finished with a ribbon style fireplace, floating shelves that match the cabinetry and a wall mounted tv. This is a great use of space the open concept is going to make it a hit when it comes to visiting with family and friends.
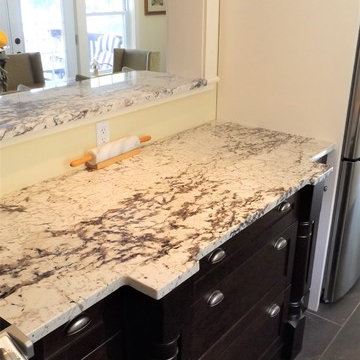
Previous Antique Dealers wanted something different in their 1950's Cabin/Bunkie. I designed a furniture-like piece using standard cabinetry to make it look like they used an antique in their kitchen. "Java" Stained Maple "Oxfordshire" Shaker from Urban Effects Cabinetry.
Designer - Geoff Marks
Photos by Geoff Marks
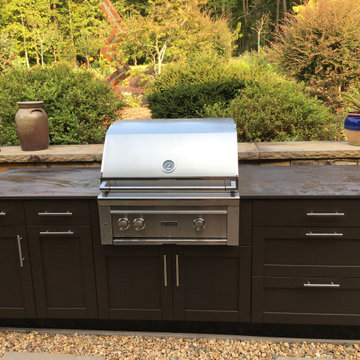
This outdoor kitchen nestles in a nook of this natural patio area, complete with natural stone and stainless steel cabinetry. Surrounded by foliage and plants, this outdoor space is supplied by custom-shaped full stainless steel powder-coated cabinets in java. Topped by Dekton engineered stone with a multi-toned finish to complement the surrounding space.
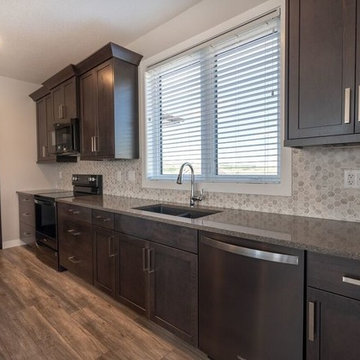
Beautiful view of the kitchen in this new home, that's complete with stainless black appilances, an oversized island with lots of seating space for the family.
Arts and Crafts Kitchen with Brown Cabinets Design Ideas
11
