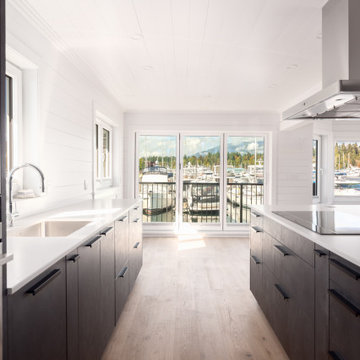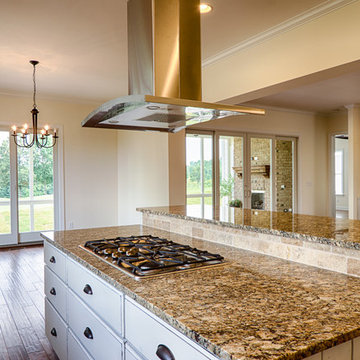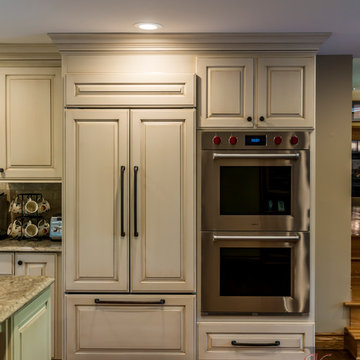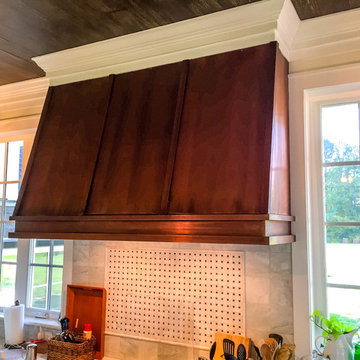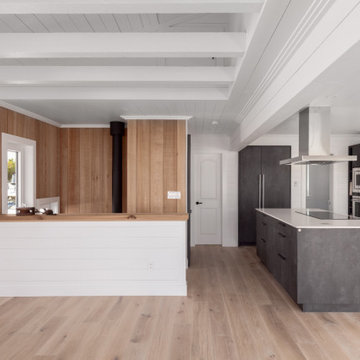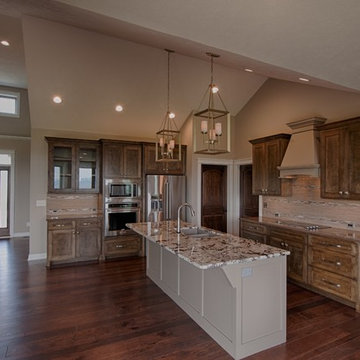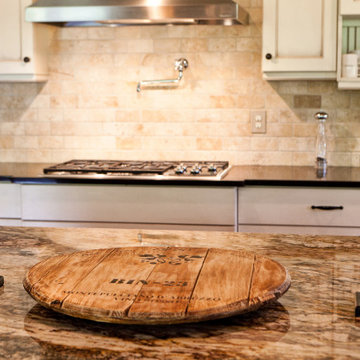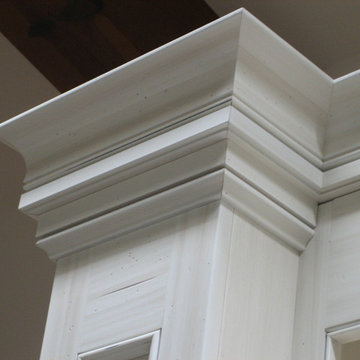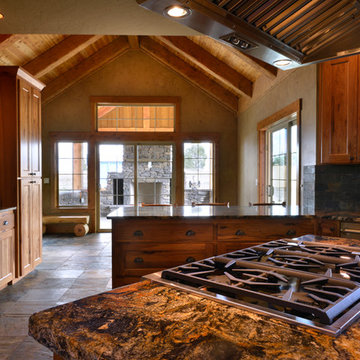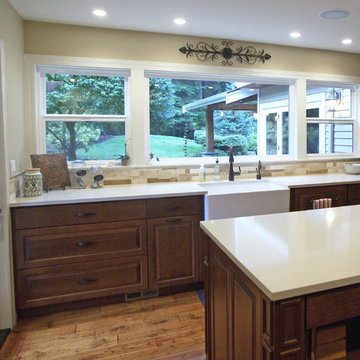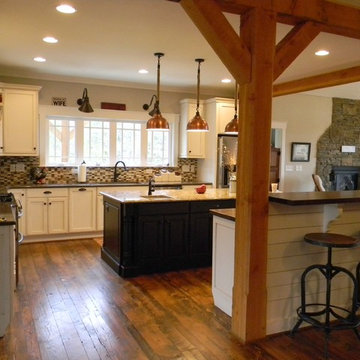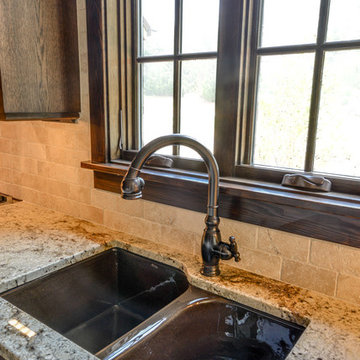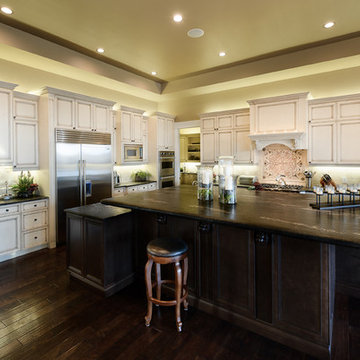Arts and Crafts Kitchen with Distressed Cabinets Design Ideas
Refine by:
Budget
Sort by:Popular Today
221 - 240 of 408 photos
Item 1 of 3
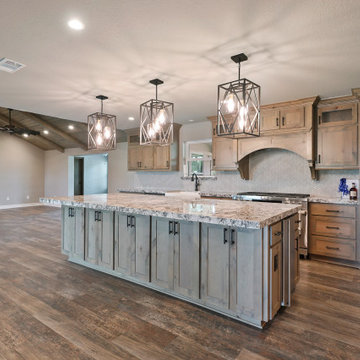
Interior remodel Kitchen, ½ Bath, Utility, Family, Foyer, Living, Fireplace, Porte-Cochere, Rear Porch
Porte-Cochere Removed Privacy wall opening the entire main entrance area. Add cultured Stone to Columns base.
Foyer Entry Removed Walls, Halls, Storage, Utility to open into great room that flows into Kitchen and Dining.
Dining Fireplace was completely rebuilt and finished with cultured stone. New hardwood flooring. Large Fan.
Kitchen all new Custom Stained Cabinets with Under Cabinet and Interior lighting and Seeded Glass. New Tops, Backsplash, Island, Farm sink and Appliances that includes Gas oven and undercounter Icemaker.
Utility Space created. New Tops, Farm sink, Cabinets, Wood floor, Entry.
Back Patio finished with Extra large fans and Extra-large dog door.
Materials
Fireplace & Columns Cultured Stone
Counter tops 3 CM Bianco Antico Granite with 2” Mitered Edge
Flooring Karndean Van Gogh Ridge Core SCB99 Reclaimed Redwood
Backsplash Herringbone EL31 Beige 1X3
Kohler 6489-0 White Cast Iron Whitehaven Farm Sink
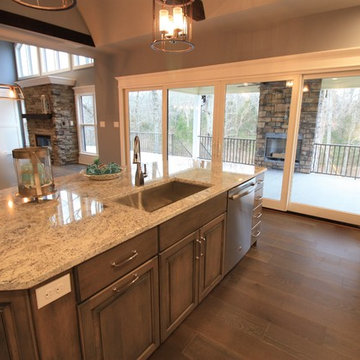
Barrel ceiling with wood beams, Stainless Oven Hood, Glass panel pantry door, Open air Sliding glass doors, Outdoor Fireplace.
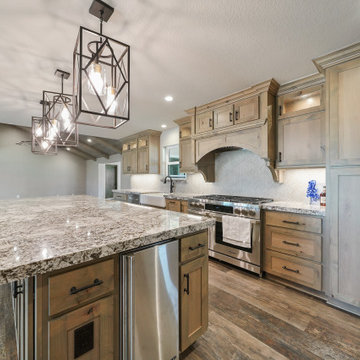
Interior remodel Kitchen, ½ Bath, Utility, Family, Foyer, Living, Fireplace, Porte-Cochere, Rear Porch
Porte-Cochere Removed Privacy wall opening the entire main entrance area. Add cultured Stone to Columns base.
Foyer Entry Removed Walls, Halls, Storage, Utility to open into great room that flows into Kitchen and Dining.
Dining Fireplace was completely rebuilt and finished with cultured stone. New hardwood flooring. Large Fan.
Kitchen all new Custom Stained Cabinets with Under Cabinet and Interior lighting and Seeded Glass. New Tops, Backsplash, Island, Farm sink and Appliances that includes Gas oven and undercounter Icemaker.
Utility Space created. New Tops, Farm sink, Cabinets, Wood floor, Entry.
Back Patio finished with Extra large fans and Extra-large dog door.
Materials
Fireplace & Columns Cultured Stone
Counter tops 3 CM Bianco Antico Granite with 2” Mitered Edge
Flooring Karndean Van Gogh Ridge Core SCB99 Reclaimed Redwood
Backsplash Herringbone EL31 Beige 1X3
Kohler 6489-0 White Cast Iron Whitehaven Farm Sink
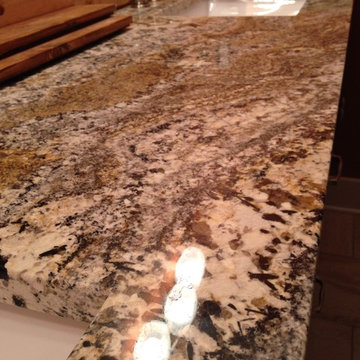
Absolutely gorgeous new kitchen for the Collins Family in Persian Treasure granite with a Blanco Silgranit II composite undermount sink and oil rubbed bronze faucet. The upper bar provides enough seating for up to 4, but doesn't block the view into the living area. Great job on color selections, cabinets were provided by Gray Hodges in Knoxville.
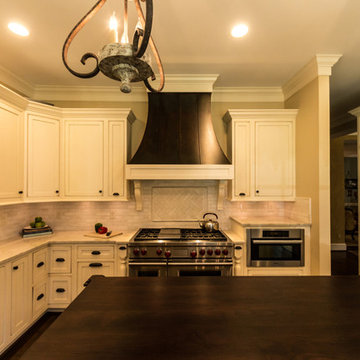
Custom Kitchen - HIstoric Town of Clifton
Photo by Scott Horvath
scotthorvath.smugmug.com
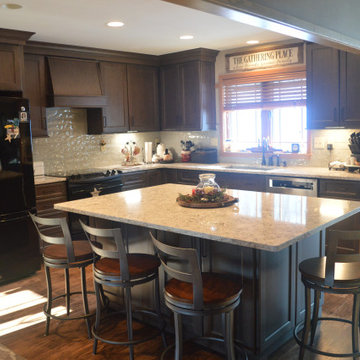
This remodel started because of a DW leak......this very traditional Craftsman house got an update w/it's Craftman style. The home owner choose to go a very dark custom aged type finish on the cabinets. Topped w/quartz tops and glass subway tile, this kitchen is still Craftsman......just updated.
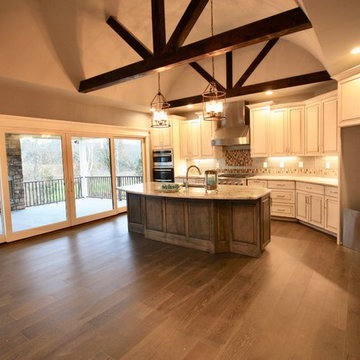
Barrel ceiling with wood beams, Stainless Oven Hood, Glass panel pantry door, Gas 6 burner cooktop. Granite counter tops, oil rub bronze and recessed lighting. Open air sliding glass doors, outdoor stone fireplace.
Arts and Crafts Kitchen with Distressed Cabinets Design Ideas
12
