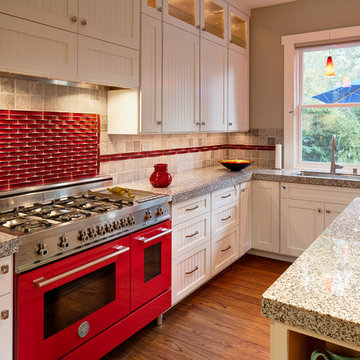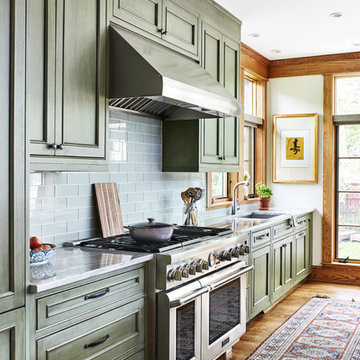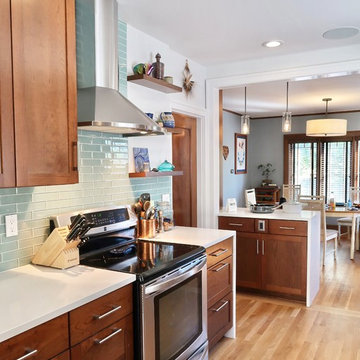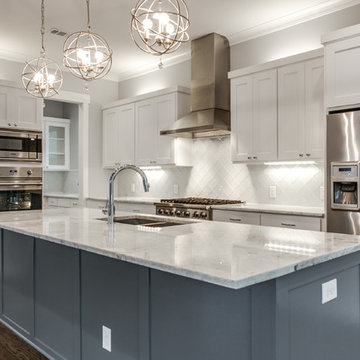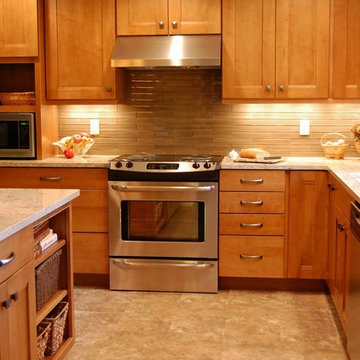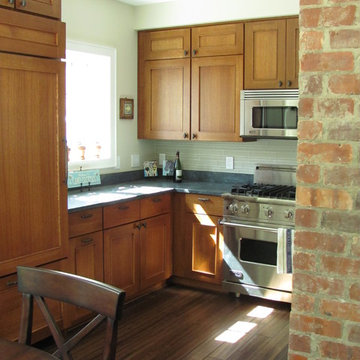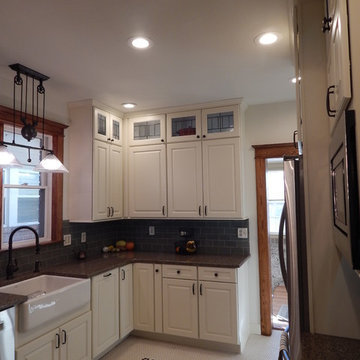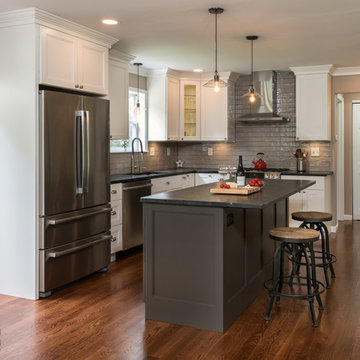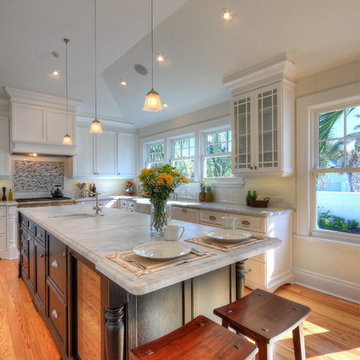Arts and Crafts Kitchen with Glass Tile Splashback Design Ideas
Refine by:
Budget
Sort by:Popular Today
81 - 100 of 2,476 photos
Item 1 of 3

Dark cabinetry accent this craftsman style kitchen. Dark Black counter tops, glass subway backsplash and accent black granite wall detail provide the finishing touches in this handsome kitchen.
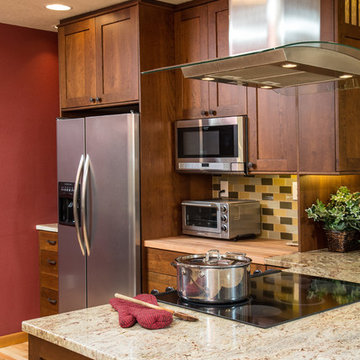
Tucking the microwave into a wall cabinet gets it off the counter. The butcher block counter section works well as a prep area next to the refrigerator and with the toaster oven. Chandler Photography
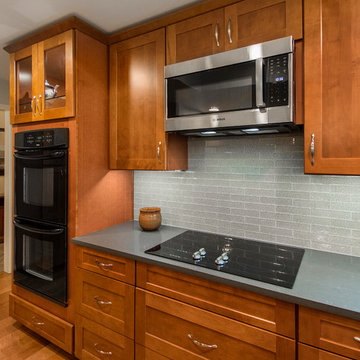
We revamped this client's kitchen, dining area, pantry and laundry room. The homeowners cook a lot and they like to entertain, so they wanted a cleaner, more open feel. The kitchen felt cluttered, the sink was not convenient, they wanted a bar area, more outlets, smooth flooring and more lighting! We removed all existing finishes and took it down to drywall and the concrete slab and started over. We moved the sink out of the corner, installed ceiling height cabinetry giving them additional storage and all new Vicostone Graphite countertops with a contrasting Summer Drought 2"x8" glass backsplash. The water heater that was originally located between the laundry room and the pantry was moved outside, allowing for more kitchen space. Also, the footprint of the original walk-in laundry room was decreased to a laundry closet with bi-fold doors, allowing for even more kitchen space. Gaining the additional square footage in the kitchen allowed for a 6 1/2' island. The sink was moved to the longer side of the kitchen and a new window was added above the new sink, Recessed lights were added, along with a new light fixture above the kitchen table instantly brightening up this space. New Aberdeen wood floors was laid in the kitchen with new tile in the laundry room. To finish it off, we replaced the cooktop with a smooth electric cooktop and the clients are ready to entertain!
Design & Construction by Hatfield Builders & Remodelers | Photography by Versatile Imaging
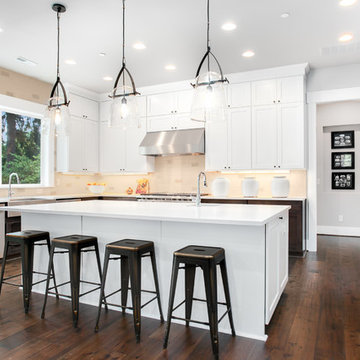
Two-toned kitchen featuring white engineered quartz countertops, dual Bosch dishwashers, metal farmhouse sink and Sub-zero/Wolf stainless steel appliances.
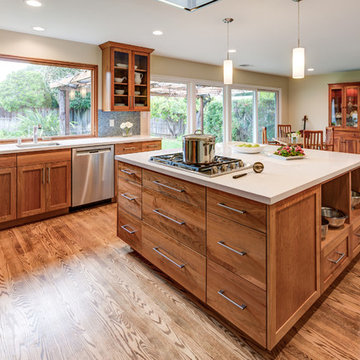
The original kitchen was tight and cramped, offering little storage and function. the clients wanted more countertop space and more storage solutions. They also wanted an open space plan, with views into their backyard, and to allow more natural light into the space.
The wall separating the kitchen and living space was removed and a large picturesque window was installed above the sink, creating a large and open space. A large island with open cubbies housed much of the homeowner's pots and pans, and other countertop appliances.
Treve Johnson Photography
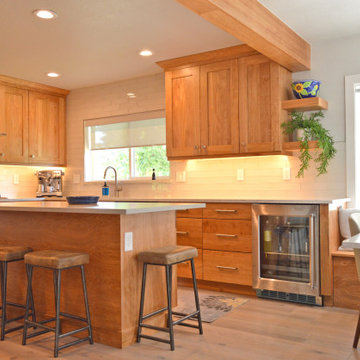
Boulder kitchen remodel for a family with differing tastes. He prefers craftsman, she prefers contemporary and mid century. They both love the result!
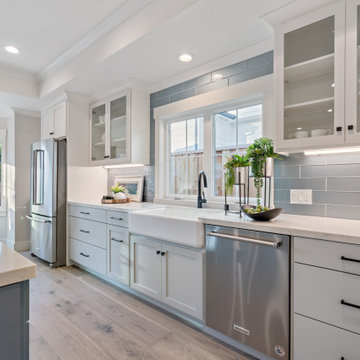
2019 -- Complete re-design and re-build of this 1,600 square foot home including a brand new 600 square foot Guest House located in the Willow Glen neighborhood of San Jose, CA.
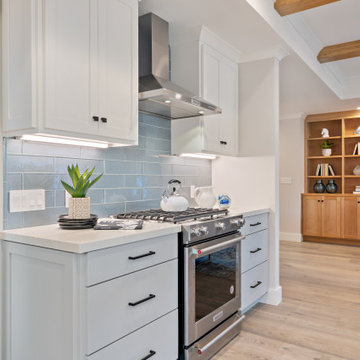
2019 -- Complete re-design and re-build of this 1,600 square foot home including a brand new 600 square foot Guest House located in the Willow Glen neighborhood of San Jose, CA.
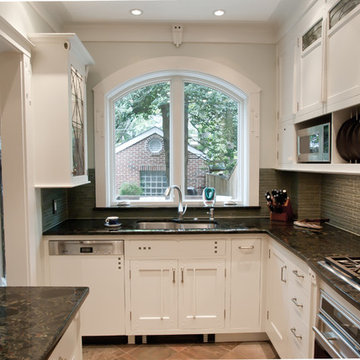
The sliding doors were removed and the hot water radiator relocated to enrich the functionality and beauty of the kitchen. Glass tiles, leaded glass doors, polished granite, interior cabinet lighting, new ceiling lighting along with cabinets that reach the ceiling were designed to visually expand the space. Reflective surfaces assist in expanding the space, as do glass doors because the mind peers beyond the door's face surface. White cabinets and trim with just enough detail and accent so as not to numb the emotion with a hospital quality further expands the sense of the kitchen space. Creativity and an ability to think "outside the box" are necessary for these gems we describe as "row" homes. Restoration when done well is exciting; it's refreshing and delightful. We can not disassociate our emotions from our environments. Why should we? We should strive to be happy within beauty. Part of the Arts and Crafts Movement in America used as its' motto: the Beautiful, the Useful and the Enduring. For an artisan craftsman or designer the motto holds true today. Jaeger & Ernst cabinetmakers, 434-973-7018
Photographer: Greg Jaeger
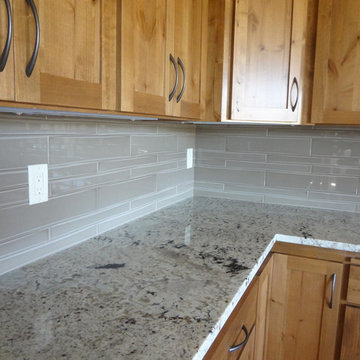
Builder/Remodeler: Bloedel Custom Homes, LLC- Ryan Bloedel....Materials provided by: Cherry City Interiors & Design
Arts and Crafts Kitchen with Glass Tile Splashback Design Ideas
5
