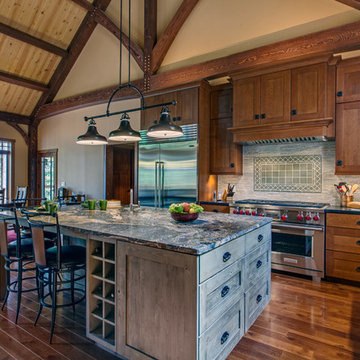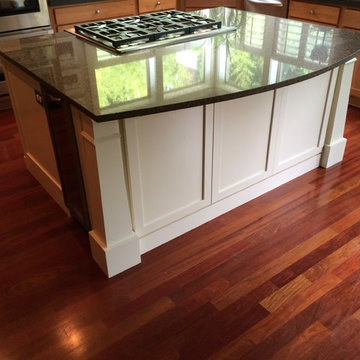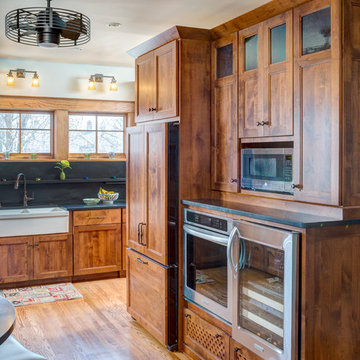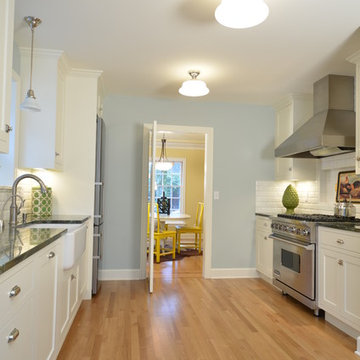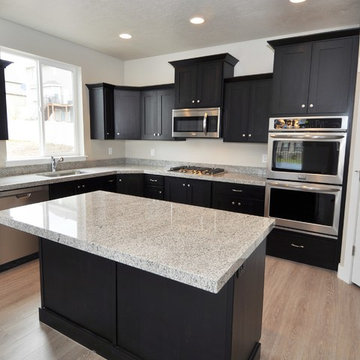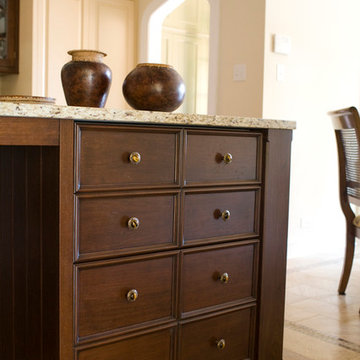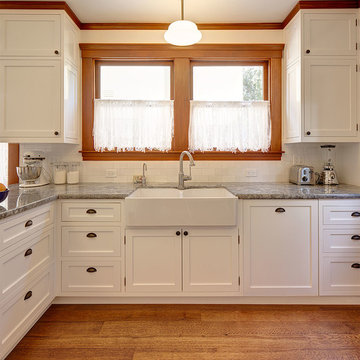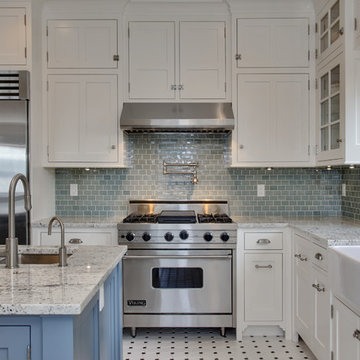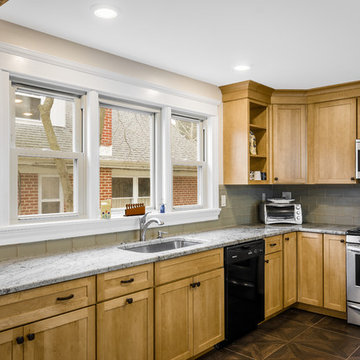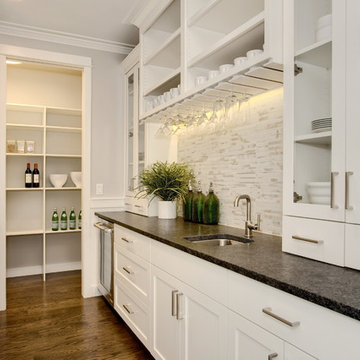Arts and Crafts Kitchen with Granite Benchtops Design Ideas
Refine by:
Budget
Sort by:Popular Today
21 - 40 of 15,511 photos
Item 1 of 3

One enters the large pantry through a wood sliding barn door with old-world metal door hardware; a perfect use for a door style that, both open and closed, adds beauty, texture and a sense of history. The kitchen features interior lit cabinets, subway tile backsplash, and double wall ovens.
Photo Credit: David A. Beckwith

Dura Supreme quarter sawn oak cabinetry with shaker door style and custom hood. The unique items include arched valance on upper cabinets, rustic hardware, and hand made tile. The granite is Golden River. Photography by Stewart Crenshaw.
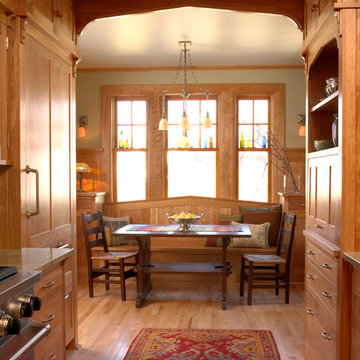
Architecture & Interior Design: David Heide Design Studio -- Photos: Susan Gilmore

To save money, we used an existing house design our builder had worked on previously and made changes to the layout to open up the space and maximize on our incredible lake views.
The first thing we changed was to flip the kitchen layout and move the stove and hood to the side wall to make room for a window and some open shelving over a farmhouse sink. This allowed us to maximize the partial lake views on the south side of the house and saved money on additional custom cabinets.
We also removed a smaller pantry that was closing off the open space between the kitchen and living room. Instead, we turned the corner of the kitchen into a much larger, walk-in pantry that also saved us a bit on granite costs and added a ton of storage.
Granite: iCloud, leathered finish
Island Cabinets: Medallion Appaloosa finish, Brookhill door style
Perimeter Cabinets: Divinity Classic painted finish, Potters Mill door style beaded with wide cove top moldings
Floors: Castle Combe Hardwood in Corsham
Backsplash: Daltile Brickwork in Terrace
Appliances: Bertazoni 36-inch all gas oven and range and coordinating appliances
Paint Color: Revere Pewter by Benjamin Moore
Trim: White Dove by Benjamin Moore
Windows: Anderson 400 series with pine casings stained in minwax jacobean
Pendants: Austin Allen & Company
Kitchen Design: Home Again by Hancock Lumber
Builder: Island Cove Building and Development
Floating Shelves with Jute Rope custom designed and built by Rowe Station Woodworks of New Gloucester, Maine
Decor by My Sister's Garage of Windham, Maine

A custom Grabill kitchen was designed with professional grade Wolf and Thermador appliances for an enjoyable cooking and dining experience.
Kate Benjamin Photography

Arts and Crafts kitchen featuring Motawi Tileworks’ Songbird and Long Stem art tiles in Olive

An addition inspired by a picture of a butler's pantry. A place for storage, entertaining, and relaxing. Craftsman decorating inspired by the Ahwahnee Hotel in Yosemite. The owners and I, with a bottle of red wine, drew out the final design of the pantry in pencil on the newly drywalled walls. The cabinet maker then came over for final measurements.
This was part of a larger addition. See "Yosemite Inspired Family Room" for more photos.
Doug Wade Photography
Arts and Crafts Kitchen with Granite Benchtops Design Ideas
2
