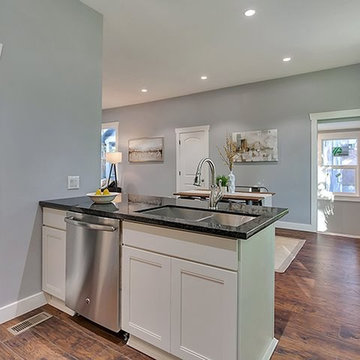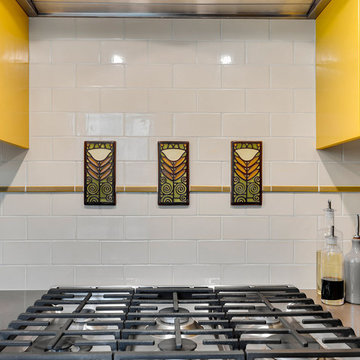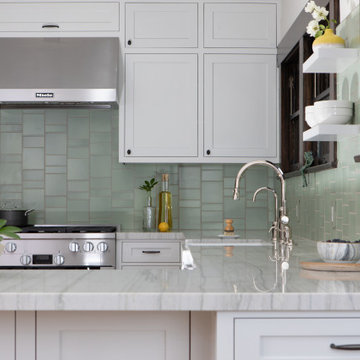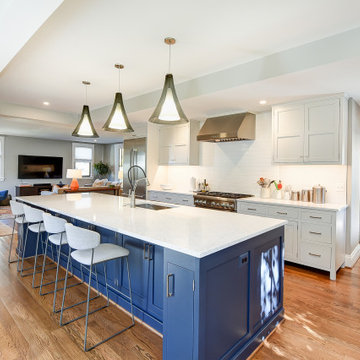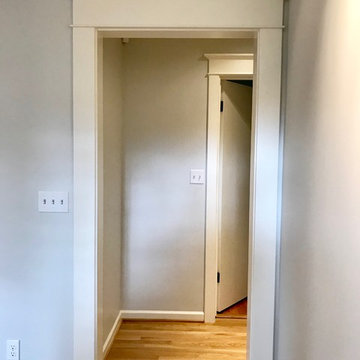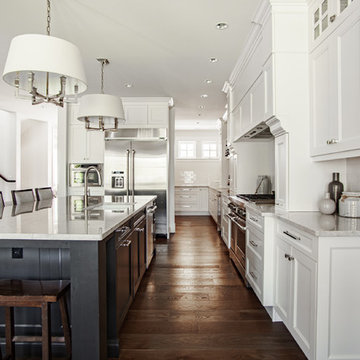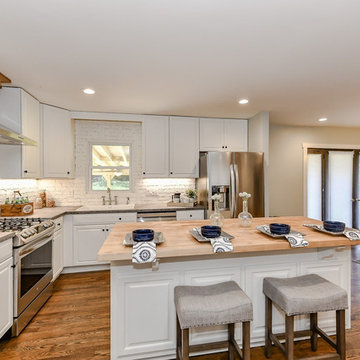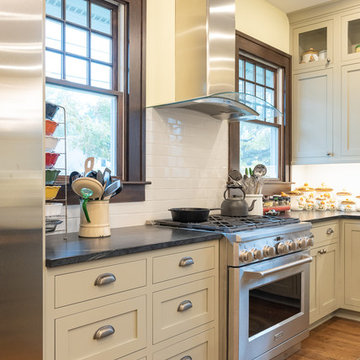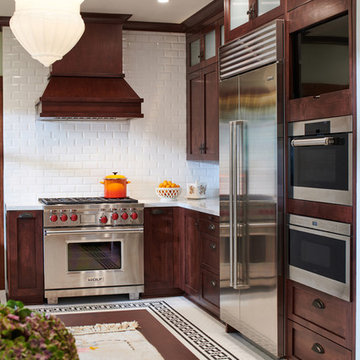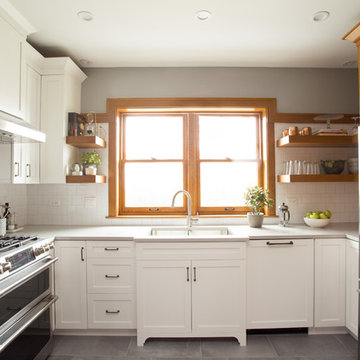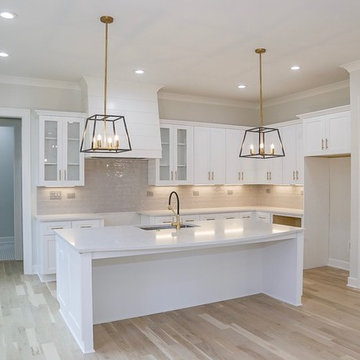Arts and Crafts Kitchen with Grey Benchtop Design Ideas
Refine by:
Budget
Sort by:Popular Today
121 - 140 of 1,945 photos
Item 1 of 3
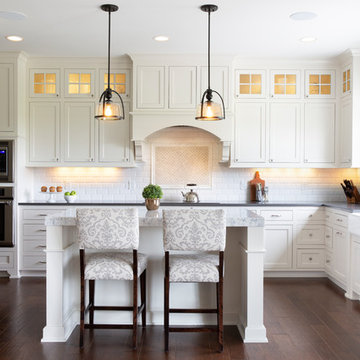
Modern Farmhouse style kitchen with apron sink and stainless steel fixtures. The gray Zodiaq quartz perimeter coordinates well with the Viatera quartz Island counter tops. Cabinetry are inset shaker flat panel style painted Alabaster white with upper glass fronts with a custom wood hood vent. Character grade hickory hardwood floors. (Ryan Hainey)
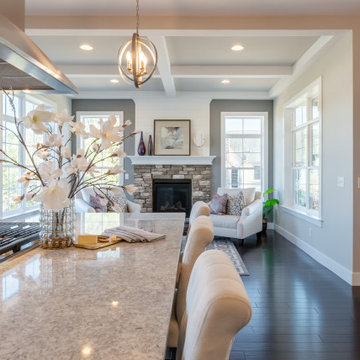
This 2-story home includes a 3- car garage with mudroom entry, an inviting front porch with decorative posts, and a screened-in porch. The home features an open floor plan with 10’ ceilings on the 1st floor and impressive detailing throughout. A dramatic 2-story ceiling creates a grand first impression in the foyer, where hardwood flooring extends into the adjacent formal dining room elegant coffered ceiling accented by craftsman style wainscoting and chair rail. Just beyond the Foyer, the great room with a 2-story ceiling, the kitchen, breakfast area, and hearth room share an open plan. The spacious kitchen includes that opens to the breakfast area, quartz countertops with tile backsplash, stainless steel appliances, attractive cabinetry with crown molding, and a corner pantry. The connecting hearth room is a cozy retreat that includes a gas fireplace with stone surround and shiplap. The floor plan also includes a study with French doors and a convenient bonus room for additional flexible living space. The first-floor owner’s suite boasts an expansive closet, and a private bathroom with a shower, freestanding tub, and double bowl vanity. On the 2nd floor is a versatile loft area overlooking the great room, 2 full baths, and 3 bedrooms with spacious closets.
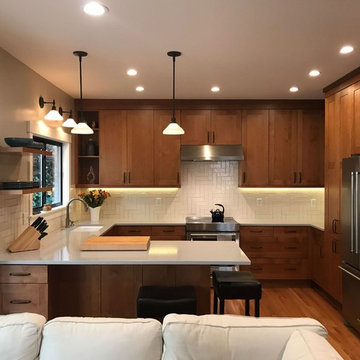
The modern craftsman style pendant lights and wall sconces add a variety of heights to the room, with floor to ceiling cabinetry. Recessed can lighting provides ambient light, with ribbon leds for the under cabinet task lighting. Modern Craftsman - Kitchen/Laundry Remodel, West Seattle, WA. Photography by Paula McHugh and Robbie Liddane
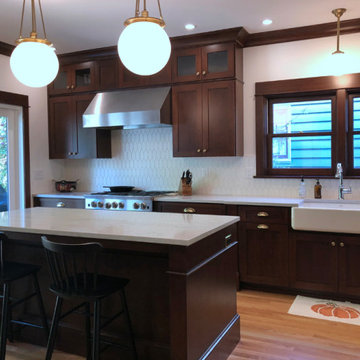
Located within the Irvington Historic District, the project required a separate design review and approval process due to the proposed exterior modifications to the home. A previous remodel left the home as a jumble of spaces with lots of cabinetry, but little thought to the actual function of the spaces. The 57 square foot addition at the rear of the home enabled a remarkable transformation of the kitchen, taking it from a crowded L-shaped kitchen with little workable counter space to a beautiful large kitchen conducive to cooking and entertaining. The new kitchen opens to the backyard through a new 4-panel sliding door, which provides ample daylighting and extends the kitchen to the outdoors. A new bench and storage adjacent to the 4-panel door function like a mud room. New windows over the sink balance the daylight in the space and provide views to the exterior.
A large nebulous space between the living room and rear of the home was given order and purpose through the addition of a new hallway, built-ins, and storage space, bringing the home back to a more traditional and functional layout. Stained fir woodwork and cabinetry matches the original woodwork. Reproduction brass hardware and light fixtures throughout the space add to the timelessness of the home.
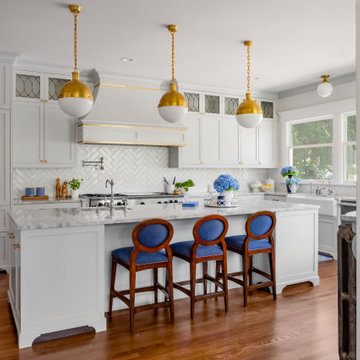
Traditional style kitchen with brass accents, curved range hood and pantry hidden behind furniture-style doors,
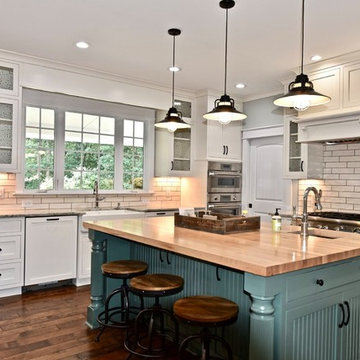
This was part of a 3-story, 2,200 sq. ft. addition and whole house remodel. More pictures coming soon.
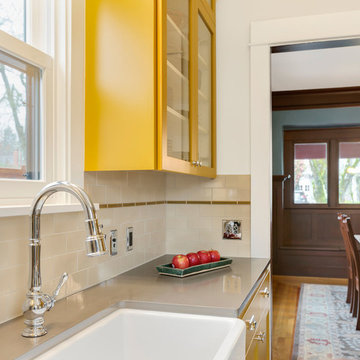
Our team decided to use a stainless steel finish for the cabinet hardware, sink, and wall plates.
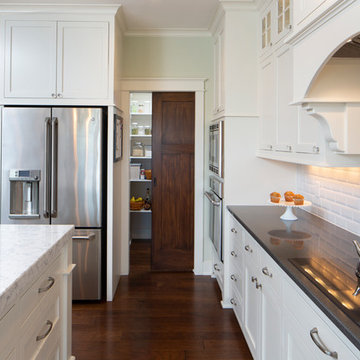
Modern Farmhouse style kitchen with apron sink and stainless steel fixtures. The gray Zodiaq quartz perimeter coordinates well with the Viatera quartz Island counter tops. Cabinetry are inset shaker flat panel style painted Alabaster white with upper glass fronts. Character grade hickory hardwood floors. (Ryan Hainey)
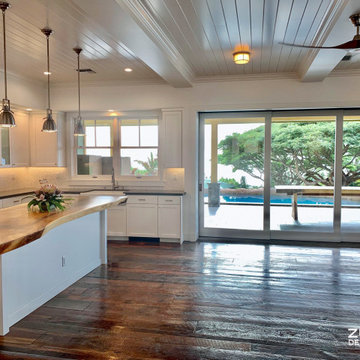
Great room with reclaimed barnwood flooring, wood slab counter on the island, paneled appliances and mother of pearl mosaic backsplash.
Arts and Crafts Kitchen with Grey Benchtop Design Ideas
7
