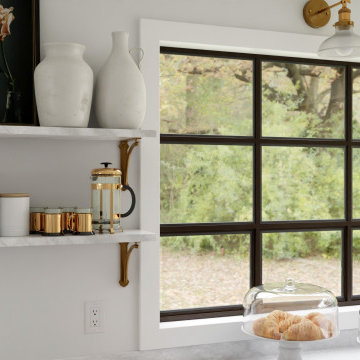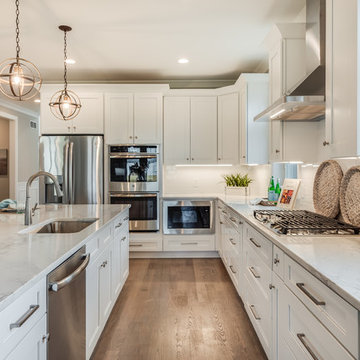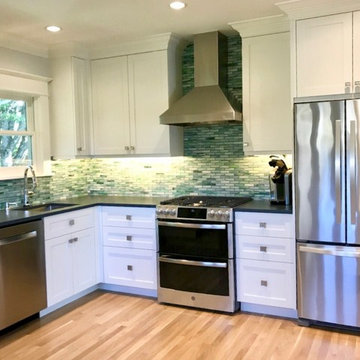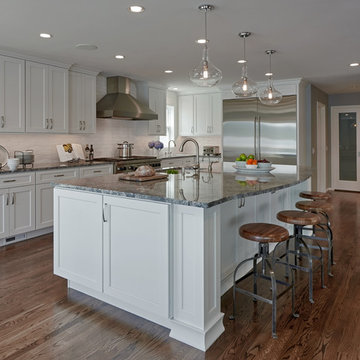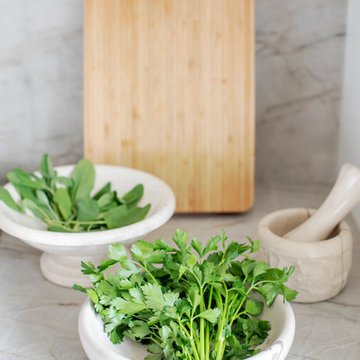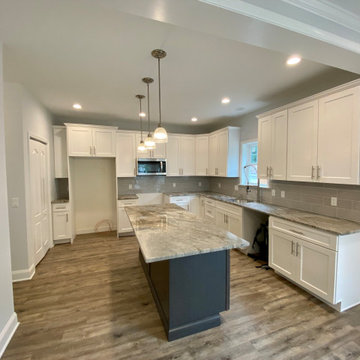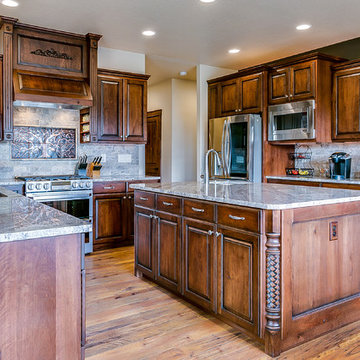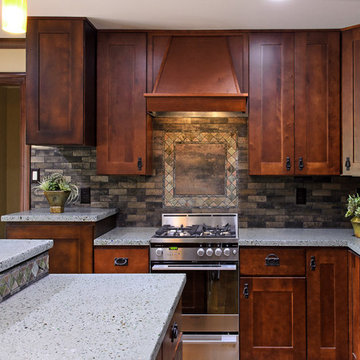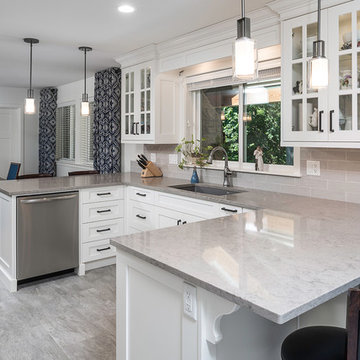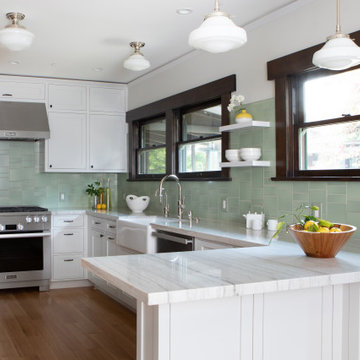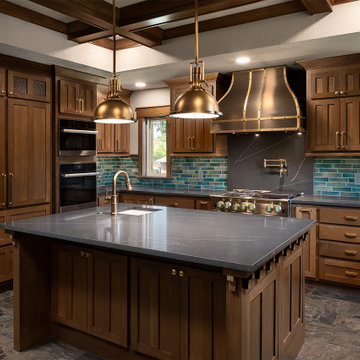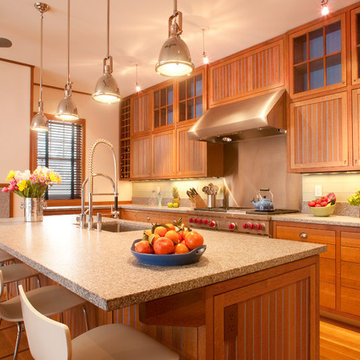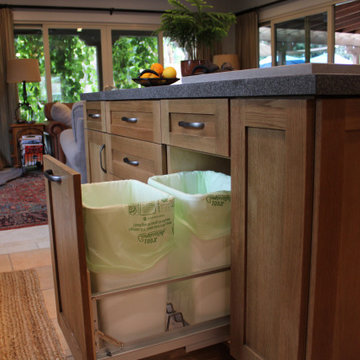Arts and Crafts Kitchen with Grey Benchtop Design Ideas
Refine by:
Budget
Sort by:Popular Today
181 - 200 of 1,956 photos
Item 1 of 3
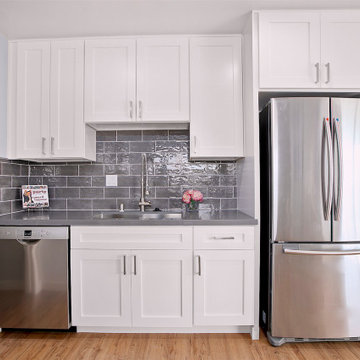
House was staged by independent staging company. Balboa Design Group did not select any of the furnishings or accessories pictured.
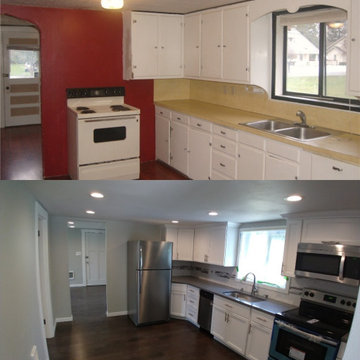
Full kitchen remodel. Recessed lights, new mill-work flooring and paint. CUSTOM cabinets for compact kitchen. New appliances, under-mount sink and tile backsplash!
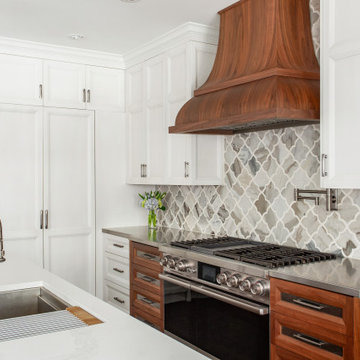
Avid cooks and entertainers purchased this 1925 Tudor home that had only been partially renovated in the 80's. Cooking is a very important part of this hobby chef's life and so we really had to make the best use of space and storage in this kitchen. Modernizing while achieving maximum functionality, and opening up to the family room were all on the "must" list, and a custom banquette and large island helps for parties and large entertaining gatherings.
Cabinets are from Cabico, their Elmwood series in both white paint, and walnut in a natural stained finish. Stainless steel counters wrap the perimeter, while Caesarstone quartz is used on the island. The seated part of the island is walnut to match the cabinetry. The backsplash is a mosaic from Marble Systems. The shelving unit on the wall is custom built to utilize the small wall space and get additional open storage for everyday items.
A 3 foot Galley sink is the main focus of the island, and acts as a workhorse prep and cooking space. This is aired with a faucet from Waterstone, with a matching at the prep sink on the exterior wall and a potfiller over the Dacor Range. Built-in Subzero Refrigerator and Freezer columns provide plenty of fresh food storage options. In the prep area along the exterior wall, a built in ice maker, microwave drawer, warming drawer, and additional/secondary dishwasher drawer helps the second cook during larger party prep.
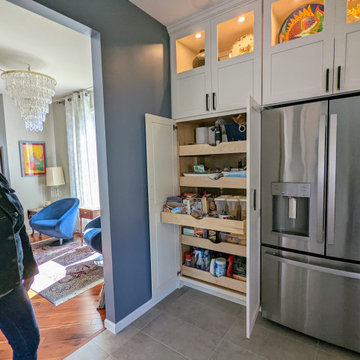
A New Modern Kitchen & Three-Season Room
The homeowners wanted to open up the space in their kitchen, but it didn’t have enough room and wasn’t laid out well.
Built By You condensed the laundry room into a closet and opened up the wall between the dining room and the kitchen to make the space feel bigger. They increased the quality & storage in their new kitchen by taking out the tired and outdated builder series cabinets that originally came with the house & taking the new ones all the way to the ceiling.
The homeowner made some really nice choices with the texture & curve of the backsplash tiling which nicely ties in with the overall modern contemporary feel of the kitchen.
In addition to the kitchen remodel, Built By You added on to their existing deck to create a stunning three-season room. Now they can enjoy the outdoor air without being in the elements!
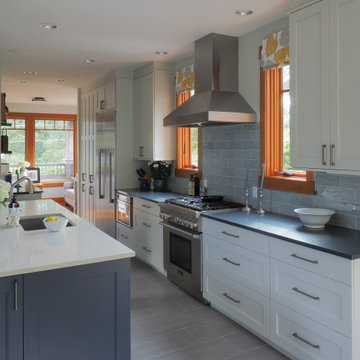
We made a couple (or more :)) of architectural changes -
added 2 windows by the range, widened significantly a hallway to the office allowing a person working in the kitchen to have a glimpse of the lake's view, changed the designation of the rooms (the dining room became an office for her, the breakfast room is a Dining room now...
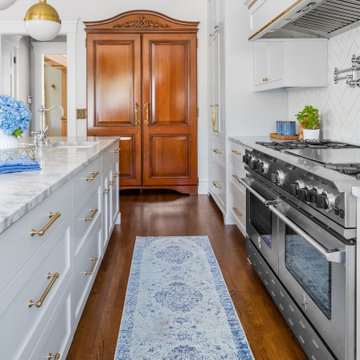
Traditional style kitchen with brass accents, curved range hood and pantry hidden behind furniture-style doors,

Our clients already had a cottage on Torch Lake that they loved to visit. It was a 1960s ranch that worked just fine for their needs. However, the lower level walkout became entirely unusable due to water issues. After purchasing the lot next door, they hired us to design a new cottage. Our first task was to situate the home in the center of the two parcels to maximize the view of the lake while also accommodating a yard area. Our second task was to take particular care to divert any future water issues. We took necessary precautions with design specifications to water proof properly, establish foundation and landscape drain tiles / stones, set the proper elevation of the home per ground water height and direct the water flow around the home from natural grade / drive. Our final task was to make appealing, comfortable, living spaces with future planning at the forefront. An example of this planning is placing a master suite on both the main level and the upper level. The ultimate goal of this home is for it to one day be at least a 3/4 of the year home and designed to be a multi-generational heirloom.
- Jacqueline Southby Photography
Arts and Crafts Kitchen with Grey Benchtop Design Ideas
10
