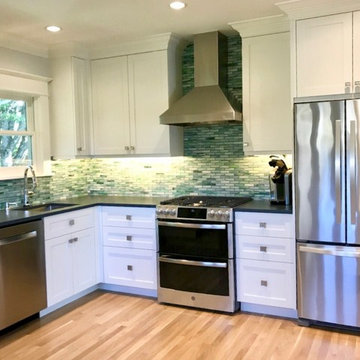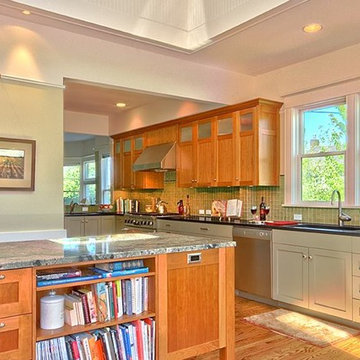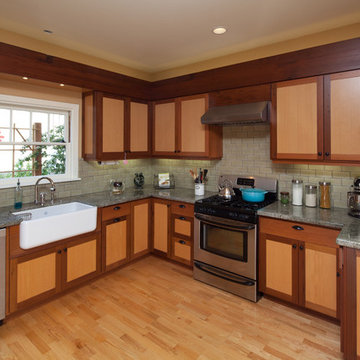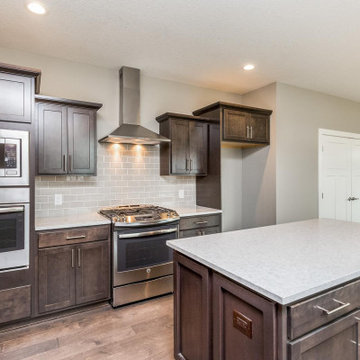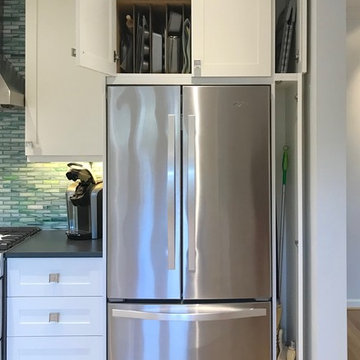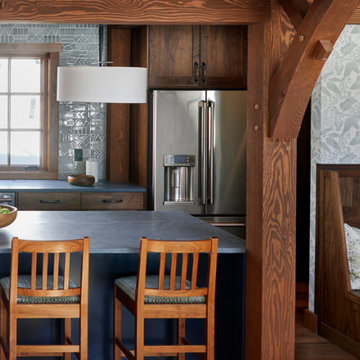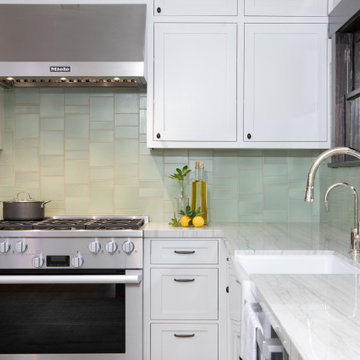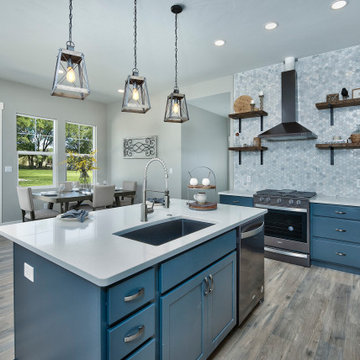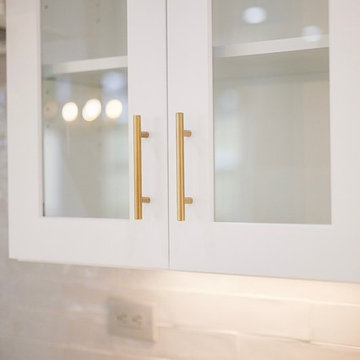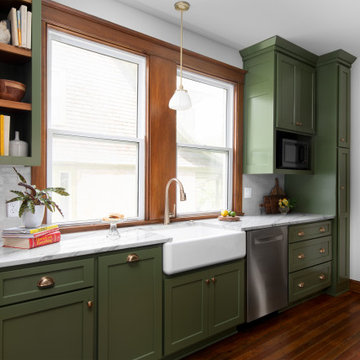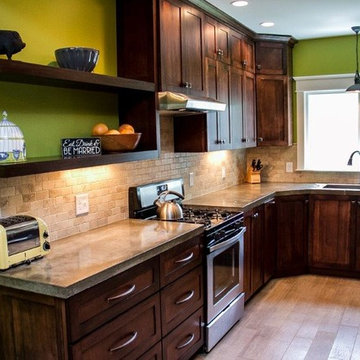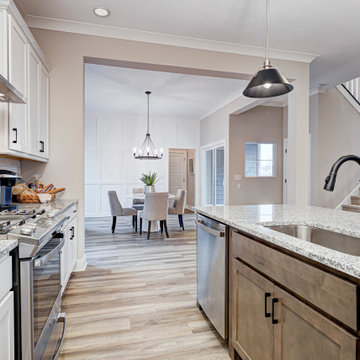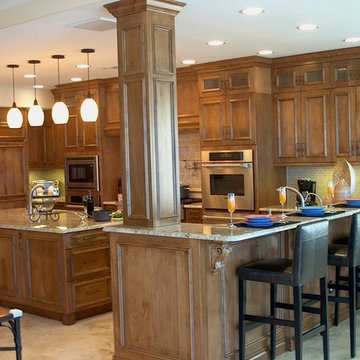Arts and Crafts Kitchen with Grey Benchtop Design Ideas
Refine by:
Budget
Sort by:Popular Today
261 - 280 of 1,960 photos
Item 1 of 3
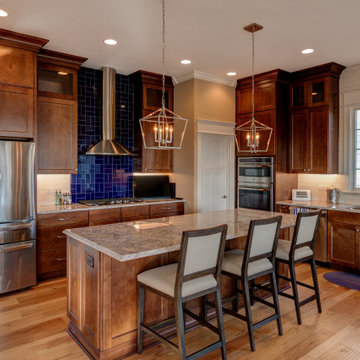
While part of the open concept floor plan, this kitchen is tucked away from the sight-lines of the entry.
Photography: Tom Graham Photography
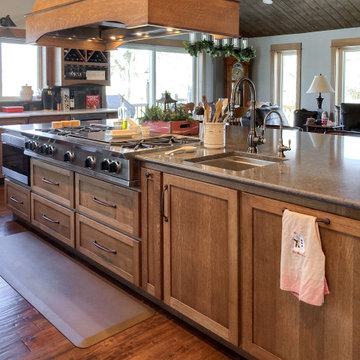
Hand-finished stainless farm sink and island prep sink made out of 316L Marine Grade stainless steel. The large workstation sink along the window boasts a beautiful view while prepping food or washing up after an evening of entertaining. Small workstation sink in the island for easy access beside the stunning range and hood. Custom cabinetry sets the look apart for a fully tailored result.
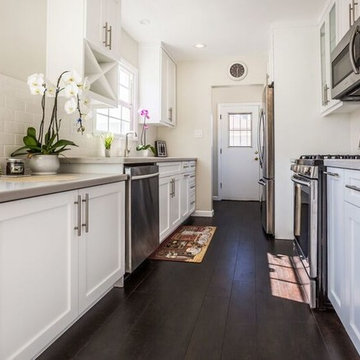
This white kitchen is a clean remodel that has everything you need. Custom-fit cabinets and a second-to-none white paint job hold most of the aesthetic upon first look. This kitchen also has quartz styled counter tops and recessed lighting for extra design details.
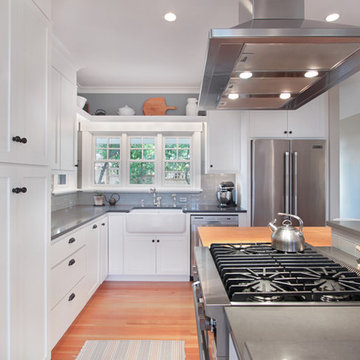
This Greenlake area home is the result of an extensive collaboration with the owners to recapture the architectural character of the 1920’s and 30’s era craftsman homes built in the neighborhood. Deep overhangs, notched rafter tails, and timber brackets are among the architectural elements that communicate this goal.
Given its modest 2800 sf size, the home sits comfortably on its corner lot and leaves enough room for an ample back patio and yard. An open floor plan on the main level and a centrally located stair maximize space efficiency, something that is key for a construction budget that values intimate detailing and character over size.
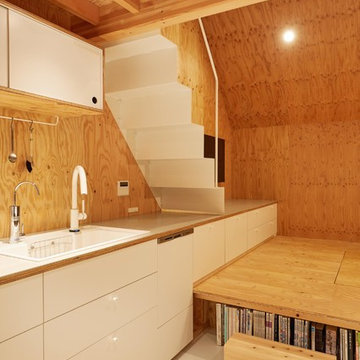
CLIENT // M
PROJECT TYPE // CONSTRUCTION
LOCATION // HATSUDAI, SHIBUYA-KU, TOKYO, JAPAN
FACILITY // RESIDENCE
GROSS CONSTRUCTION AREA // 71sqm
CONSTRUCTION AREA // 25sqm
RANK // 2 STORY
STRUCTURE // TIMBER FRAME STRUCTURE
PROJECT TEAM // TOMOKO SASAKI
STRUCTURAL ENGINEER // Tetsuya Tanaka Structural Engineers
CONSTRUCTOR // FUJI SOLAR HOUSE
YEAR // 2019
PHOTOGRAPHS // akihideMISHIMA
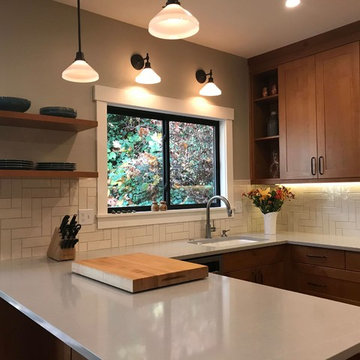
The Calabria quartz lends itself to warmth of color, and durability. With only the slightest veining, this simple aesthetic makes a great, everyday work surface! The deep Kohler sink is only 33" wide, while still providing ample sink and counter space to work from. Modern Craftsman - Kitchen/Laundry Remodel, West Seattle, WA. Photography by Paula McHugh and Robbie Liddane
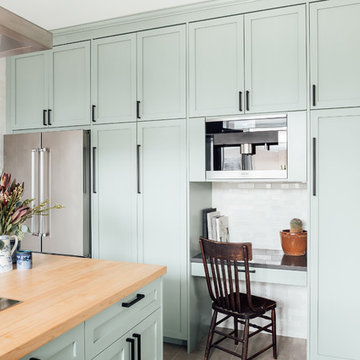
Our client requested interior design and architecture on this lovely Craftsman home to update and brighten the existing kitchen. The pop of color in the cabinetry pairs perfectly with the traditional style of the space.
Arts and Crafts Kitchen with Grey Benchtop Design Ideas
14
