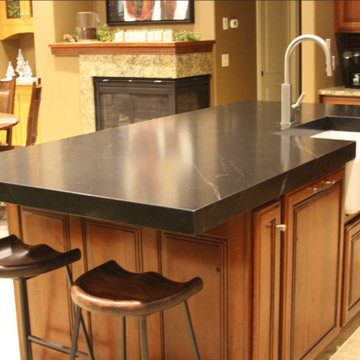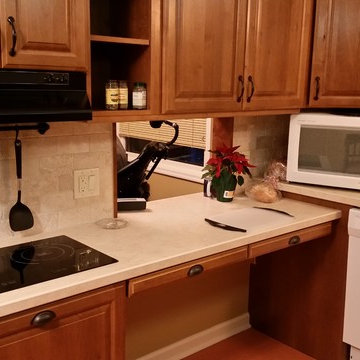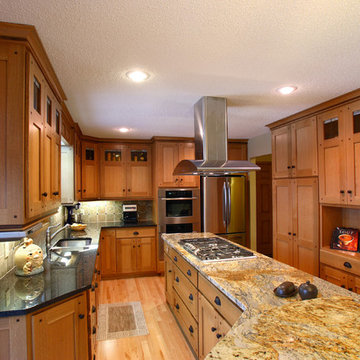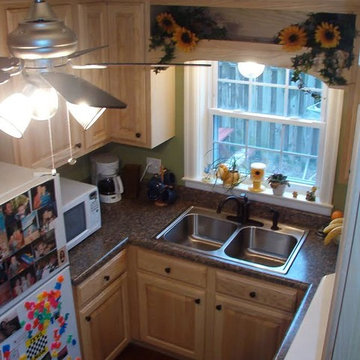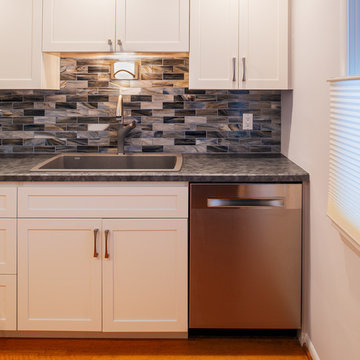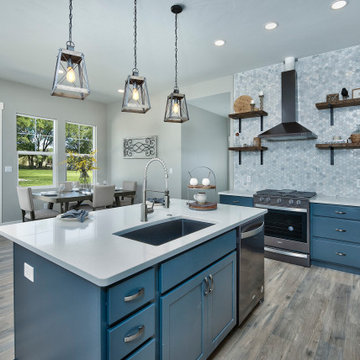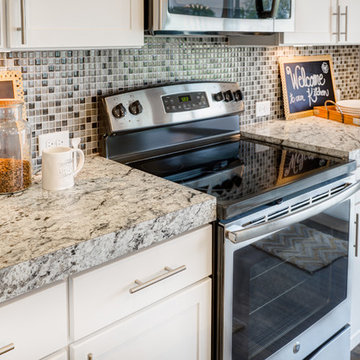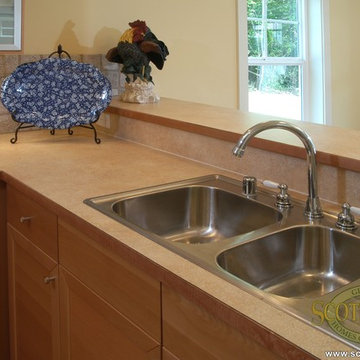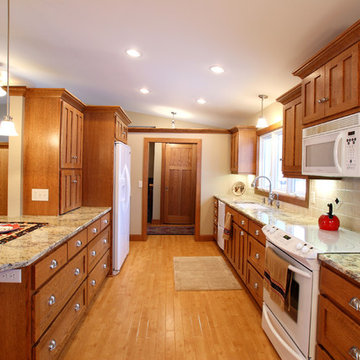Arts and Crafts Kitchen with Laminate Benchtops Design Ideas
Refine by:
Budget
Sort by:Popular Today
81 - 100 of 724 photos
Item 1 of 3
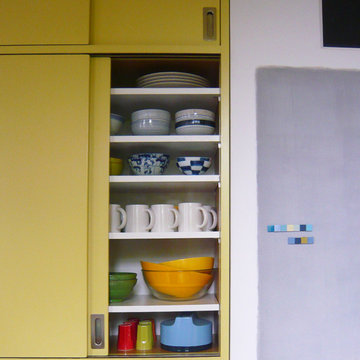
La couleur du plafond de la cusine se prolonge sur le placard sur mesure laqué. Un hublot ouvre sur l'entrée peinte en bleu. Au mur, la peinture magnétique crée un tableau abstrait.
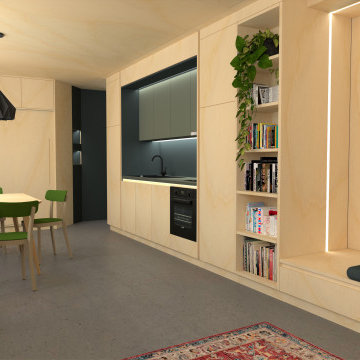
Dans un but d'optimisation d'espace, le projet a été imaginé sous la forme d'un aménagement d'un seul tenant progressant d'un bout à l'autre du studio et regroupant toutes les fonctions.
Ainsi, le linéaire de cuisine intègre de part et d'autres un dressing et une bibliothèque qui se poursuit en banquette pour le salon et se termine en coin bureau, de même que le meuble TV se prolonge en banc pour la salle à manger et devient un coin buanderie au fond de la pièce.
Tous les espaces s'intègrent et s'emboîtent, créant une sensation d'unité. L'emploi du contreplaqué sur l'ensemble des volumes renforce cette unité tout en apportant chaleur et luminosité.
Ne disposant que d'une pièce à vivre et une salle de bain attenante, un système de panneaux coulissants permet de créer un "coin nuit" que l'on peut transformer tantôt en une cabane cosy, tantôt en un espace ouvert sur le séjour. Ce système de délimitation n'est pas sans rappeler les intérieurs nippons qui ont été une grande source d'inspiration pour ce projet. Le washi, traditionnellement utilisé pour les panneaux coulissants des maisons japonaises laisse place ici à du contreplaqué perforé pour un rendu plus graphique et contemporain.
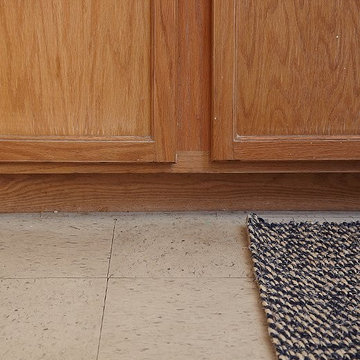
The floor BEFORE: While the rest of my apartment has lovely parquet wood flooring, the kitchen was not so lucky. A linoleum tile was what I referred to as “institutional chic.” While I dreamed of a whitewashed herringbone floor, Megan had an intriguing alternative: cork.
Photos by Lesley Unruh.
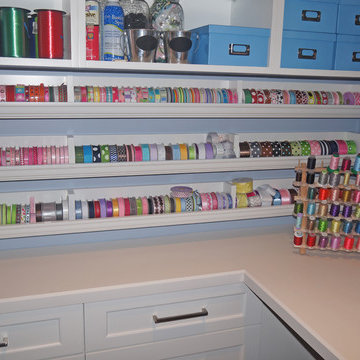
This space is custom designed to meet all the requirements of a dedicated crafter. It includes space for two sewing machings, a cutting island, and specialized ribbon roll storage. Shelves and drawers throughout the room provide ample space to store fabric and other sewing and craft supplies. This well-designed craftroom means you never have to search for scissors or the right shade of ribbon again, and always have plenty of space to bring all of your craft ideas to life!
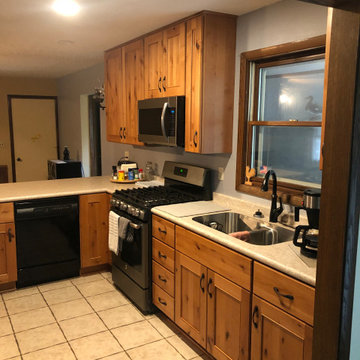
Kitchen remodeling project where the homeowners wanted to give their kitchen a fresh updated look. We were able to give them a fresh craftsman style look by adding new cabinets to their kitchen. We also removed the soffits and one of the windows and replaced it with new cabinets. The cabinets were done in a knotty alder mission door done in a pecan stain from the Kitchen Solvers Classic Collection line. To complete the new look we also installed a new high definition laminate countertop and brushed oil rubbed bronze decorative hardware.
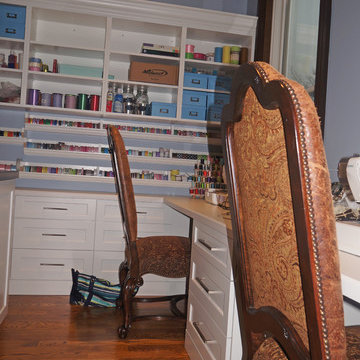
This space is custom designed to meet all the requirements of a dedicated crafter. It includes space for two sewing machings, a cutting island, and specialized ribbon roll storage. Shelves and drawers throughout the room provide ample space to store fabric and other sewing and craft supplies. This well-designed craftroom means you never have to search for scissors or the right shade of ribbon again, and always have plenty of space to bring all of your craft ideas to life!
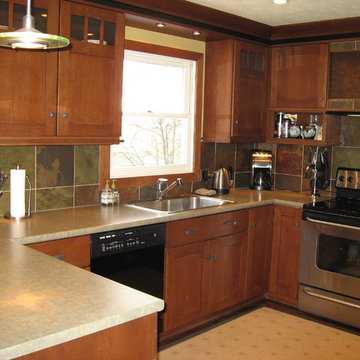
The kitchen was totally gutted and remodeled, the existing floor plan did not work so this small kitchen is now compact with great storage. The 2 large cupboards either side of the refrigerator are roll out pantry doors. The wood is quarter sawn white oak with custom detailing cut into the face of the doors, the crown molding was a custom design incorporating a black band of laminate.
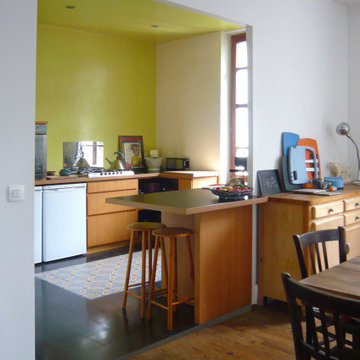
La cuisine est semi ouverte sur le salon. Les meubles de cuisine ont été réalisés sur mesure en aniégré. Leurs lignes contemporaines jouent le contraste avec le mobilier vintage et les matériaux d'origine de la maison.parquet ancien
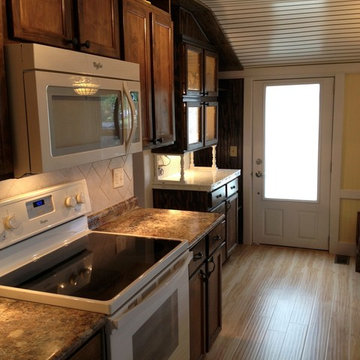
This small kitchen is given space, function and flow with logical design and smart storage. www.aivadecor.com
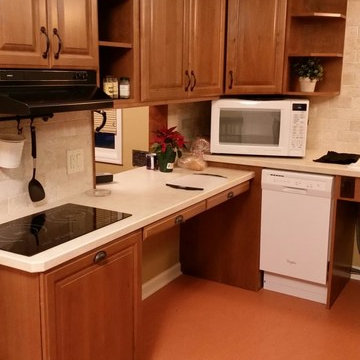
Compact area designed with custom cabinets for increased accessibility. Back corner cabinet accessible from adjacent room as a 'file cabinet drawer'
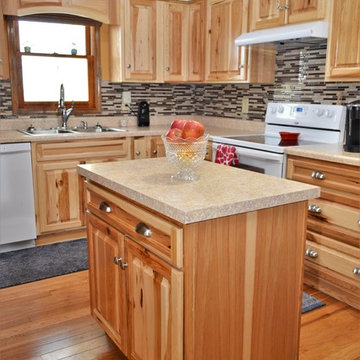
Cabinet Brand: Haas Signature Collection
Wood Species: Rustic Hickory
Cabinet Finish: Natural
Door Style: Federal Square
Countertop: Laminate, Ultra Form edge, Coved backsplash, Sedona Bluff
Arts and Crafts Kitchen with Laminate Benchtops Design Ideas
5
