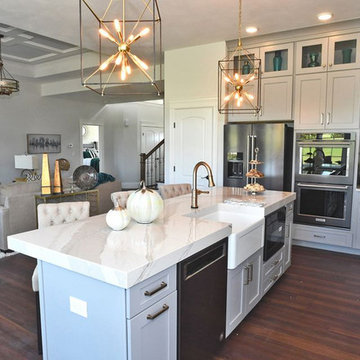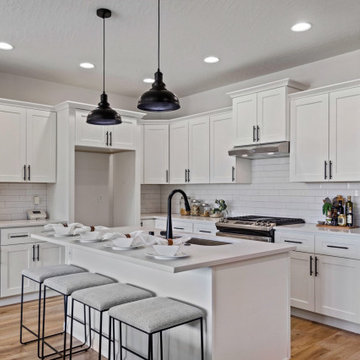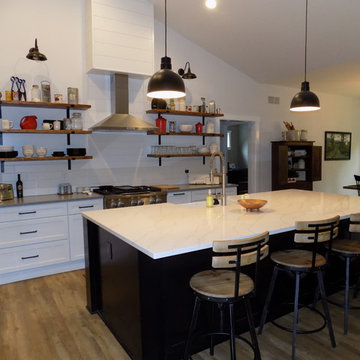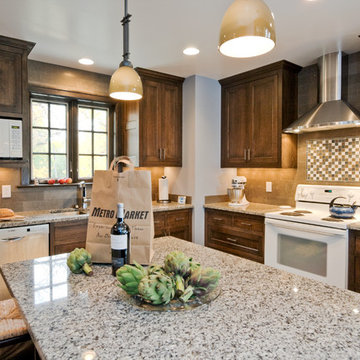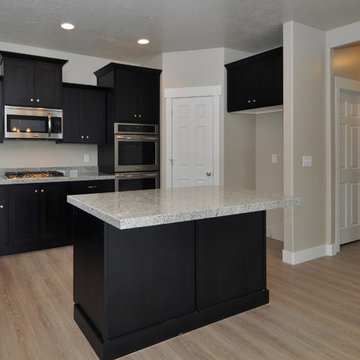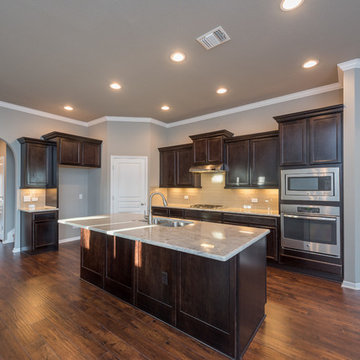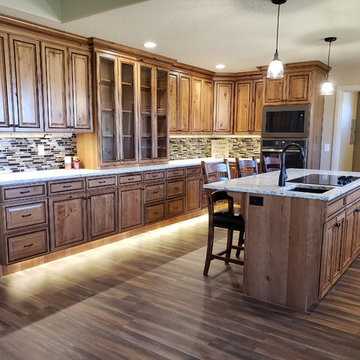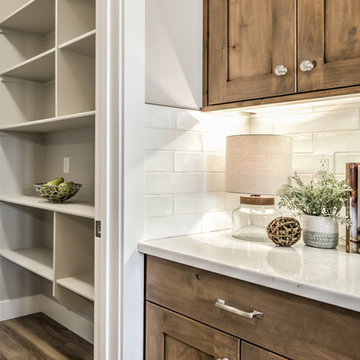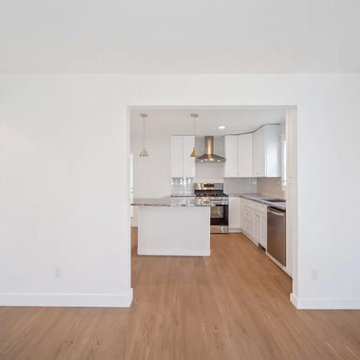Arts and Crafts Kitchen with Laminate Floors Design Ideas
Refine by:
Budget
Sort by:Popular Today
101 - 120 of 769 photos
Item 1 of 3
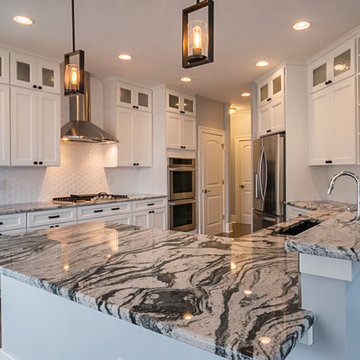
This custom craftsman home located in Flemington, NJ was created for our client who wanted to find the perfect balance of accommodating the needs of their family, while being conscientious of not compromising on quality.
The heart of the home was designed around an open living space and functional kitchen that would accommodate entertaining, as well as every day life. Our team worked closely with the client to choose a a home design and floor plan that was functional and of the highest quality.
Craftsman-style kitchen lighting is about function, but its strong geometric lines also add visual flair. Shaker style cabinetry also provides this kitchen with functionality and simple lines without any detailed carvings or ornamentation.
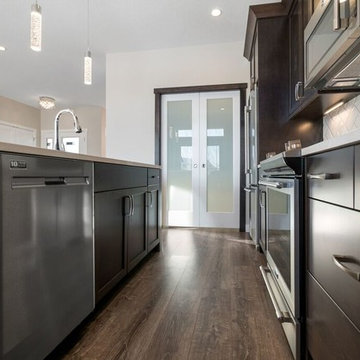
View of the kitchen in this new home. White quartz counter tops look stunning with the white ceramic backsplash we put in with a herringbone pattern for these clients. Love the bubbles in the pendant lights too it's a beautiful kitchen and we are sure many happy memories will be made here.
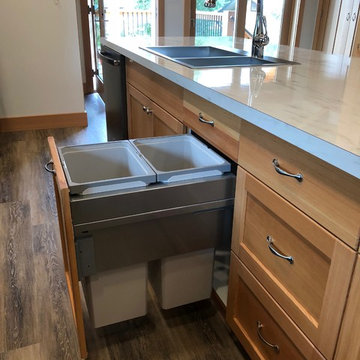
Bright and sunny suite in a mountain ski town. Loads of storage and clean natural design in a beautiful timber frame made of douglas fir.
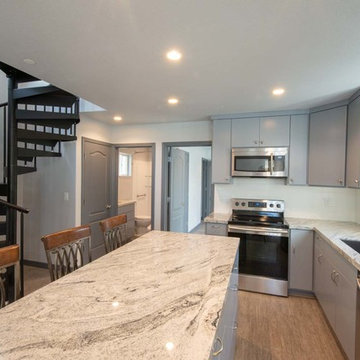
This spacious two story guest house was built in Morgan Hill with high ceilings, a spiral metal stairs, and all the modern home finishes of a full luxury home. This balance of luxury and efficiency of space give this guest house a sprawling feeling with a footprint less that 650 sqft
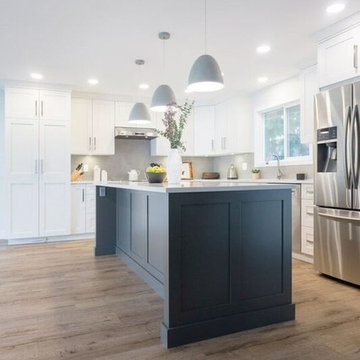
Kitchen, living room, dining room and eating area all opened up to create a beautiful open concept main floor. The large orange brick angular fireplace in the centre of the room went from being a challenge to plan around to a perfect feature.
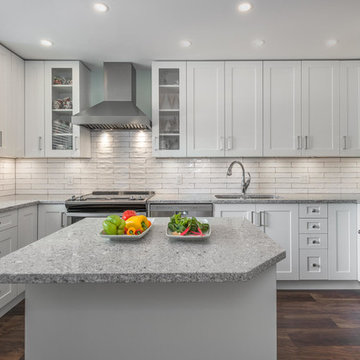
View of kitchen from front entry. The renovation of the kitchen included new spotlights and under cabinet lighting, a custom design of the cabinets with emphasis put on as many drawers as possible, one glass cabinet on each side of the kitchen exhaust fan were added as a feature. The old kitchen did not have an island, a island was added to the new kitchen design to increase the amount of work space and storage. New stainless steel appliances were chosen with the clients input and needs in mind. A Caesarstone quartz countertop was chosen by the client for maximum durability and style.
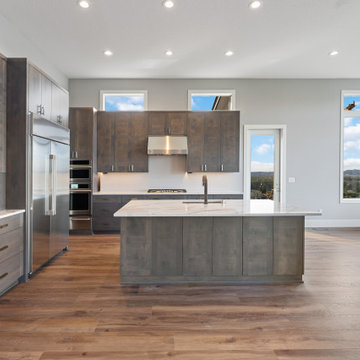
Large Kitchen - Custom Cabinets - GE Monogram Appliances - Custom Appliance Garage - Quartz Counter tops - Modern slab cabinet doors
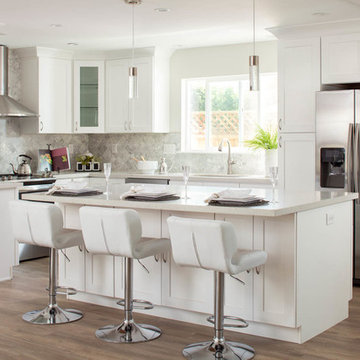
Baron Construction & Remodeling Co.
San Jose Complete Interior Home Remodel
Kitchen and Bathroom Design & Remodel
Living Room & Interior Design Remodel
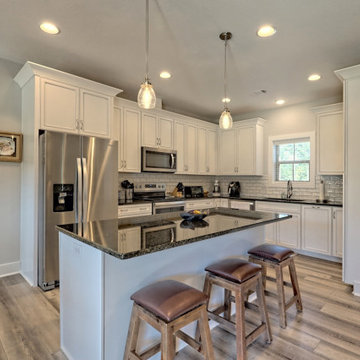
This mountain craftsman home blends clean lines with rustic touches for an on-trend design.
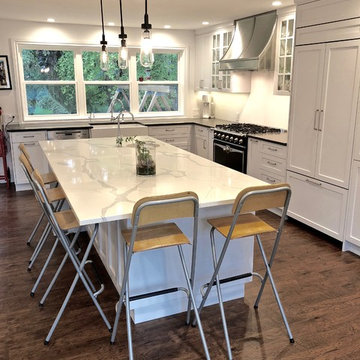
Open Plan with lots of storage for a busy family. Classic shaker doors give this space a timeless look and makes the accents and appliances stand out.
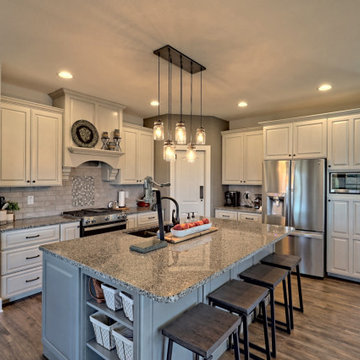
This craftsman style custom homes comes with a view! Features include a large, open floor plan, stone fireplace, and a spacious deck.
Arts and Crafts Kitchen with Laminate Floors Design Ideas
6
