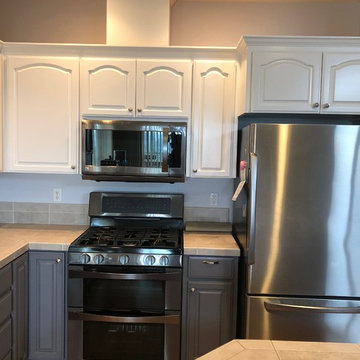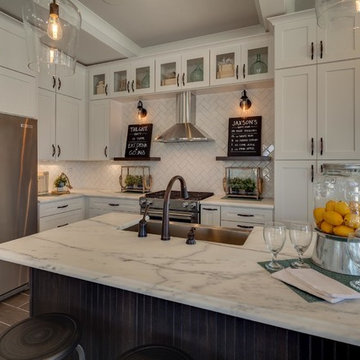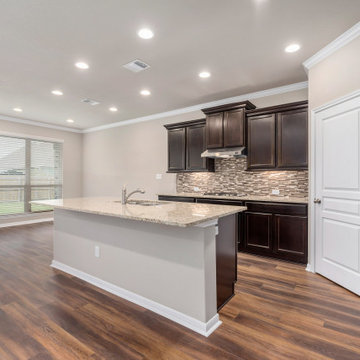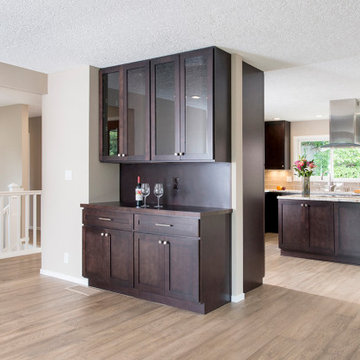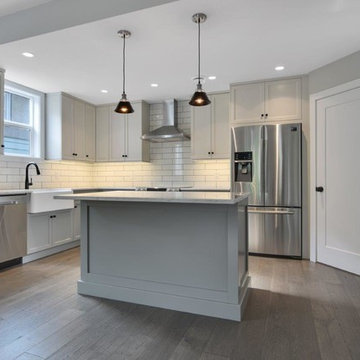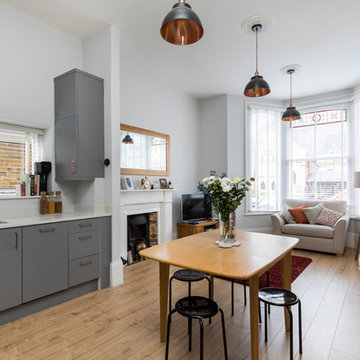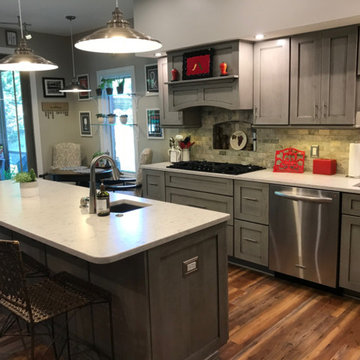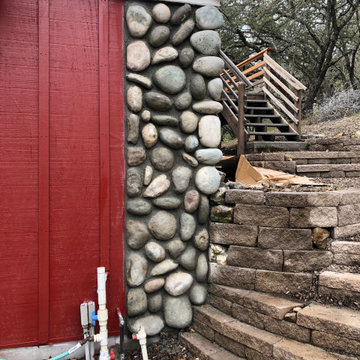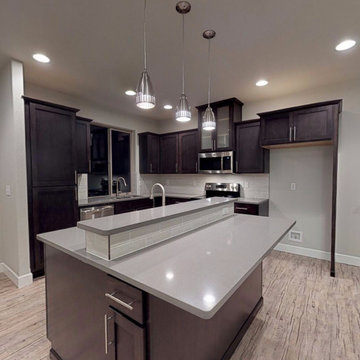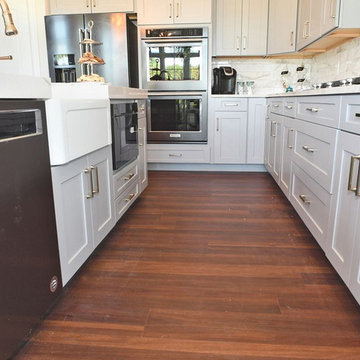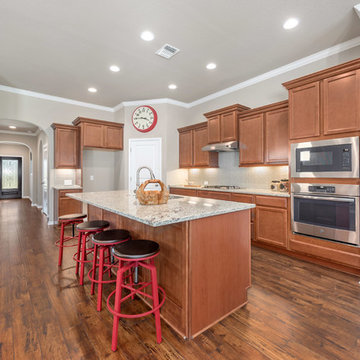Arts and Crafts Kitchen with Laminate Floors Design Ideas
Refine by:
Budget
Sort by:Popular Today
161 - 180 of 771 photos
Item 1 of 3
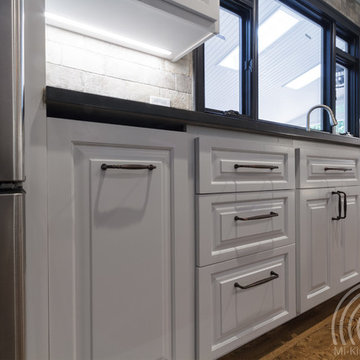
Hidden crushed ice maker beside the fridge.
Photos by Cory Locatelli Photography
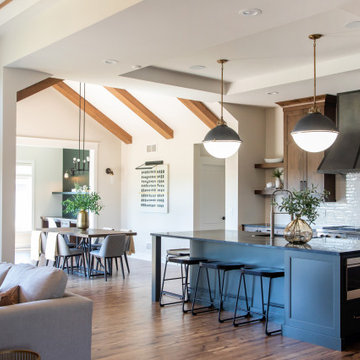
2020 Parade of Homes project FLOOR360 contributed the flooring and backsplash materials and installation. Builder: Hart DeNoble Builders, Interior Design: DesignWell Interiors
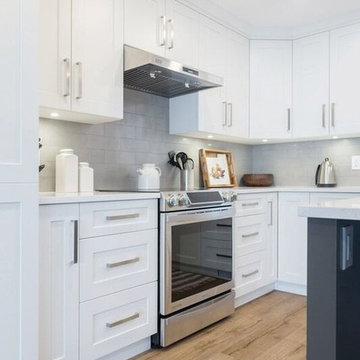
Kitchen, living room, dining room and eating area all opened up to create a beautiful open concept main floor. The large orange brick angular fireplace in the centre of the room went from being a challenge to plan around to a perfect feature.
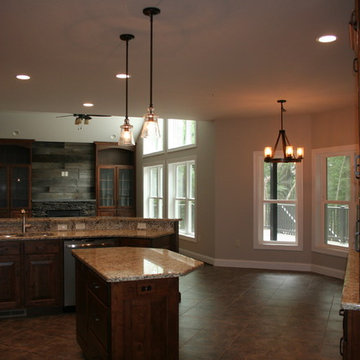
The kitchen custom cabinets are a beautiful rustic knotted cherry with a dark stain. The granite is Giallo Verona which lightens up this kitchen. The breakfast nook looks out onto the screened in porch. This kitchen provides a lot of wall and base cabinets with a walk in pantry.
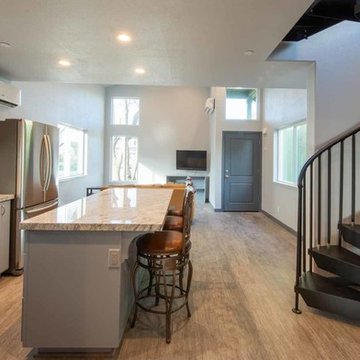
This spacious two story guest house was built in Morgan Hill with high ceilings, a spiral metal stairs, and all the modern home finishes of a full luxury home. This balance of luxury and efficiency of space give this guest house a sprawling feeling with a footprint less that 650 sqft
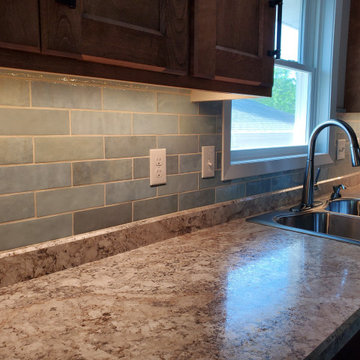
Removed a wall and opened up an entry wider to the kitchen from hallway. Gutted old kitchen and installed new custom cabinetry with laminate counter tops. New stainless steel appliances, double bowl stainless steel sink with arctic stainless pull out faucet with matching soap dispenser. Bronze hardware was installed for the cabinetry as well as under cabinet lighting, Installed a new Vector vinyl double hung window. Artisan Equart 3" x 8" Glass tile backsplash - Color: Aqua. Huchenson 5" x 47" plank Laminate flooring - Color: Havana Hickory.
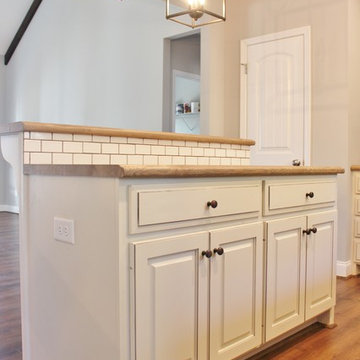
Open Kitchen features custom built raise panel painted cabinets, subway tile backsplash, custom wine rack, black stainless appliances, Island with step up breakfast bar, and dining area.
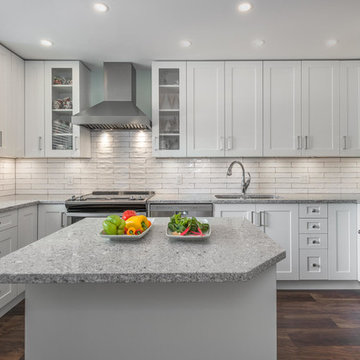
View of kitchen from front entry. The renovation of the kitchen included new spotlights and under cabinet lighting, a custom design of the cabinets with emphasis put on as many drawers as possible, one glass cabinet on each side of the kitchen exhaust fan were added as a feature. The old kitchen did not have an island, a island was added to the new kitchen design to increase the amount of work space and storage. New stainless steel appliances were chosen with the clients input and needs in mind. A Caesarstone quartz countertop was chosen by the client for maximum durability and style.
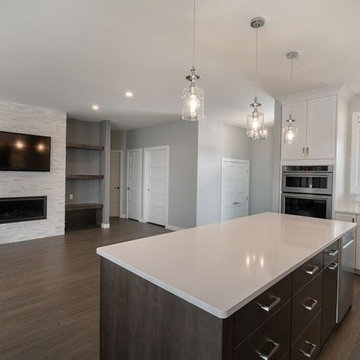
The kitchen of the Kaycee comes with a nice sized island that has ample storage. There is a large under mount sink, and stainless appliances. We love that the backsplash was taken up the full height of the wall behind the sink and hood fan it just adds a polished look to the area.
Arts and Crafts Kitchen with Laminate Floors Design Ideas
9
