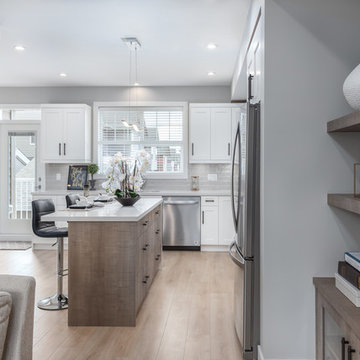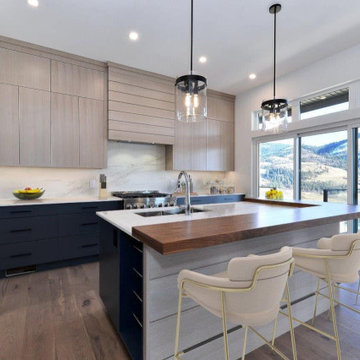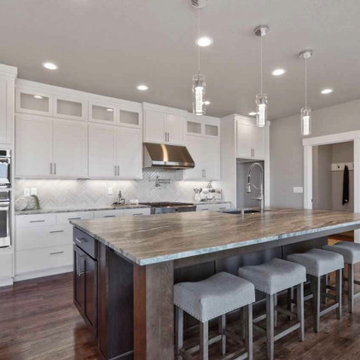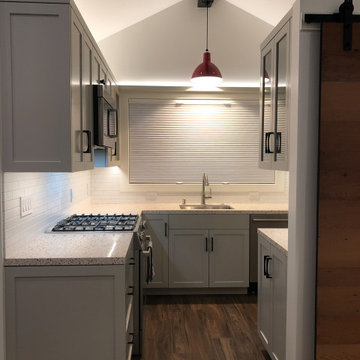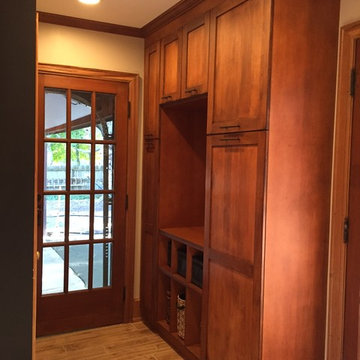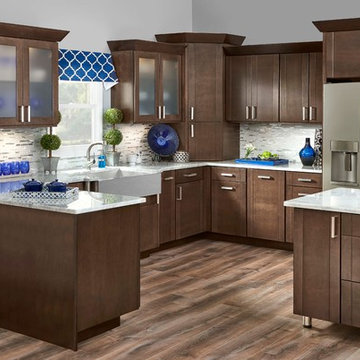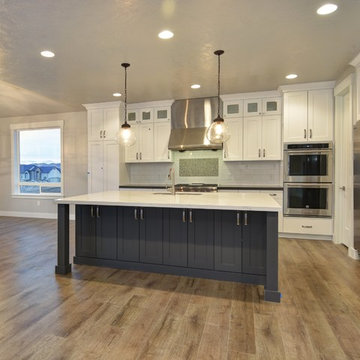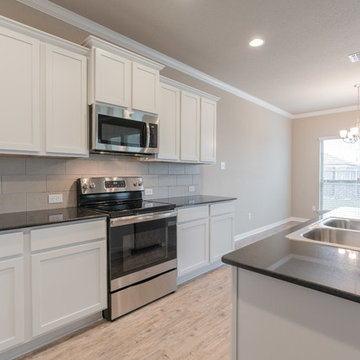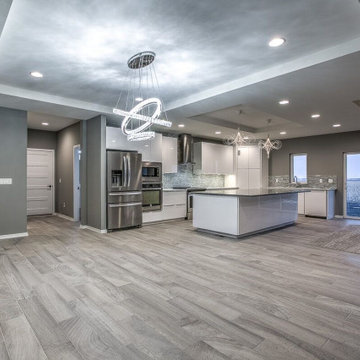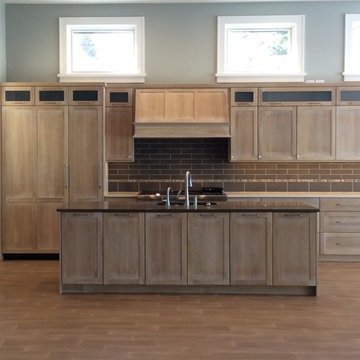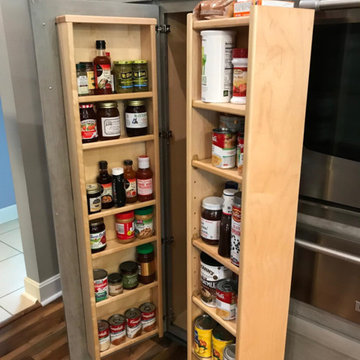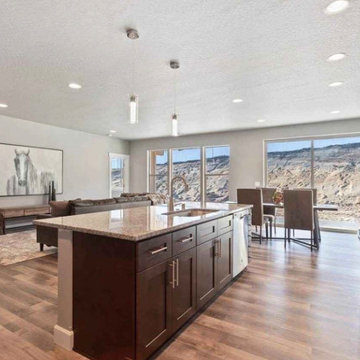Arts and Crafts Kitchen with Laminate Floors Design Ideas
Refine by:
Budget
Sort by:Popular Today
121 - 140 of 770 photos
Item 1 of 3
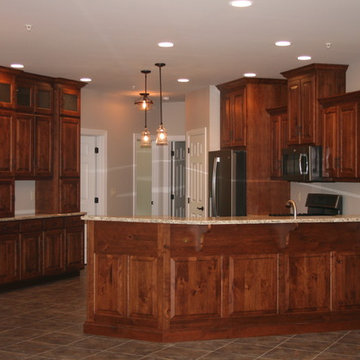
The kitchen custom cabinets are a beautiful rustic knotted cherry with a dark stain. The granite is Giallo Verona which lightens up this kitchen. The breakfast nook looks out onto the screened in porch. This kitchen provides a lot of wall and base cabinets with a walk in pantry.
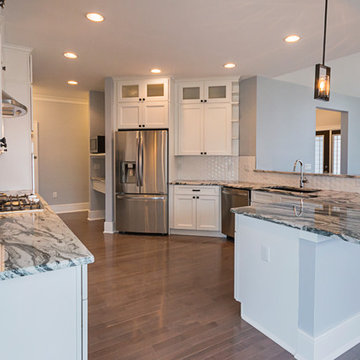
This custom craftsman home located in Flemington, NJ was created for our client who wanted to find the perfect balance of accommodating the needs of their family, while being conscientious of not compromising on quality.
The heart of the home was designed around an open living space and functional kitchen that would accommodate entertaining, as well as every day life. Our team worked closely with the client to choose a a home design and floor plan that was functional and of the highest quality.
Craftsman-style kitchen lighting is about function, but its strong geometric lines also add visual flair. Shaker style cabinetry also provides this kitchen with functionality and simple lines without any detailed carvings or ornamentation.
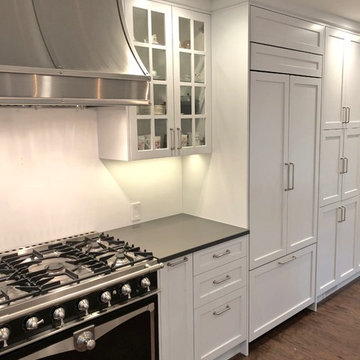
Open Plan with lots of storage for a busy family. Classic shaker doors give this space a timeless look and makes the accents and appliances stand out.
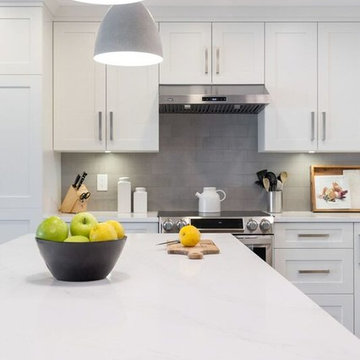
Kitchen, living room, dining room and eating area all opened up to create a beautiful open concept main floor. The large orange brick angular fireplace in the centre of the room went from being a challenge to plan around to a perfect feature.
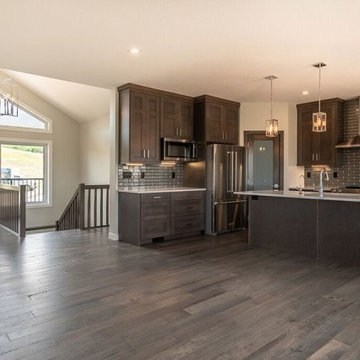
A great view of the kitchen in this new home. Ample storage with all of the pot and pan drawers that have been added and a great seating area at the island will make this place perfect for entertaining family & friends.
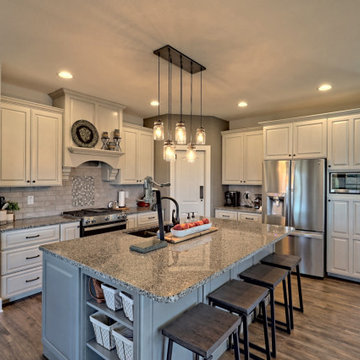
This craftsman style custom homes comes with a view! Features include a large, open floor plan, stone fireplace, and a spacious deck.
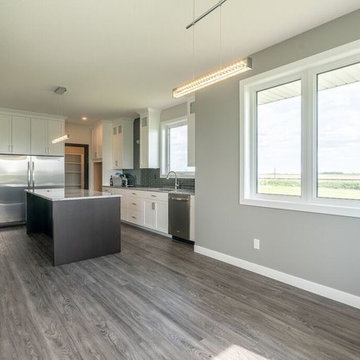
This stunning kitchen is complete with a full fridge and freezer, the chimney hoodfan and wall oven are still to be installed. We love the full height cabinetry with the glass inserts at the top. There is ample room for the family to have breakfast at the oversized island too.
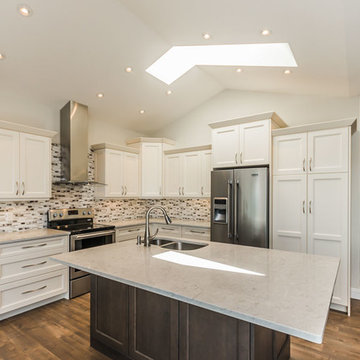
The features of this kitchen were the vaulted ceiling with two skylights letting in a huge amount of light with a two huge picture windows looking out at the ocean view.
It was a two tone kitchen having maple stained doors on the island and on the back side of the island having 3 hidden cupboards for your anything from cookbooks to liquors. The kitchen had different heights to the upper cabinets making for a very unique look and finished with crown molding.
Arts and Crafts Kitchen with Laminate Floors Design Ideas
7
