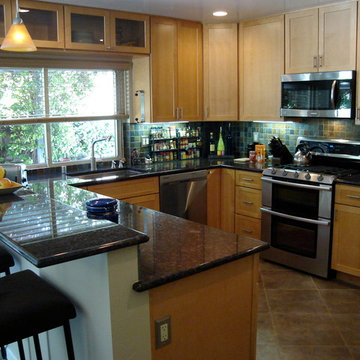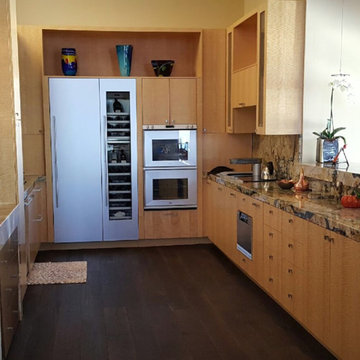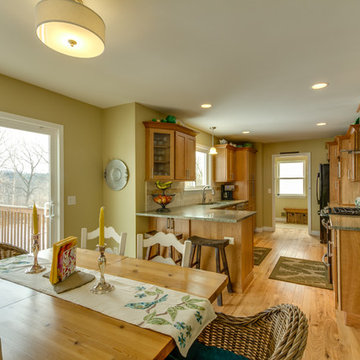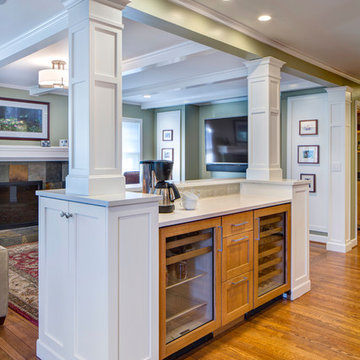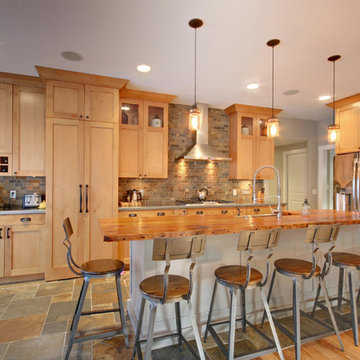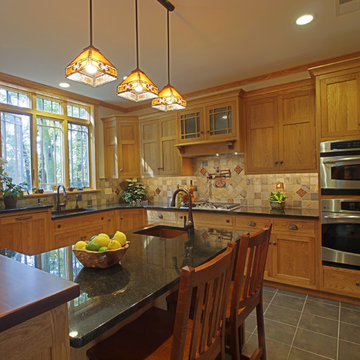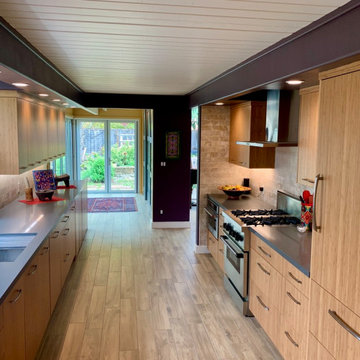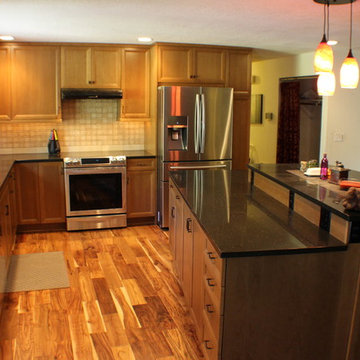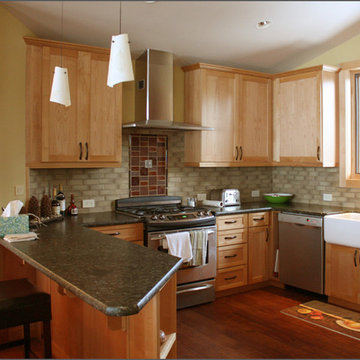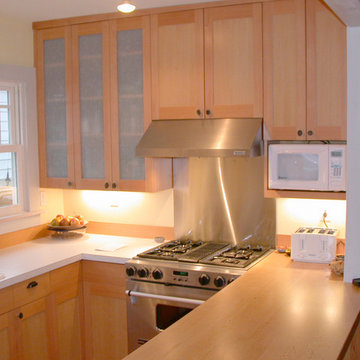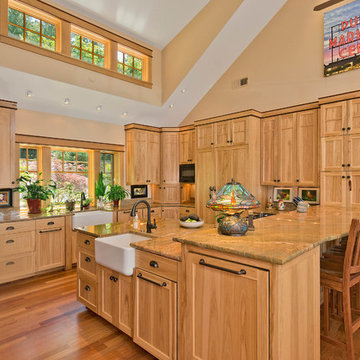Arts and Crafts Kitchen with Light Wood Cabinets Design Ideas
Refine by:
Budget
Sort by:Popular Today
81 - 100 of 2,599 photos
Item 1 of 3
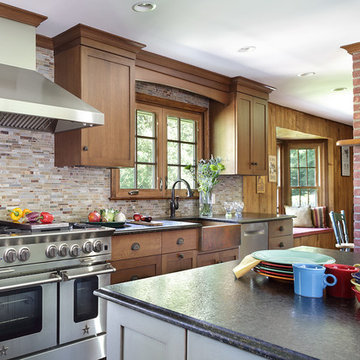
Peter Rymwid Photgraphy
Beautifully classic two toned kitchen using rift cut white oak cabinetry on the perimeter with a moss green painted island combine to create a warm inviting kitchen for family and friends. A large doubled sided fireplace keeps the home fires burning. Natural slate tile on the back splash and a copper farm sink add textural details. This warm and inviting kitchen pays homage to the craftsmanship of american made cabinets. Each detail works together to paint a vivid picture of the room known as the "heart of the home". Every view gives the eye something to enjoy from the beautiful stone tile splash to the rubbed bronze hardware.
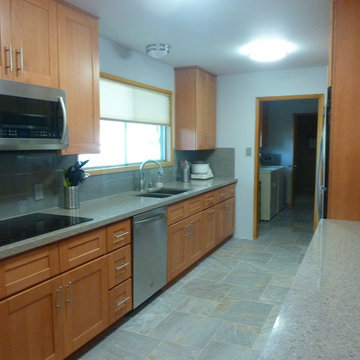
The sink wall after. The wall cabinets no longer butt up next to the window frame which allows the frame to stand on its own rather than blending in to the cabinets. Two stacks of drawers on either side of the cooktop give plenty of organized storage. A pull-out trash can to the right of the sink is great for cleaning convenience. The cabinet over the cooktop has been shortened and can now hold a microwave.
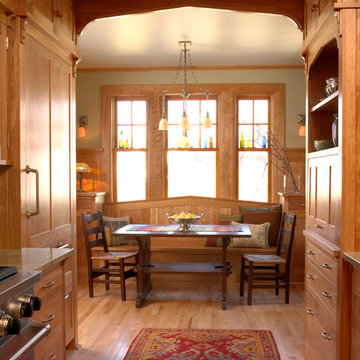
Architecture & Interior Design: David Heide Design Studio -- Photos: Susan Gilmore
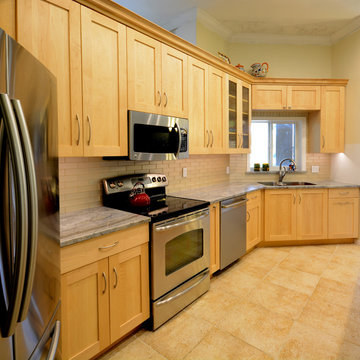
The removal of an outdated soffit, and upgraded cabinetry have converted this tunnel-like galley kitchen into an open-architecture, well-lit kitchen.
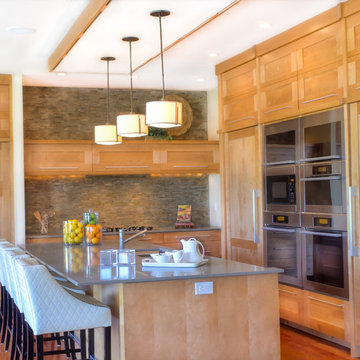
Imagine a lazy morning in this casually elegant kitchen, sipping your freshly brewed coffee as natural light pours through floor to ceiling windows. Then imagine being in this kitchen sipping your morning coffee and gazing out at the beautiful rolling landscape of one of New England’s prestigious golf clubs. Imagine . . .
The owner of this beautiful contemporary kitchen with its idyllic setting imagined ! And her kitchen designer captured her imagination and brought this inspired space to life in both style and function.
Columns of stainless steel are balanced by columns with the warmth of birch wood with just a hint of stain. On an adjacent wall one more wood column rises from floor to ceiling. A strong horizontal line of cabinetry seemingly intersects the vertical columns. While contemporary in design, the cabinetry in this kitchen found its beginnings with the Shakers and the designers of the Craftsman period. Increasing the size of the framing on the doors, accenting the cabinet shapes with square-edged trim and blocks of wood at varying depths, thinly slicing and randomly sizing the natural stone on the accent wall, and choosing oversized stainless steel handles definitively bring this kitchen forward in time. Recycled glass countertops in a soft, quiet color continue to help this kitchen live so harmoniously with its surroundings.
As the day unfolds and the lazy morning turns into ambitious meal preparation, it is clear that this kitchen is a chef’s delight. The stainless steel columns incorporate double ovens, a microwave and a steam oven. Two wood columns house a refrigerator and a freezer. The separate wood column reveals pantry storage, and a TV is hidden behind a lift-up door.
On the island with its clean, rectangular shape two dishwashers flank the sink. Imagine ! how much more pleasant the task of clean-up is when you overlook the family living space and vista beyond.
In the cook center, a complement of drawers provides excellent storage for pots and pans, utensils, spices and herbs around the 5-burner cooktop. A powerful vent with a rear exhaust maintains the horizontal design of the space. And the freshly-brewed coffee in the morning ? It comes from a built-in coffee maker that’s just around the corner from the refrigerator. Along with a wine refrigerator, it creates a beverage and serving center between the kitchen and the dining room.
The homeowner envisioned a kitchen that is as beautiful as its surroundings. Her kitchen designer wanted her kitchen to be as functional as it is beautiful. Both agree that this kitchen lives up to their expectations!
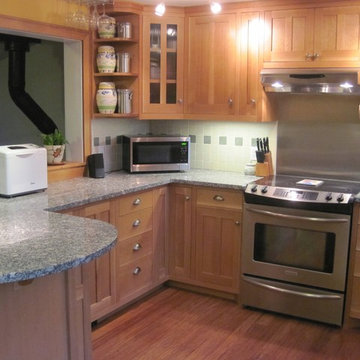
This green kitchen remodel makes efficient use of a small space and features reused bamboo flooring that was taken out of another home. Idaho Granite Works produced countertops from boulders that came from a quarry a few miles away. Quatersawn white oak cabinets with shaker style doors and pewter knobs were custom built by Mike Anderson and assembled in place. All cabinets have Blum soft close hinges and guides. Dual spice rack pullouts flank the range hood, and several lower cabinets have pull out bins to maximize storage. Rounded corner shelves create a smooth transition from the reed glass door corner upper cabinet to a large opening that looks over the family room below. A toe kick heater is barely visible lower left. Notice beveled toe kick on either side of range, a great feature that makes sweeping under cabinets easy and eliminates dusty inside corners. A simple custom cornice trims the upper cabinets to the clean, flat white ceiling (formerly heavy popcorn texture)
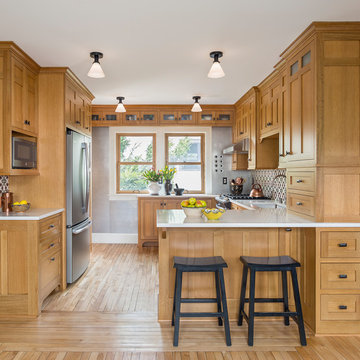
Cooking and cleanup are now on one side of the kitchen allowing an uninterrupted cooking zone and a clear path to access the refrigerator or take laundry through the space and down to the basement.
Photography by Andrea Rugg Photography
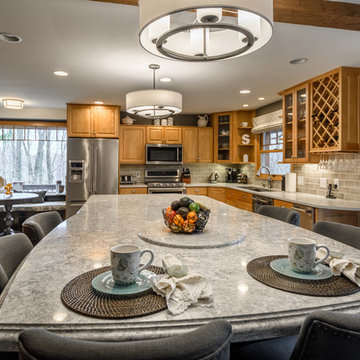
To make better use of space for a large family, and entertaining, we took out a peninsula and added a huge island. The dark stain on the island and banquette help pull together the light maple on the existing perimeter cabinets and the knotty pine paneling in this original Craftsman home.
Arts and Crafts Kitchen with Light Wood Cabinets Design Ideas
5
