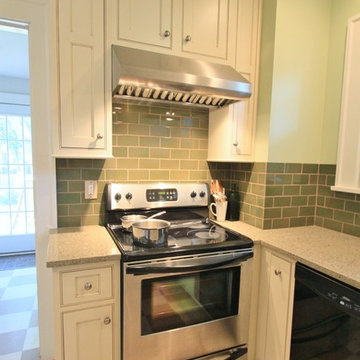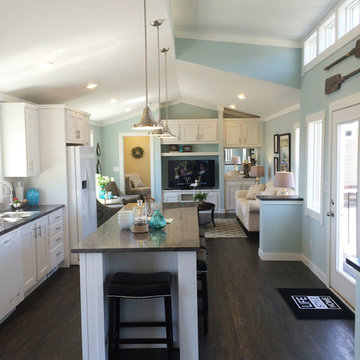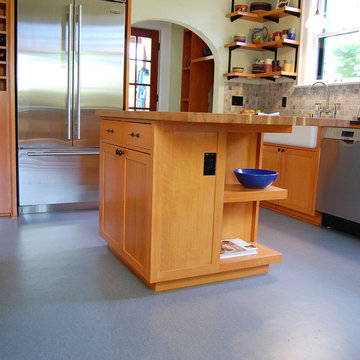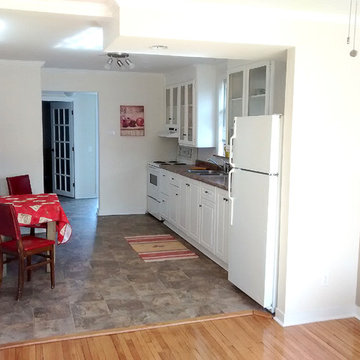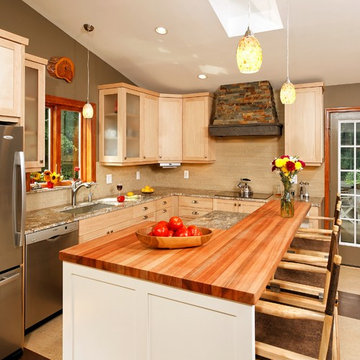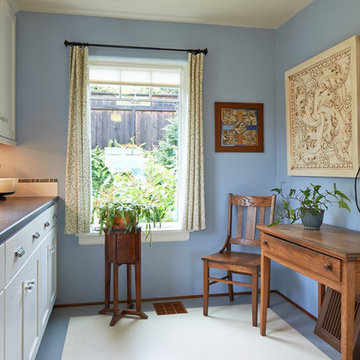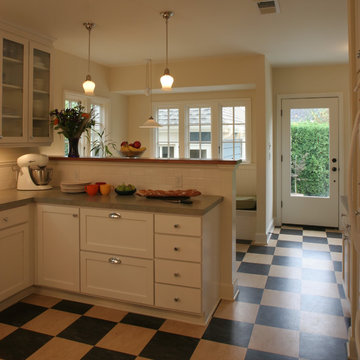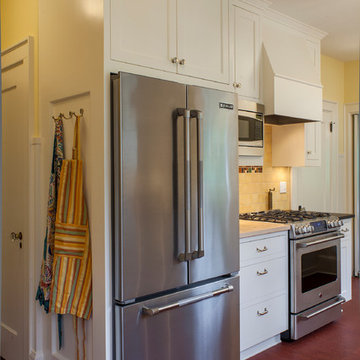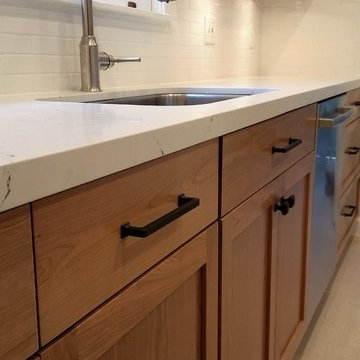Arts and Crafts Kitchen with Linoleum Floors Design Ideas
Refine by:
Budget
Sort by:Popular Today
61 - 80 of 376 photos
Item 1 of 3
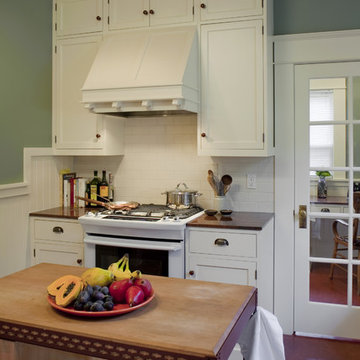
By shifting the location of the office door, we were able to recoup much need space for the kitchen and extend the sink counter to stretch the entire length of the wall. White inset cabinets along with white appliances reflect light and create a cheery atmosphere. Smooth green wall paint and red granite add personality and excitement.
Photo: Eckert & Eckert Photography
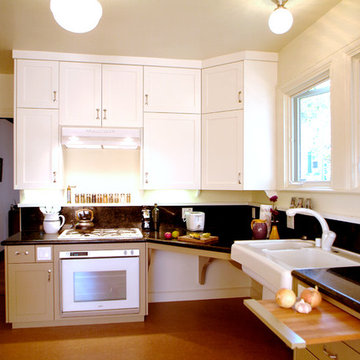
White upper cabinets help make this kitchen more interesting and brighter. Roll-under workspace and sink, pull-out cutting boards, and a side-hinged range all add up to easier access from a wheelchair, and greater flexibility for everyone.
Photo: Erick Mikiten, AIA
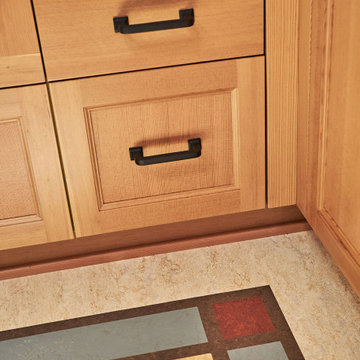
Arts and Crafts kitchen remodel in turn-of-the-century Portland Four Square, featuring a custom built-in eating nook, five-color inlay marmoleum flooring, maximized storage, and a one-of-a-kind handmade ceramic tile backsplash.
Photography by Kuda Photography
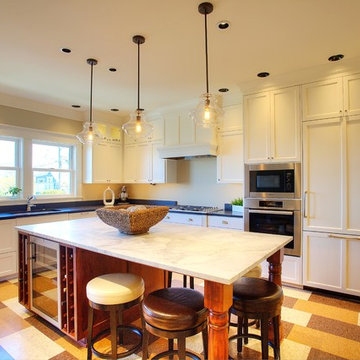
In keeping with the historic nature of the home, white painted custom cabinets with shaker style doors (that echo the paneling in the rest of the house) replaced dated cabinets in the kitchen. An island with seating for five people allows guests to sit and chat with the cook, and the kids to be more involved during busy breakfasts. A custom buffet cabinet was designed to echo traditional free standing cabinets and houses the coffee maker, toaster and breakfast items, which are neatly tucked away behind doors when not in use.
We strived to preserve the unique features of this home, with new items such as period style light fixtures, and trim details that match the rest of the home. The space is complete with historically accurate finishes like marble countertops.
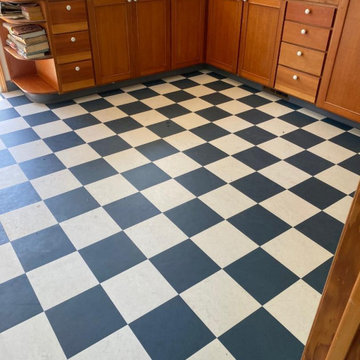
We installed the Marmoleum Modular 10" tiles in this Craftsman kitchen, entry and utility room in West Arcata, near Humboldt State University. Colors are Petrol and Mercury.

An induction cooktop with down draft system (in-line blower is in the crawl space) make meal preparation a breeze at the kitchen. Island storage includes pots, pans, spices, cooking tools, phone charger and more.
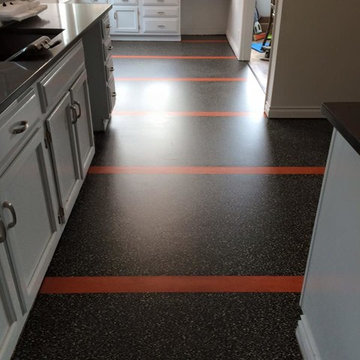
Fun, colorful Marmoleum flooring in Graffito and Kyoto makes this space pop. Quartz countertop in Dark Silt. Undermount sink. White cabinets.
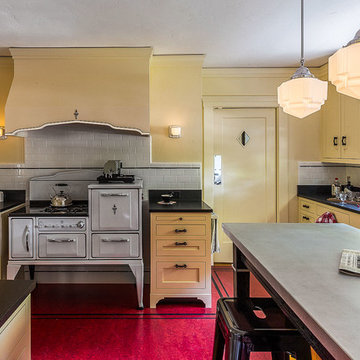
Kitchen in a 1926 bungalow, done to my client's brief that it should look 'original' to the house.
The three 'jewels' of the kitchen are the immaculately restored 1928 Wedgwood high-oven stove, the SubZero refrigerator/freezer designed to look like an old-fashioned ice box, and the island referencing a farmhouse table with pie-save cabinet underneath, done in ebonized oak and painted bead-board.
The red Marmoleum floor has double inlaid borders, the counters are honed black granite, and the walls, cabinets, and trim are all painted a soft ocher-based cream-colour taken from a 1926 DutchBoy paint deck. Virtually everything is custom, save the sink, faucets, and pulls, done to my original designs. The Bosch dishwasher, washer, and dryer are all hidden in the cabinetry.
All photographs courtesy David Duncan Livingston. (Kitchen featured in Fall 2018 AMERICAN BUNGALOW magazine)
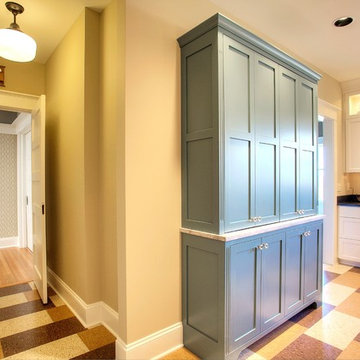
In keeping with the historic nature of the home, white painted custom cabinets with shaker style doors (that echo the paneling in the rest of the house) replaced dated cabinets in the kitchen. An island with seating for five people allows guests to sit and chat with the cook, and the kids to be more involved during busy breakfasts. A custom buffet cabinet was designed to echo traditional free standing cabinets and houses the coffee maker, toaster and breakfast items, which are neatly tucked away behind doors when not in use.
We strived to preserve the unique features of this home, with new items such as period style light fixtures, and trim details that match the rest of the home. The space is complete with historically accurate finishes like marble countertops.
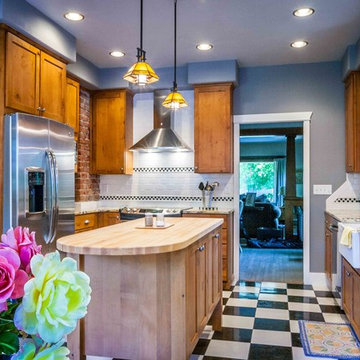
Soffits have been around forever, but this kitchen has an updated version. This kitchen features cabinet-specific soffits. The soffits were built to follow the ins and outs of the upper cabinets, giving some extra definition and interest. Photo: Warren Smith, CMKBD, CAPS
Arts and Crafts Kitchen with Linoleum Floors Design Ideas
4
