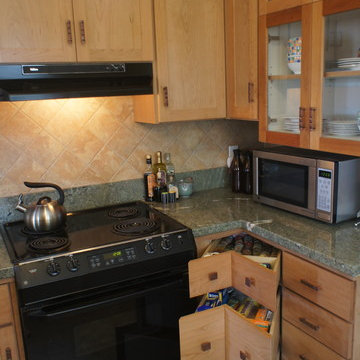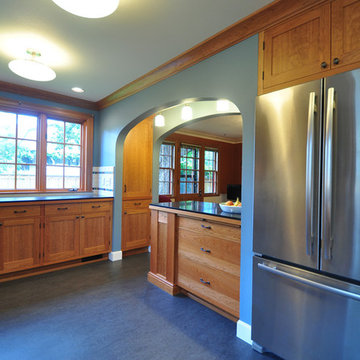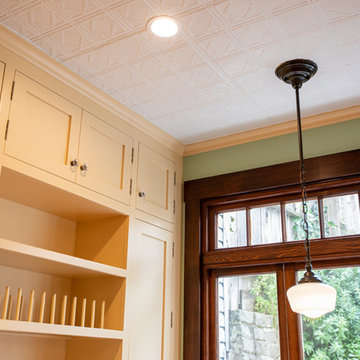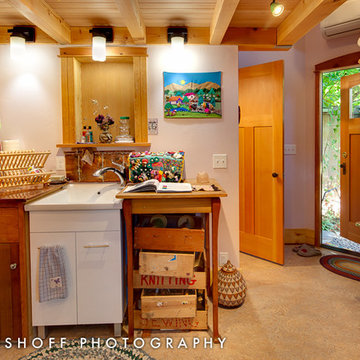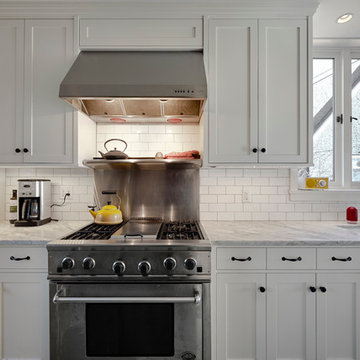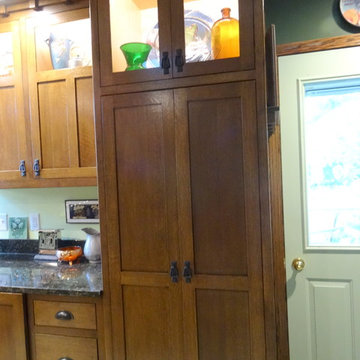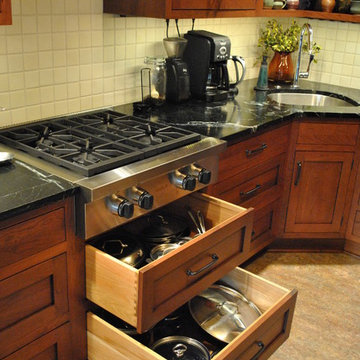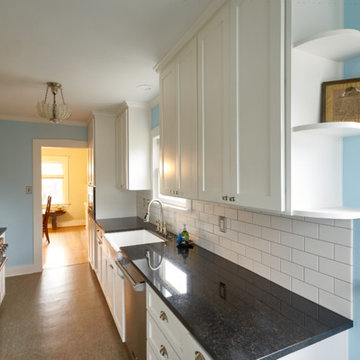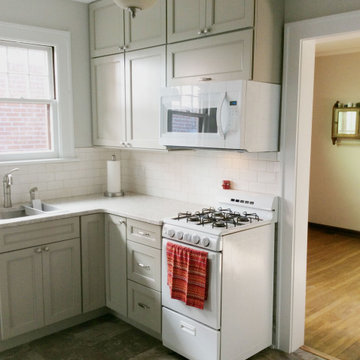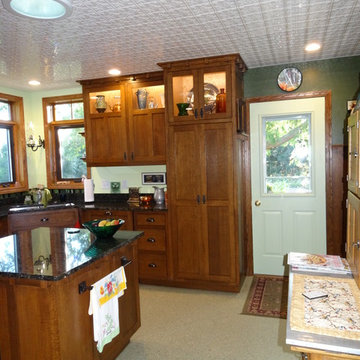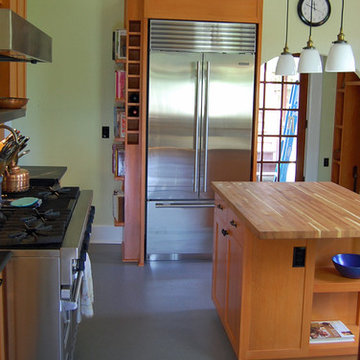Arts and Crafts Kitchen with Linoleum Floors Design Ideas
Refine by:
Budget
Sort by:Popular Today
141 - 160 of 375 photos
Item 1 of 3
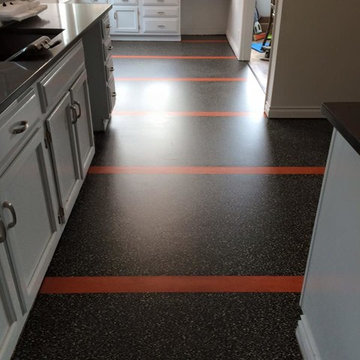
Fun, colorful Marmoleum flooring in Graffito and Kyoto makes this space pop. Quartz countertop in Dark Silt. Undermount sink. White cabinets.
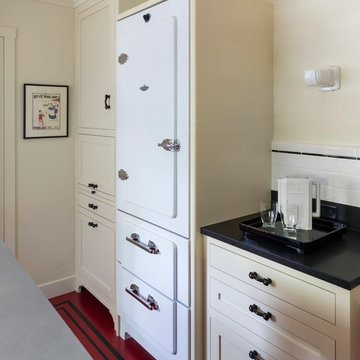
Kitchen in a 1926 bungalow, done to my client's brief that it should look 'original' to the house.
The three 'jewels' of the kitchen are the immaculately restored 1928 Wedgwood high-oven stove, the SubZero refrigerator/freezer designed to look like an old-fashioned ice box, and the island referencing a farmhouse table with pie-save cabinet underneath, done in ebonized oak and painted bead-board.
The red Marmoleum floor has double inlaid borders, the counters are honed black granite, and the walls, cabinets, and trim are all painted a soft ocher-based cream-colour taken from a 1926 DutchBoy paint deck. Virtually everything is custom, save the sink, faucets, and pulls, done to my original designs. The Bosch dishwasher, washer, and dryer are all hidden in the cabinetry.
All photographs courtesy David Duncan Livingston. (Kitchen featured in Fall 2018 AMERICAN BUNGALOW magazine)
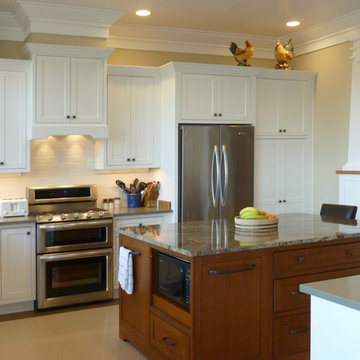
Large island with slab granite countertop, built in microwave and large drawers. Cabinet faced exhaust hood and old fashioned recessed cabinet doors and bead board ceiling.
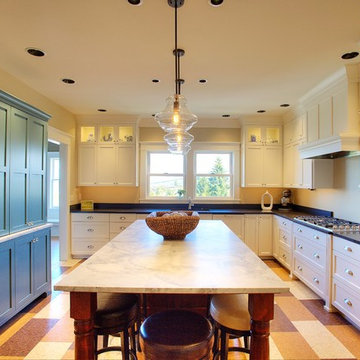
In keeping with the historic nature of the home, white painted custom cabinets with shaker style doors (that echo the paneling in the rest of the house) replaced dated cabinets in the kitchen. An island with seating for five people allows guests to sit and chat with the cook, and the kids to be more involved during busy breakfasts. A custom buffet cabinet was designed to echo traditional free standing cabinets and houses the coffee maker, toaster and breakfast items, which are neatly tucked away behind doors when not in use.
We strived to preserve the unique features of this home, with new items such as period style light fixtures, and trim details that match the rest of the home. The space is complete with historically accurate finishes like marble countertops.
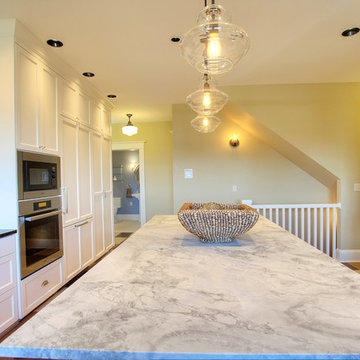
In keeping with the historic nature of the home, white painted custom cabinets with shaker style doors (that echo the paneling in the rest of the house) replaced dated cabinets in the kitchen. An island with seating for five people allows guests to sit and chat with the cook, and the kids to be more involved during busy breakfasts. A custom buffet cabinet was designed to echo traditional free standing cabinets and houses the coffee maker, toaster and breakfast items, which are neatly tucked away behind doors when not in use.
We strived to preserve the unique features of this home, with new items such as period style light fixtures, and trim details that match the rest of the home. The space is complete with historically accurate finishes like marble countertops.
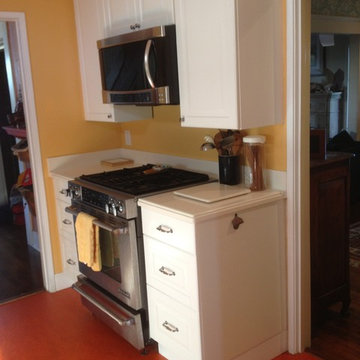
IKEA cabinets, Jennaire gas range, GE microwave. Door on right opens onto our formal dining room. Door on left goes to hall and front door.
We desperately wanted an update to the blue and white country kitchen our house came with when we bought it. Although we have a beautiful deck in the back looking over a canyon of trees, it wasn't visible from the old kitchen and could only be accessed via a 3/4 bath. Kind of awkward walking guests past the toilet when the burgers were done on the grill! First on the list was to re-locate the bathroom over to one side and put in a french door opening on to deck and canyon. There was a breakfast nook, over in one corner, but we opted to turn that into a "homework and craft area" with more storage and counter space, and place our dining area where we could take full advantage of our new view of our canyon. We also relocated our laundry area to the opposite side, behind a curtain near our dining table. We replaced the dark-grouted tiles with clean, seamless Corian with integrated sink. Old whitewashed wood cabinets were replaced with a classic white laminated design from Ikea. Old beige vinyl flooring was replaced with the brightest, boldest color of Marmoleum available. I think the molten hues of orange and red look like a lava flow-- I love it!. Along with the golden yellow walls the floor contrasts perfectly with the white surfaces for a warm, cozy feel.
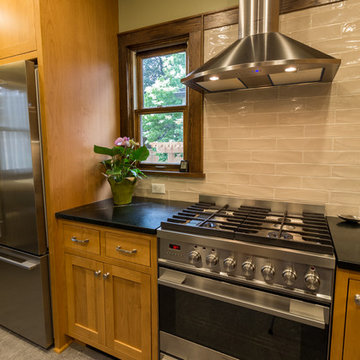
This 1926 Tudor home not only needed a larger kitchen but the homeowners wanted to find a way to open their kitchen up to the dining room, without losing cabinet or countertop space. Expanding the kitchen with a 4’ x 6’ addition allowed for significantly more cabinet space, as well as an eat-in dining area. All new custom Alder cabinetry was designed to take advantage of every square foot of space. A unique tile backsplash configuration accents Soapstone countertops and stainless steel appliances. A durable and playful Marmoleum floor provides a perfect contrast to the cabinetry and countertops, as well as the classic wide Oak casings and baseboards. Castle also created an enlarged opening to the dining room that brings the kitchen and dining spaces together without sacrificing functionality. Designed by Mark Benzell
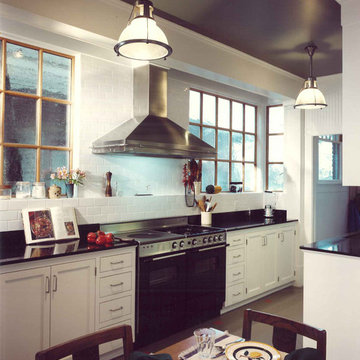
This efficient kitchen accommodates two cooks--one on each side of the range.
Photo copyright Lani Doely
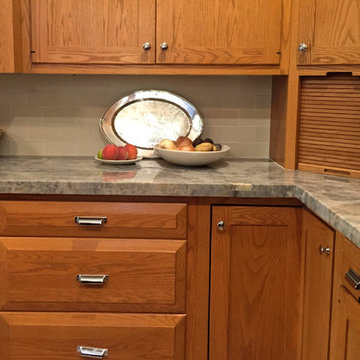
My clients who live in a Craftsman home, wanted to update their kitchen from a 90's remodel. The oak cabinets were staying-but the rest of the kitchen mood needed to be refreshed. The owners who have lived in the house for decades, and will be retiring soon have no intention of selling, so this was a remodel to suit them and their family. They both cook and garden, and host large family gatherings-at some point will have more professional photos taken because you cant see the copper light fixtures that the husban chose that really make the kitchen glow! Stone is quartzite, and tiles are from Heath Ceramics. The style bridges craftsman to modern-
Arts and Crafts Kitchen with Linoleum Floors Design Ideas
8
