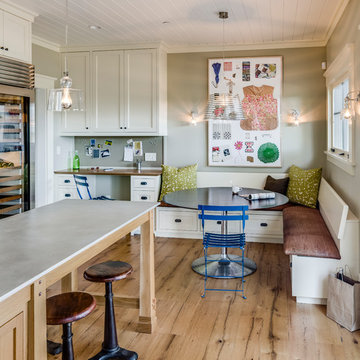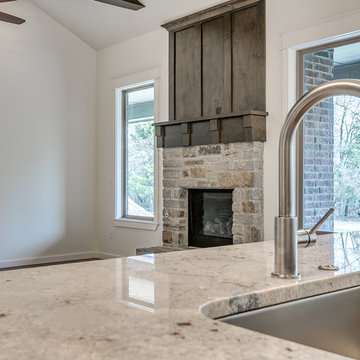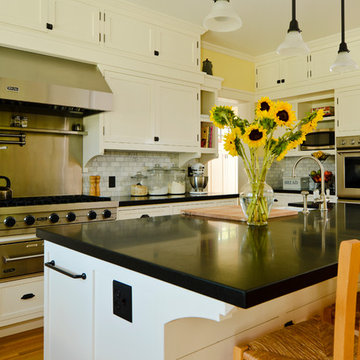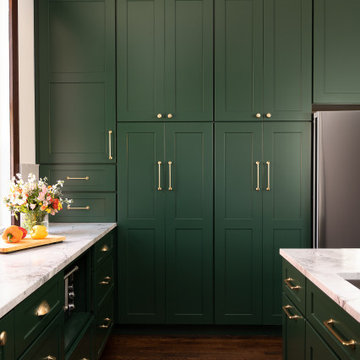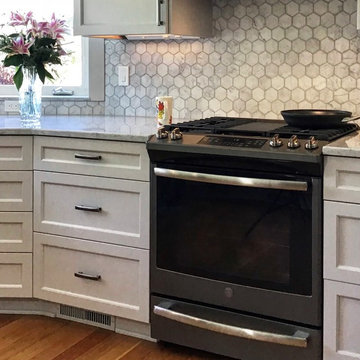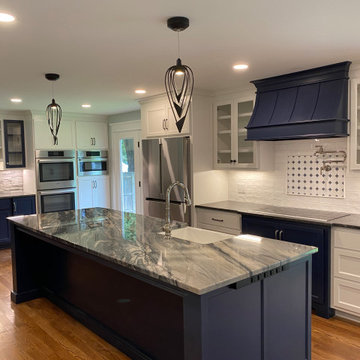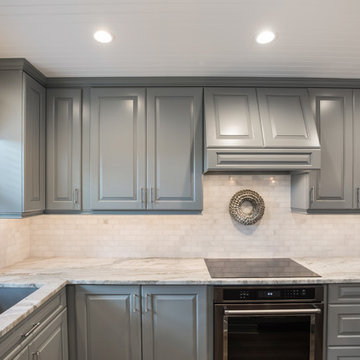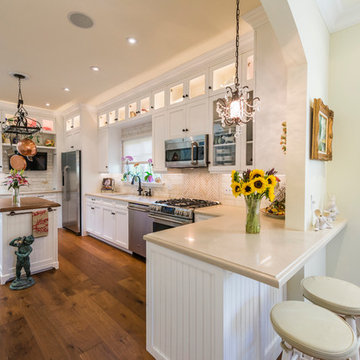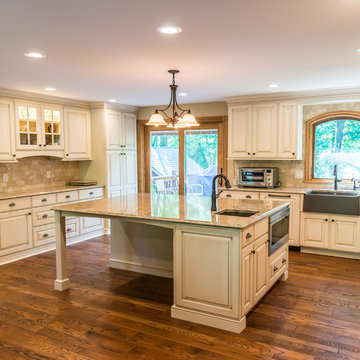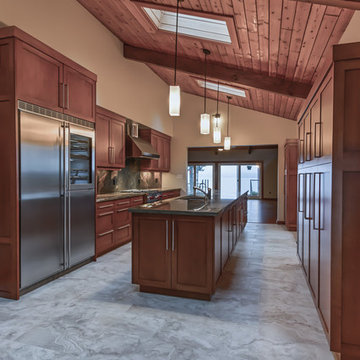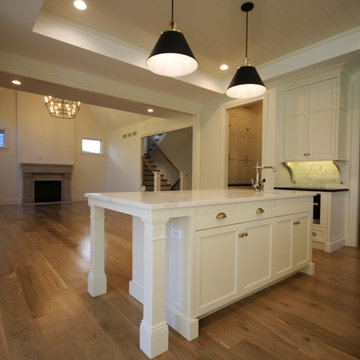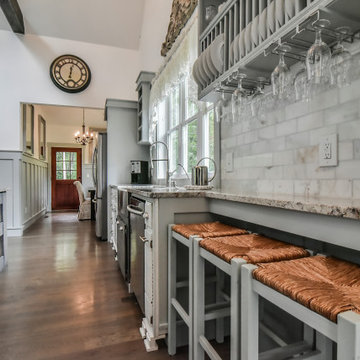Arts and Crafts Kitchen with Marble Splashback Design Ideas
Refine by:
Budget
Sort by:Popular Today
81 - 100 of 671 photos
Item 1 of 3
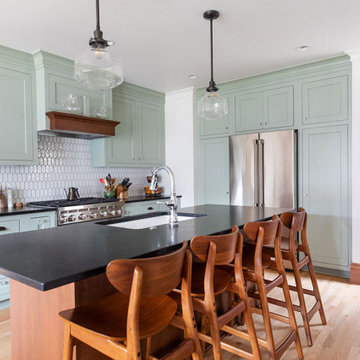
By removing the wall that separated the dining room from the kitchen, we were able to add the pantry/mudroom behind the kitchen, which was initially upfront and very open to the first-floor living spaces. New custom cabinetry was installed with shaker-style cabinet doors in a beautiful antique green color. The cabinets were topped with striking black quartz countertops and completed with new commercial-grade appliances, chrome plumbing fixtures, and vintage pendant lights. New wood floors were installed and finished to match the existing wood floors throughout the first floor.
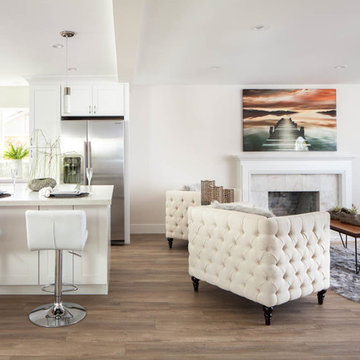
Baron Construction & Remodeling Co.
San Jose Complete Interior Home Remodel
Kitchen and Bathroom Design & Remodel
Living Room & Interior Design Remodel
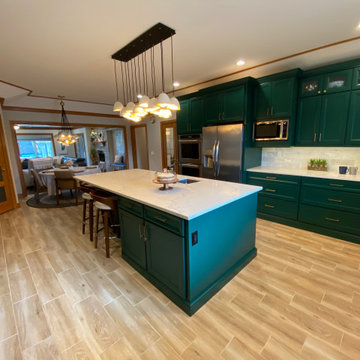
Medallion cabinets in cypress green goes great with the light wood floors and light counters and backsplash. Wooden doors and ceiling crown pop
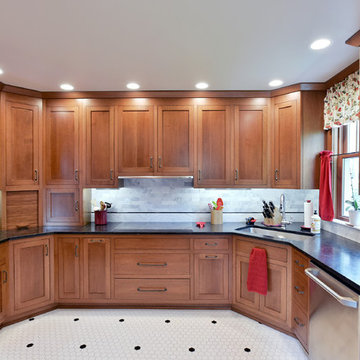
The new owners of a 100 year plus Four Square home had many requests for the features to be included in their new kitchen with Quarter Sawn Red Oak cabinetry. An existing laundry chute is hidden in the cabinet to the left of the cooktop and it is balanced by an adjoining appliance garage. Pot and pan storage is in wide drawers under the cooktop. The drawers are flanked by a pull out spice and 2 can garbage pull out.
The cornered sink works well with the location of the window.
The base cabinet to the right of the dishwasher has a dish peg system in a deep drawer. A counter depth refrigerator, double oven cabinet with dividers for lids in deep drawer below and broom cabinet complete this wall.
The U shape of the kitchen has granite tops with an antiqued finish while the 39" deep baking center is topped with Carrara Marble. Two appliance garages house various small appliances on this wall and the leaded glass insert lets in light from the back entrance.
The removal of a back stair case made this unique baking center possible.
Additional features include a magazine rack, message center and pull out tray storage.
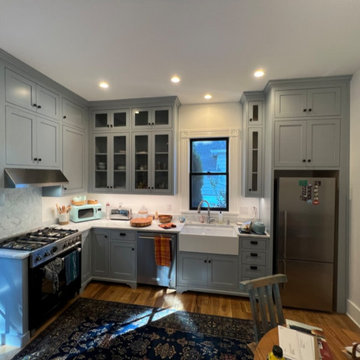
Working with a small kitchen space in a old victorian/craftsman home in close in se portland home , the home owner elected to work with in the existing space to update the kitchen
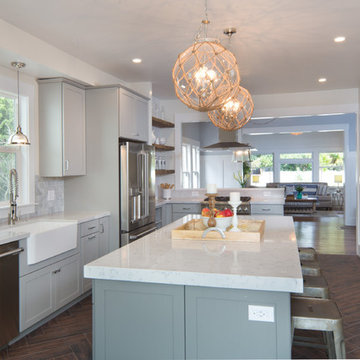
Hamptons-inspired casual/chic restoration of a grand 100-year-old Glenview Craftsman. 4+beds/2baths with breathtaking master suite. High-end designer touches abound! Custom kitchen and baths. Garage, sweet backyard, steps to shopes, eateries, park, trail, Glenview Elementary, and direct carpool/bus to SF. Designed, staged and Listed by The Home Co. Asking $869,000. Visit www.1307ElCentro.com Photos by Marcell Puzsar - BrightRoomSF
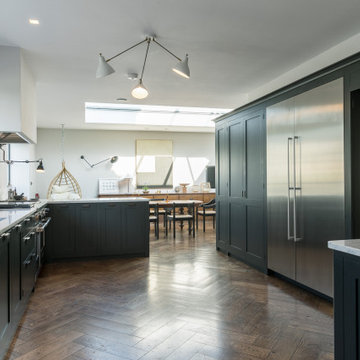
Situated within the heart of rural Somerset stands this grand old rectory, dating back to the 19th century. Within this impressive building, Papilio had the pleasure of designing a modern yet classic take on a Mission style kitchen.
The Mission style came slightly later than the modest Shaker style, with the arrival of the arts and craft movement. The movement was all about bringing cabinet making back from the factories to the maker. Whilst still plain and functional Mission style furniture is all about exceptionally high quality craftmanship. The style usually features a grained wood, straight lines with metal handles.
Owned by a young family with impeccable style and taste, we understood that this bespoke kitchen design would need to reach the very same or even exceed the standards set throughout the rest of the property.
The homeowners brief outlined a requirement for flow between the kitchen and dining room. Natural light was of great importance with plans for the kitchen window to be enlarged and replaced with a stunning crittall – framing the view over the outdoor pool and manicured garden. The kitchen needed to ooze sophistication in keeping with the rest of the property, to be enjoyed and admired by all for years to come.
At the core of this project we designed classic cabinetry painted in dark hues so that the architectural perfection of the cabinets would highlight their quality. The internals of the cabinets are embellished in Italian walnut veneers, complimenting the parquet which runs throughout much of the ground floor.
Although set in a large room, a central island would have felt intrusive. As the client was keen for a social breakfast bar, a peninsula was introduced at the far end of the bespoke kitchen with subtle rounded corner posts to soften the flow from luxury kitchen to dining room. This detail beautifully defines the two spaces whilst still allowing them to work in unison.
The scullery was also key to the bespoke kitchen. It needed to be functional and accessible but also hidden during dinner parties and social gatherings. We developed the concept of a ‘hidden utility room’ which meant the doors to the utility were disguised as kitchen cabinets. In the open position the doors nestled neatly into a recess creating a paneled door lining as if there were no doors at all. The playfulness of these secret doors was enriched by painting them in “The Botanist” which is a wonderful mossy green.
The addition of the iconic Wolf Range and towering Gaggenau fridge and freezer from the 400 series give the kitchen a distinct feel of stature. To compliment the sturdiness of these appliances we broadened the corner posts, rails and frame details to maximize continuity.
The final layer of sophistication for this Mission style kitchen was the addition of carefully selected Carrara marble counter tops.
Arts and Crafts Kitchen with Marble Splashback Design Ideas
5
