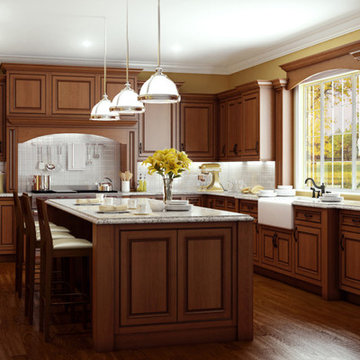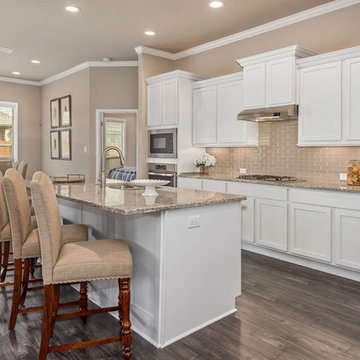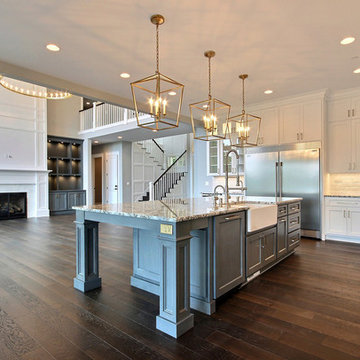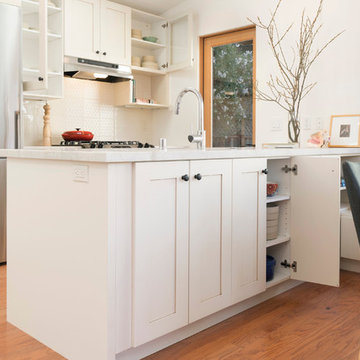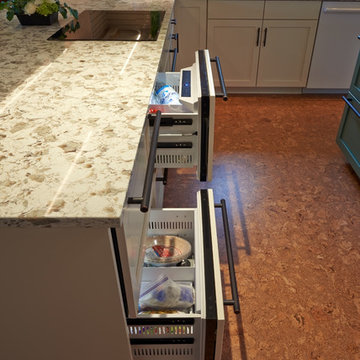Arts and Crafts Kitchen with Multi-Coloured Benchtop Design Ideas
Refine by:
Budget
Sort by:Popular Today
61 - 80 of 1,263 photos
Item 1 of 3
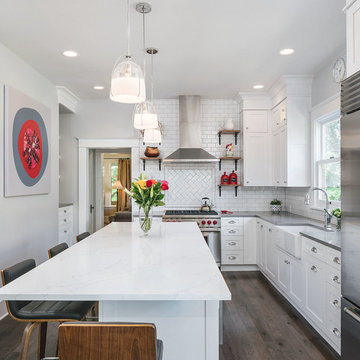
In order to transform this pocket-sized 1920s kitchen into a family gathering space, we had to get creative, using the existing kitchen, dining area and enclosed porch. The process was further complicated as the home required a Historic Review due to its age and location. The new design includes subway tile and reclaimed wood, maintaining the room’s charm without compromising modern conveniences.
Custom windows were designed to match the original windows, and the original kitchen area was transformed into a fully-functioning breakfast bar, with a twist. The breakfast bar now stores all the fixings the clients need to prep meals for their kids. When company comes over, they can convert it into a full-service bar. The granite-top island is the heart of the kitchen. It serves as both a prep station and the perfect gathering space with chairs. Underneath, the island offers near limitless storage for appliances.
The most functional element of the kitchen is also the most loved by the clients — the dining banquette. This beautiful space features a custom bench with storage, custom period-specific windows and a reclaimed walnut tabletop. It’s the perfect place for the family to eat a cozy meal or host friends for dinner.

A stunning remodeled kitchen in this 1902 craftsman home, with beautifully curated elements and timeless materials offer a modern edge within a more traditional setting.
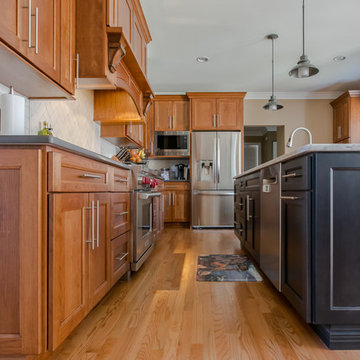
A complete remodel that allows for a more open feel to the homes adjoining rooms. Cherry Alternative, Alder; allows this wood to pop with unique graining characteristics. The handmade glazed subway tile bring in a soft character and contrast to the darker tones of the room.
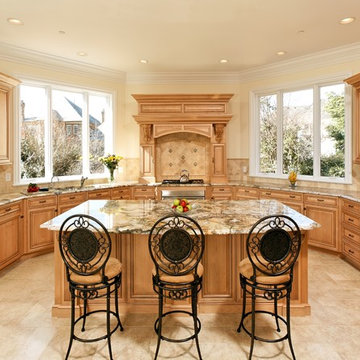
Beautifully designed for a New custom Home. This custom kitchen shows attention to detail in wood working . Focusing on center cooking and serving elements with a large island with a rare granite counter tops. Flooring is solid porcelain tiles . Cabinets are natural cherry with a rope molding raised panel style brings out a stylish look to this custom Kitchen . Photos are taken by Greg Hadley

World Renowned Architecture Firm Fratantoni Design created this beautiful home! They design home plans for families all over the world in any size and style. They also have in-house Interior Designer Firm Fratantoni Interior Designers and world class Luxury Home Building Firm Fratantoni Luxury Estates! Hire one or all three companies to design and build and or remodel your home!

Arts and Crafts kitchen remodel in turn-of-the-century Portland Four Square, featuring a custom built-in eating nook, five-color inlay marmoleum flooring, maximized storage, and a one-of-a-kind handmade ceramic tile backsplash.
Photography by Kuda Photography
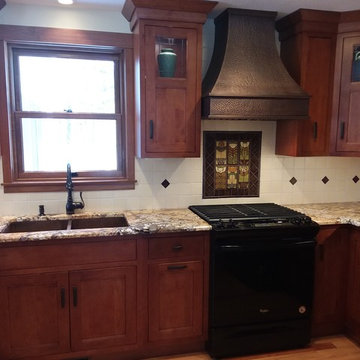
Cabinets with glass inserts give the homeowner places to display beloved pieces of art pottery.
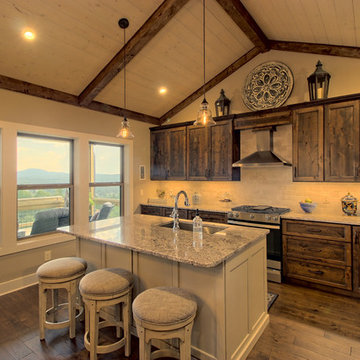
This lovely rural rustic kitchen features walnut stained cabinets on knotty alder, oil rubbed bronze handles, a beige painted island, neutral granite counter tops and stainless steel appliances. Notice the eye-catching tongue and groove vaulted ceiling accented by stained beams and a beige marble kitchen backsplash.
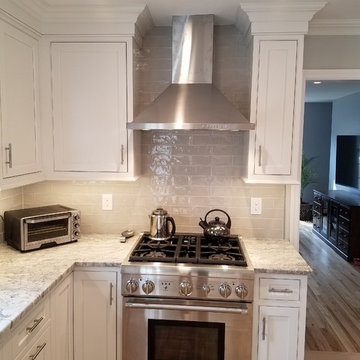
Removal of two walls, create open floor plan, fabricated white finish kitchen cabinets, gray island with stained floating shelves. Under cabinet and shelving lighting.
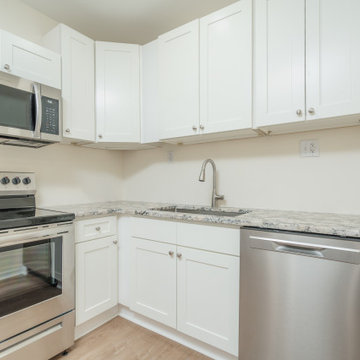
Came to this property in dire need of attention and care. We embarked on a comprehensive whole-house remodel, reimagining the layout to include three bedrooms and two full bathrooms, each with spacious walk-in closets. The heart of the home, our new kitchen, boasts ample pantry storage and a delightful coffee bar, while a built-in desk enhances the dining room. We oversaw licensed upgrades to plumbing, electrical, and introduced an efficient ductless mini-split HVAC system. Beyond the interior, we refreshed the exterior with new trim and a fresh coat of paint. Modern LED recessed lighting and beautiful luxury vinyl plank flooring throughout, paired with elegant bathroom tiles, completed this transformative journey. We also dedicated our craftsmanship to refurbishing and restoring the original staircase railings, bringing them back to life and preserving the home's timeless character.

This custom craftsman home located in Flemington, NJ was created for our client who wanted to find the perfect balance of accommodating the needs of their family, while being conscientious of not compromising on quality.
The heart of the home was designed around an open living space and functional kitchen that would accommodate entertaining, as well as every day life. Our team worked closely with the client to choose a a home design and floor plan that was functional and of the highest quality.
Craftsman-style kitchen lighting is about function, but its strong geometric lines also add visual flair. Shaker style cabinetry also provides this kitchen with functionality and simple lines without any detailed carvings or ornamentation.
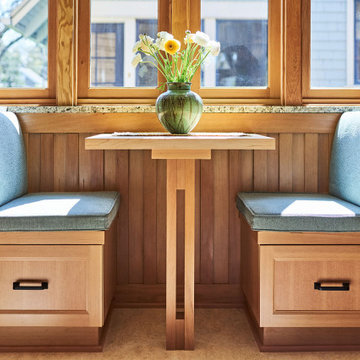
Arts and Crafts kitchen remodel in turn-of-the-century Portland Four Square, featuring a custom built-in eating nook, five-color inlay marmoleum flooring, maximized storage, and a one-of-a-kind handmade ceramic tile backsplash.
Photography by Kuda Photography
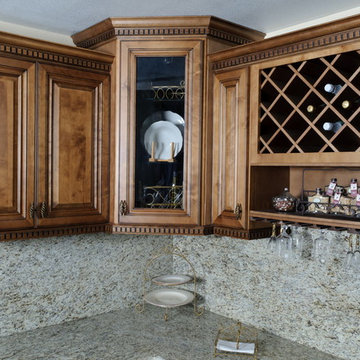
We are one of the Best Companies to choose for you next Home Improvement Project, we'll be able to meet your needs from A to Z. You don't need nobody else, we will handle any project, such as: Painting, Electrical, Plumbing, Framing, Carpentry, Roofing, Tiling, Hard wood, Laminate, Crown Moldings, Lighting, Drywall, Repairs, Doors and Windows, Custom Carpentry, Hard Wood Refinishing, Complete Kitchen and Bathroom Remodeling, Additions, Hook ups and more. We also provide you with biggest and Best Collections of Prefabricated / Custom Kitchen & Bathroom Cabinets, Counter tops, Tile, Wood Floor and many many more... You won't believe how much you will save on just the material itself, and our unbeatable Labor Prices will complete your savings. Don't search any longer, we are your last stop. Call today for a free Estimate & Design. 100% Satisfaction
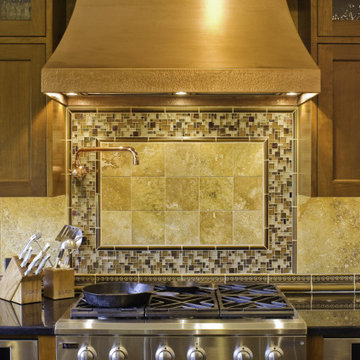
Located in historic East Aurora, this stunning 7,500 SF residence was designed to be reflective of the timeless aesthetic of the Arts and Crafts Movement. The owners sought the talents of Heather DeMoras Design Consultants to coordinate all aspects of the interior. The result is a celebration of the Arts and Crafts style with a spirited modern twist.
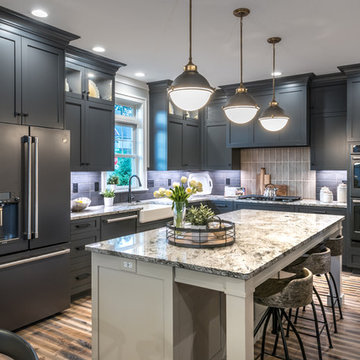
Alan Wycheck Photography
The kitchen features painted cabinetry, grand 8" island, granite countertops and GE Cafe Slate appliances.
Arts and Crafts Kitchen with Multi-Coloured Benchtop Design Ideas
4
