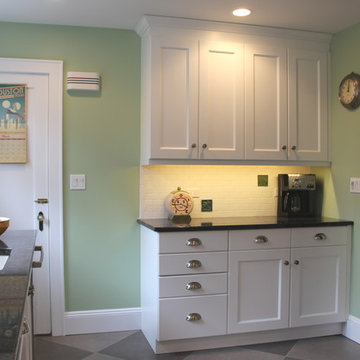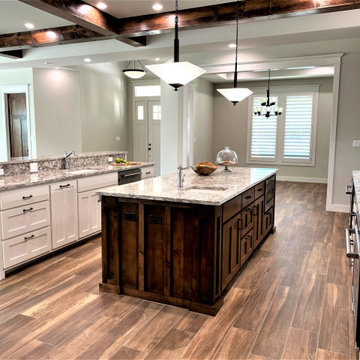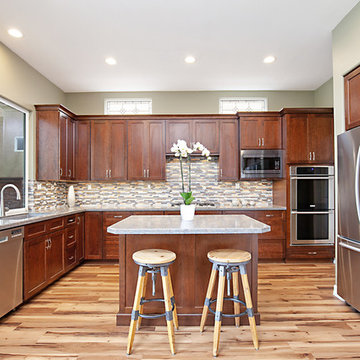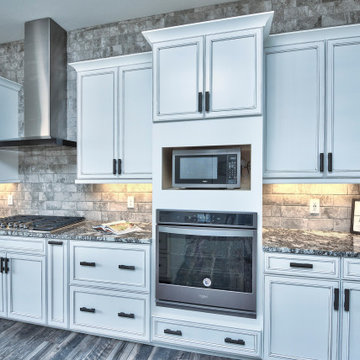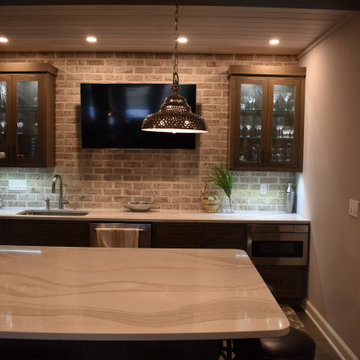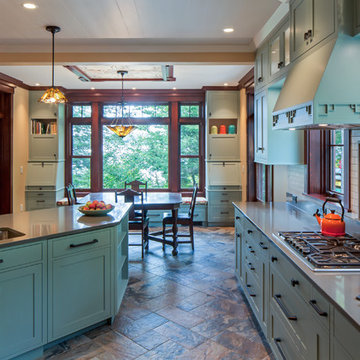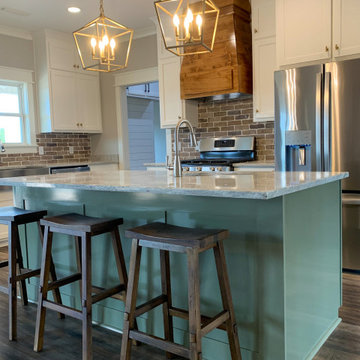Arts and Crafts Kitchen with Multi-Coloured Floor Design Ideas
Refine by:
Budget
Sort by:Popular Today
161 - 180 of 686 photos
Item 1 of 3
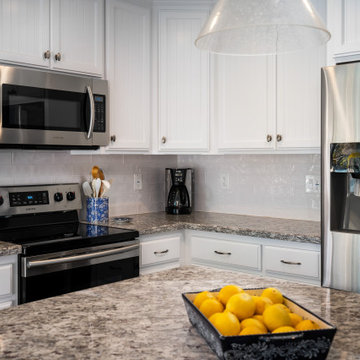
A small loved kitchen gets a well deserved remodel after severing it's family for over 50 years.
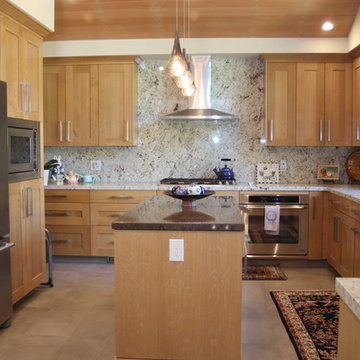
Custom kitchen, t&g vertical grain fir ceilings, custom quarter sawn white oak cabinets, granite counter tops and full height backs plash, custom windows and trim details.
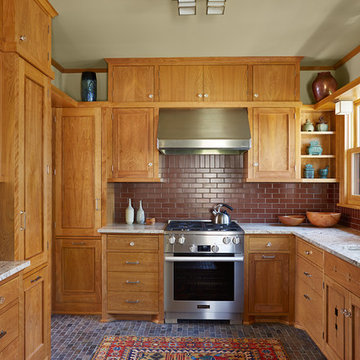
Tim Lemke Construction, Inc., Mendota Heights, Minnesota, 2018 NARI Regional CotY Award Winner, Residential Kitchen $100,001 to $150,000
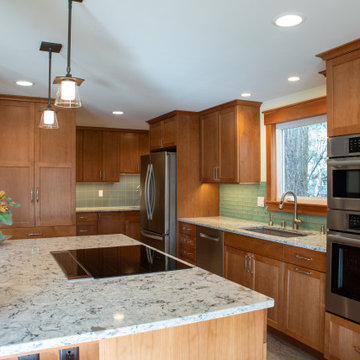
Double the pleasure, double the fun. By removing a demising wall and relocating the electrical panel to the exterior of the house, the kitchen and gained more storage and counter space without revealing the joint occupancy with the laundry facilities. Two or more people can now work in this kitchen which doubles the pleasure and doubles the fun!
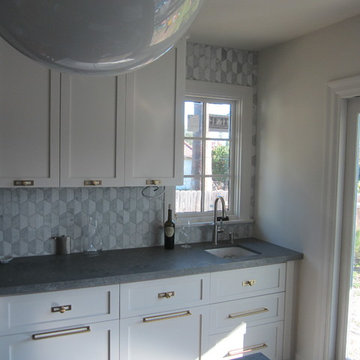
Remodel 1960's kitchen to updated craftsman kitchen to match with the historic characteristics of the home.
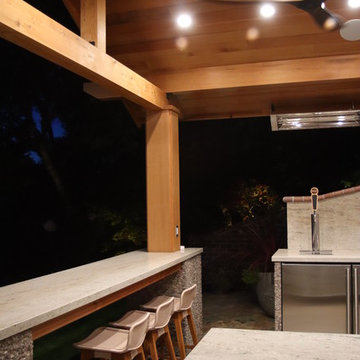
Custom outdoor kitchen; full height stone backsplash, stone counter tops, stone mosaic tile, outdoor tv, sink, bbq, side burner, wine ref, keg, eat-at bar, ceiling fan, heaters.
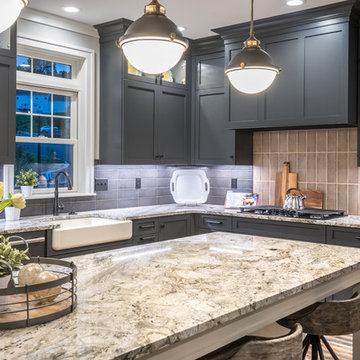
Alan Wycheck Photography
The kitchen features painted cabinetry, grand 8" island, granite countertops and GE Cafe Slate appliances.
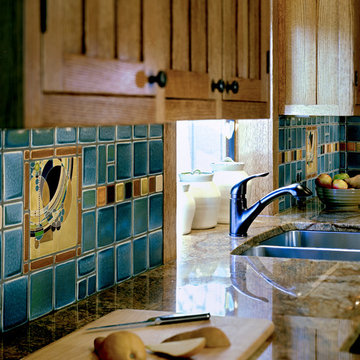
March Balloons art tile from Motawi’s Frank Lloyd Wright Collection complement this colorful kitchen backsplash. Photo: Justin Maconochie.
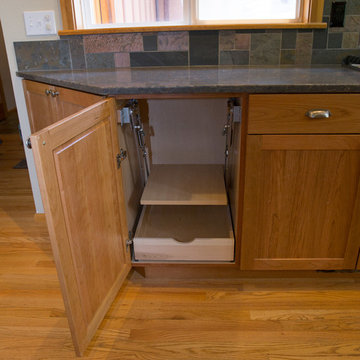
Our clients wanted to update their kitchen and create more storage space. They also needed a desk area in the kitchen and a display area for family keepsakes. With small children, they were not using the breakfast bar on the island, so we chose when redesigning the island to add storage instead of having the countertop overhang for seating. We extended the height of the cabinetry also. A desk area with 2 file drawers and mail sorting cubbies was created so the homeowners could have a place to organize their bills, charge their electronics, and pay bills. We also installed 2 plugs into the narrow bookcase to the right of the desk area with USB plugs for charging phones and tablets.
Our clients chose a cherry craftsman cabinet style with simple cups and knobs in brushed stainless steel. For the countertops, Silestone Copper Mist was chosen. It is a gorgeous slate blue hue with copper flecks. To compliment this choice, I custom designed this slate backsplash using multiple colors of slate. This unique, natural stone, geometric backsplash complemented the countertops and the cabinetry style perfectly.
We installed a pot filler over the cooktop and a pull-out spice cabinet to the right of the cooktop. To utilize counterspace, the microwave was installed into a wall cabinet to the right of the cooktop. We moved the sink and dishwasher into the island and placed a pull-out garbage and recycling drawer to the left of the sink. An appliance lift was also installed for a Kitchenaid mixer to be stored easily without ever having to lift it.
To improve the lighting in the kitchen and great room which has a vaulted pine tongue and groove ceiling, we designed and installed hollow beams to run the electricity through from the kitchen to the fireplace. For the island we installed 3 pendants and 4 down lights to provide ample lighting at the island. All lighting was put onto dimmer switches. We installed new down lighting along the cooktop wall. For the great room, we installed track lighting and attached it to the sides of the beams and used directional lights to provide lighting for the great room and to light up the fireplace.
The beautiful home in the woods, now has an updated, modern kitchen and fantastic lighting which our clients love.
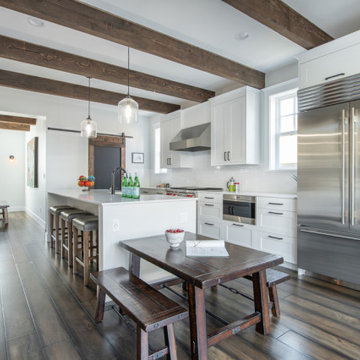
Completed in 2019, this is a home we completed for client who initially engaged us to remodeled their 100 year old classic craftsman bungalow on Seattle’s Queen Anne Hill. During our initial conversation, it became readily apparent that their program was much larger than a remodel could accomplish and the conversation quickly turned toward the design of a new structure that could accommodate a growing family, a live-in Nanny, a variety of entertainment options and an enclosed garage – all squeezed onto a compact urban corner lot.
Project entitlement took almost a year as the house size dictated that we take advantage of several exceptions in Seattle’s complex zoning code. After several meetings with city planning officials, we finally prevailed in our arguments and ultimately designed a 4 story, 3800 sf house on a 2700 sf lot. The finished product is light and airy with a large, open plan and exposed beams on the main level, 5 bedrooms, 4 full bathrooms, 2 powder rooms, 2 fireplaces, 4 climate zones, a huge basement with a home theatre, guest suite, climbing gym, and an underground tavern/wine cellar/man cave. The kitchen has a large island, a walk-in pantry, a small breakfast area and access to a large deck. All of this program is capped by a rooftop deck with expansive views of Seattle’s urban landscape and Lake Union.
Unfortunately for our clients, a job relocation to Southern California forced a sale of their dream home a little more than a year after they settled in after a year project. The good news is that in Seattle’s tight housing market, in less than a week they received several full price offers with escalator clauses which allowed them to turn a nice profit on the deal.
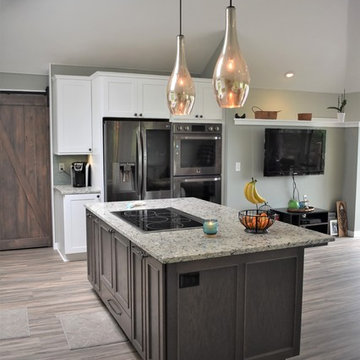
Updating the kitchen was the primary necessity, but once the homeowners realized that the new, open concept would unify the entire top floor, we set to work making sure the entire space would be beautiful no matter what vantage point it was viewed from.
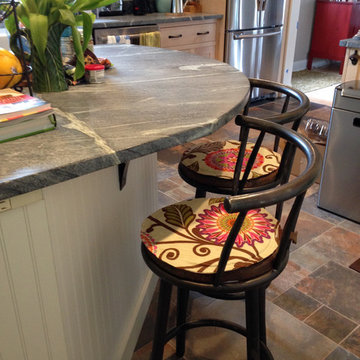
Finished kitchen: maple Shaker-style cabinets with handmade wrought-iron pulls, glass-front on top cabinets, white island base, Brazilian soapstone countertops. Waterworks hand-cut off-white subway tile backsplash with Tunisian hand-painted tile mural above stove. Shape is square with small "L" leading to dining room: bar area is on one side, with wine fridge and glass-front cabinets above.
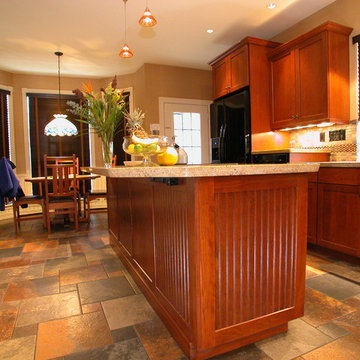
This kitchen remodel in Clear Lake City, Texas replaced old ash cabinets with cherry custom cabinets by Wood-Mode
Arts and Crafts Kitchen with Multi-Coloured Floor Design Ideas
9
