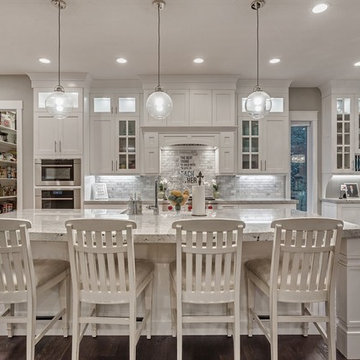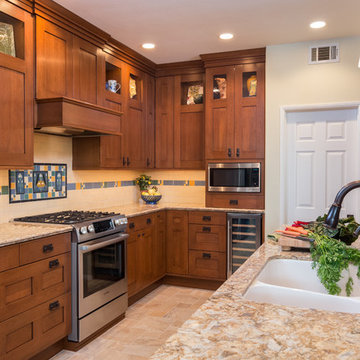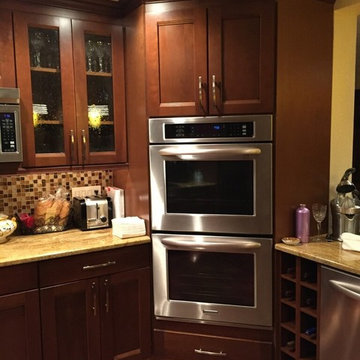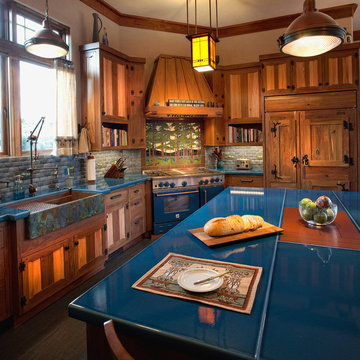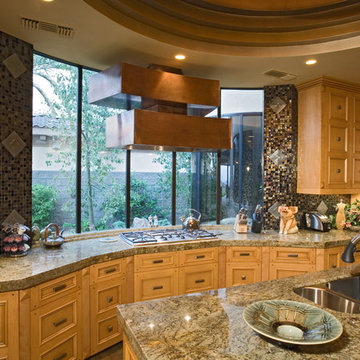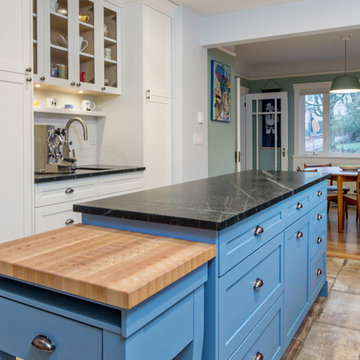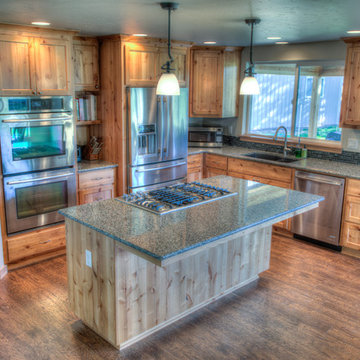Arts and Crafts Kitchen with Multi-Coloured Splashback Design Ideas
Refine by:
Budget
Sort by:Popular Today
141 - 160 of 3,477 photos
Item 1 of 3
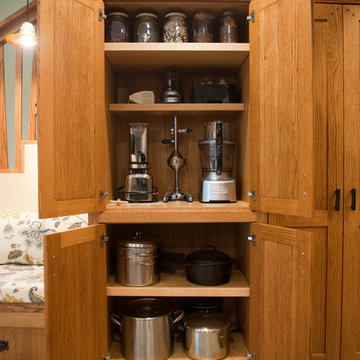
Mollie Corbett Photography
Shreveport's Premier Custom Cabinetry & General Contracting Firm
Specializing in Kitchen and Bath Remodels
Location: 2214 Kings Hwy
Shreveport, LA 71103
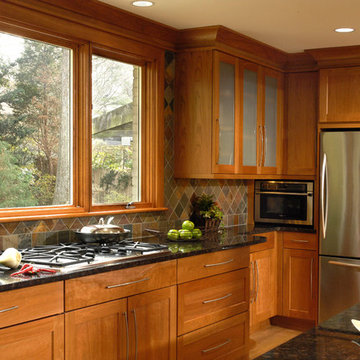
Bethesda, Maryland Craftsman Kitchen design by #JGKB
Photography by Bob Narod
http://www.gilmerkitchens.com/
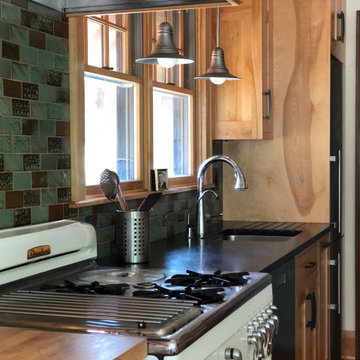
Cool and contemporary with rustic accents this modest sized kitchen is full of custom details with both modern and vintage accessories.
Soapstone countertops combined with custom designed birch inset cabinets, bronze hardware, artisan handmade and glazed tile. European fully integrated fridge-freezer, antique restored white enamel gas stove, terra cotta tile mudroom floor.
Large bright windows surround the built-in eating nook, with storage inside, easy access open shelving for dinnerware, and bowls nearby.

Built in 1997, and featuring a lot of warmth and slate stone throughout - the design scope for this renovation was to bring in a more transitional style that would help calm down some of the existing elements, modernize and ultimately capture the serenity of living at the lake.
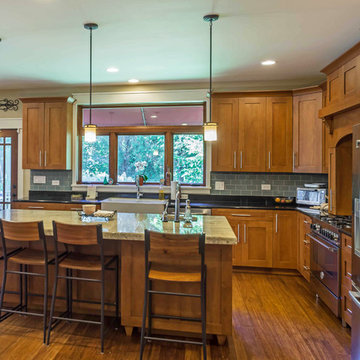
New Craftsman style home, approx 3200sf on 60' wide lot. Views from the street, highlighting front porch, large overhangs, Craftsman detailing. Photos by Robert McKendrick Photography.
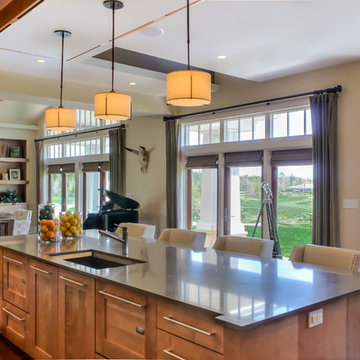
Imagine a lazy morning in this casually elegant kitchen, sipping your freshly brewed coffee as natural light pours through floor to ceiling windows. Then imagine being in this kitchen sipping your morning coffee and gazing out at the beautiful rolling landscape of one of New England’s prestigious golf clubs. Imagine . . .
The owner of this beautiful contemporary kitchen with its idyllic setting imagined ! And her kitchen designer captured her imagination and brought this inspired space to life in both style and function.
Columns of stainless steel are balanced by columns with the warmth of birch wood with just a hint of stain. On an adjacent wall one more wood column rises from floor to ceiling. A strong horizontal line of cabinetry seemingly intersects the vertical columns. While contemporary in design, the cabinetry in this kitchen found its beginnings with the Shakers and the designers of the Craftsman period. Increasing the size of the framing on the doors, accenting the cabinet shapes with square-edged trim and blocks of wood at varying depths, thinly slicing and randomly sizing the natural stone on the accent wall, and choosing oversized stainless steel handles definitively bring this kitchen forward in time. Recycled glass countertops in a soft, quiet color continue to help this kitchen live so harmoniously with its surroundings.
As the day unfolds and the lazy morning turns into ambitious meal preparation, it is clear that this kitchen is a chef’s delight. The stainless steel columns incorporate double ovens, a microwave and a steam oven. Two wood columns house a refrigerator and a freezer. The separate wood column reveals pantry storage, and a TV is hidden behind a lift-up door.
On the island with its clean, rectangular shape two dishwashers flank the sink. Imagine ! how much more pleasant the task of clean-up is when you overlook the family living space and vista beyond.
In the cook center, a complement of drawers provides excellent storage for pots and pans, utensils, spices and herbs around the 5-burner cooktop. A powerful vent with a rear exhaust maintains the horizontal design of the space. And the freshly-brewed coffee in the morning ? It comes from a built-in coffee maker that’s just around the corner from the refrigerator. Along with a wine refrigerator, it creates a beverage and serving center between the kitchen and the dining room.
The homeowner envisioned a kitchen that is as beautiful as its surroundings. Her kitchen designer wanted her kitchen to be as functional as it is beautiful. Both agree that this kitchen lives up to their expectations!
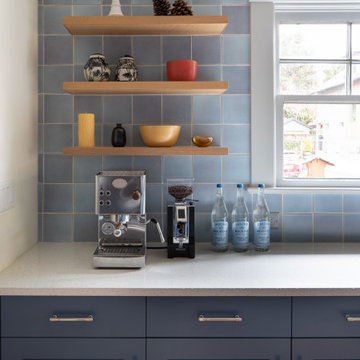
The kitchen presents a galley-style layout. A bold blue paint color in the custom cabinetry makes a statement that is beautifully balanced by softer tones in the subway tile backsplash and white quartz countertops with a gray vain detail. Floating shelves elegantly showcase décor, while steel appliances by Eastbank Appliances offer an elevated, modern aesthetic. Because the kitchen was completely rebuilt, new plumbing and electrical were integrated.

Architecture & Interior Design: David Heide Design Studio -- Photos: Greg Page Photography
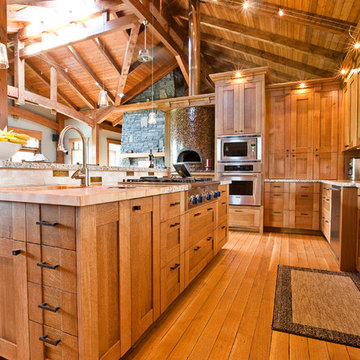
Quarter Sawn White Oak kitchen with Arts and Crafts or Craftsman details but is a Neo style with big dentils. The stiles of the doors are thicker than the rails. Dog Gates retract into the island and when extended the keep the dogs from the rest of the house. Photos by Henri Georgi

Hand-finished stainless farm sink and island prep sink made out of 316L Marine Grade stainless steel. The large workstation sink along the window boasts a beautiful view while prepping food or washing up after an evening of entertaining. Small workstation sink in the island for easy access beside the stunning range and hood. Custom cabinetry sets the look apart for a fully tailored result.
Arts and Crafts Kitchen with Multi-Coloured Splashback Design Ideas
8
