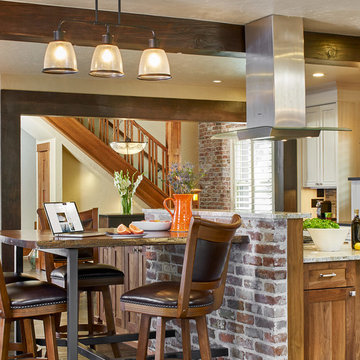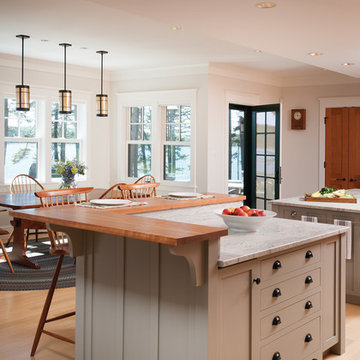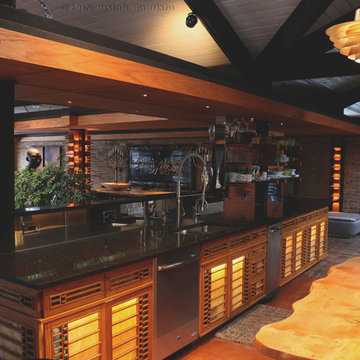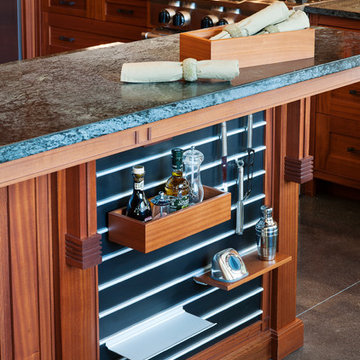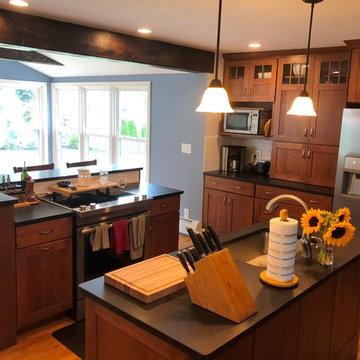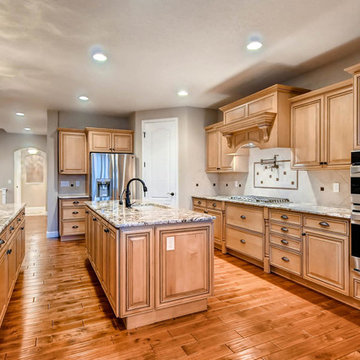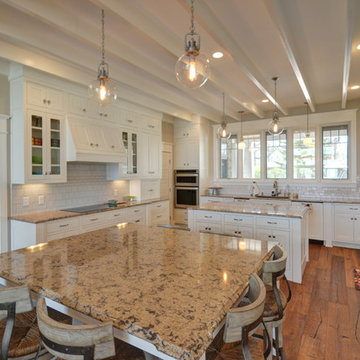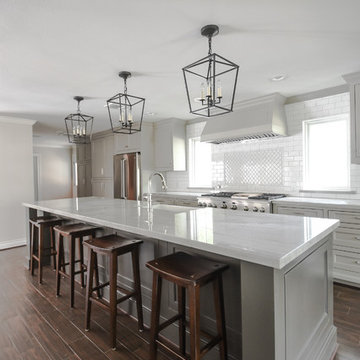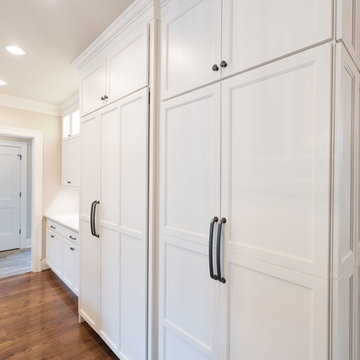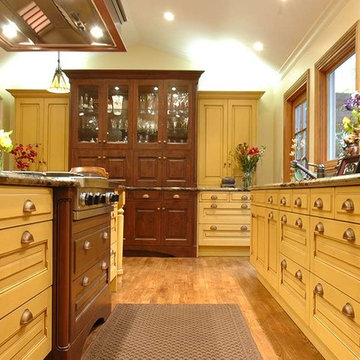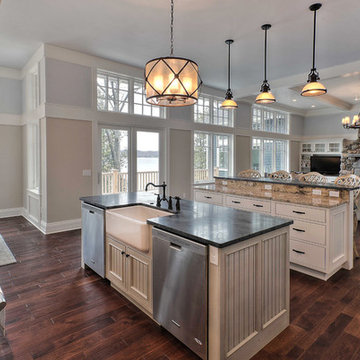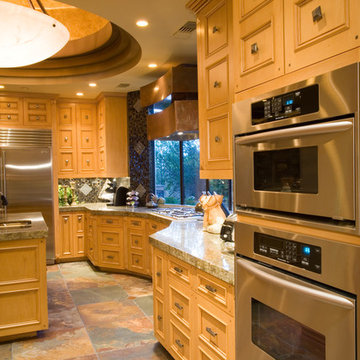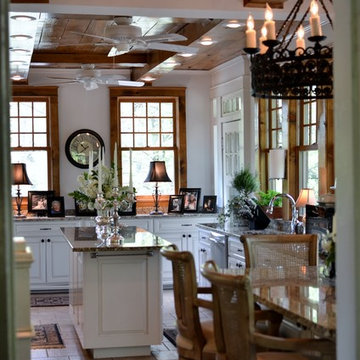Arts and Crafts Kitchen with multiple Islands Design Ideas
Refine by:
Budget
Sort by:Popular Today
141 - 160 of 994 photos
Item 1 of 3
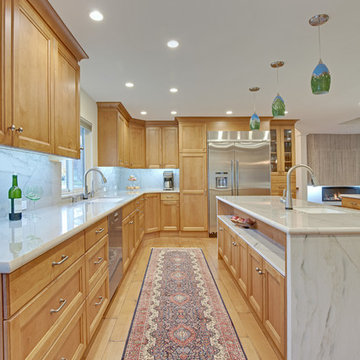
A niche on the back side of the island provides an unexpected detail.
Photo Credit: PhotographerLink
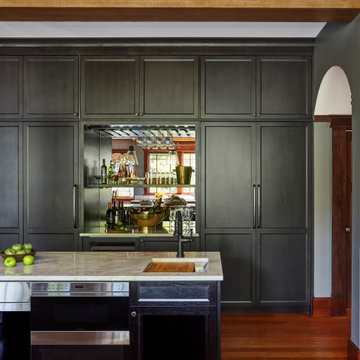
A built-in refrigerator and freezer with custom panels flank a mirror backed bar area in this welcoming kitchen. With plenty of storage in the dark gray cabinets and sophisticated finishes, this kitchen is ready for a crowd.
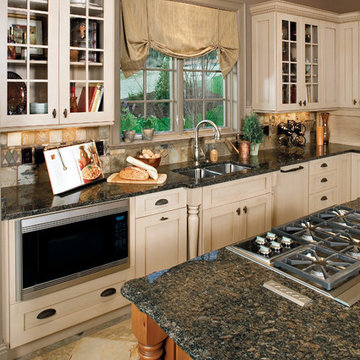
Stone and stucco combine with multiple gable peaks and an impressive, front entry to create stunning curb appeal for this European home. The grand foyer greets visitors on the inside, while the dining room and bedroom/study flank the foyer on both sides. Further along, the great room includes a cathedral ceiling, porch access and wall of windows to view outdoor scenery. The breakfast room and kitchen are also open to the great room and one another, simplifying mealtime.
On the other side of the home, a large master suite was designed to pamper the homeowner. A bowed sitting area grants extra space in the bedroom, while the luxurious master bath features a corner shower, large soaking tub, his-and-her vanities and private privy.
In the basement are three bedrooms, each with their own full bath—and added treat! A large rec room with fireplace completes the basement and provides an additional gathering space in the home.

Our clients with an acreage in Sturgeon County backing onto the Sturgeon River wanted to completely update and re-work the floorplan of their late 70's era home's main level to create a more open and functional living space. Their living room became a large dining room with a farmhouse style fireplace and mantle, and their kitchen / nook plus dining room became a very large custom chef's kitchen with 3 islands! Add to that a brand new bathroom with steam shower and back entry mud room / laundry room with custom cabinetry and double barn doors. Extensive use of shiplap, open beams, and unique accent lighting completed the look of their modern farmhouse / craftsman styled main floor. Beautiful!
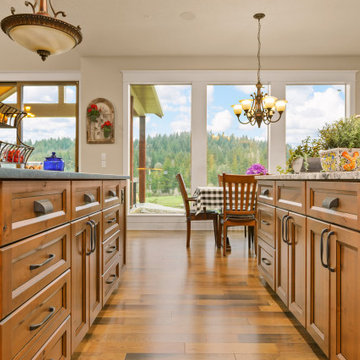
The Sliding glass doors of the great room open completely to a railed patio with columns made from trees displaced by the house. Well placed living herbs make the prep area a nice place to chop and chat with friends sitting at the island.
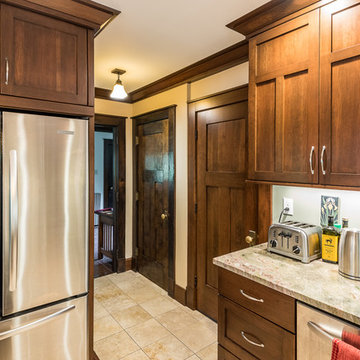
Completely remodeled kitchen space in 1920's craftsman home. All cabinetry, doors and moulding is custom made to replicate the original patterns found in the house. All the modern conveniences are included without losing the original charm.
Buras Photography
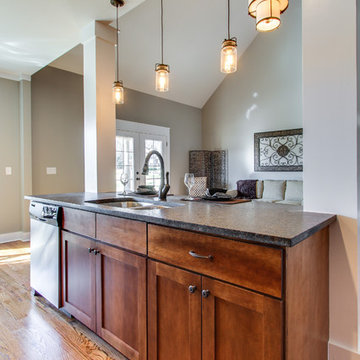
Speculative Build - Designed and Built by Jensen Quality Homes
Kitchen - Flat panel full overlay wood cabinets. Accented color for island counter and top. Granite on main cabinets has Leathered (textured) finish.
Character grade oak floors with provincial stain and polyurethane finish
Arts and Crafts Kitchen with multiple Islands Design Ideas
8
