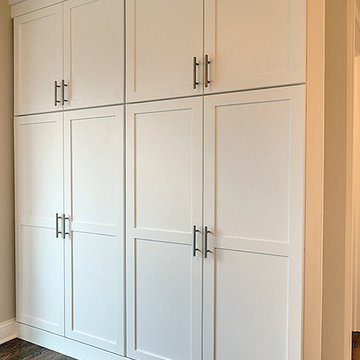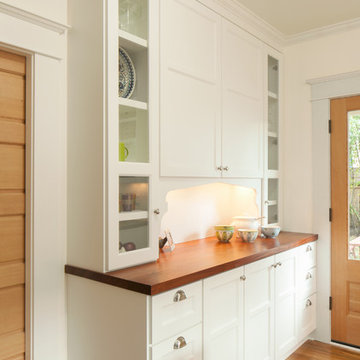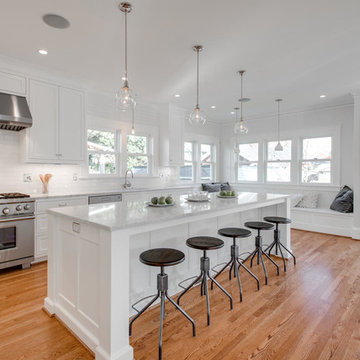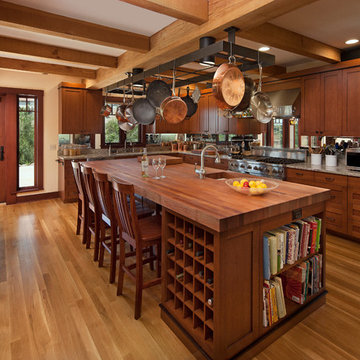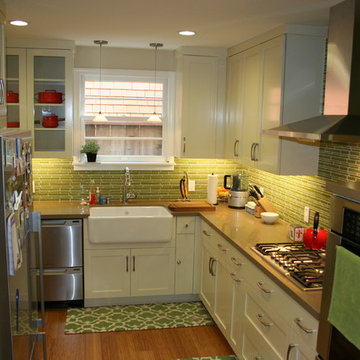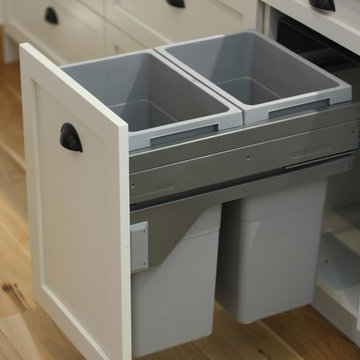Arts and Crafts Kitchen with Shaker Cabinets Design Ideas
Refine by:
Budget
Sort by:Popular Today
41 - 60 of 17,798 photos
Item 1 of 3
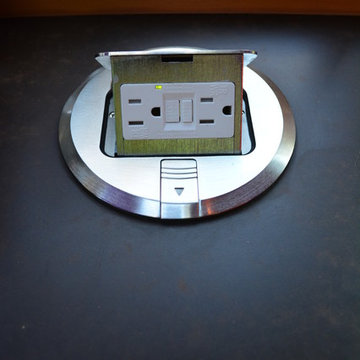
This project was for a house located in the Capital Hill neighborhood of Seattle. The homeowner was interested in building a new addition to house a large kitchen, convert the old kitchen to an office space, add a 'smart car' garage and rebuild the front porch. The home was a large load bearing masonry structure which made the construction
Design: Heidi Helgeson, H2D Architecture + Design
Build: Carlisle Classic Homes
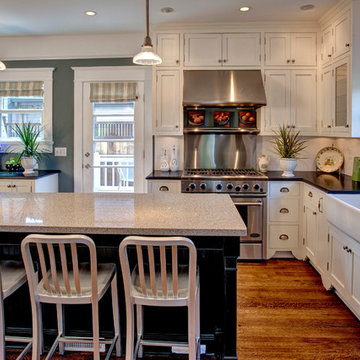
In a house like this, a homey feel just feels right. This room was previously three pantries combined into one fairly large kitchen.
Photographer: John Wilbanks, Interior Designer: Kathryn Tegreene Interior Design
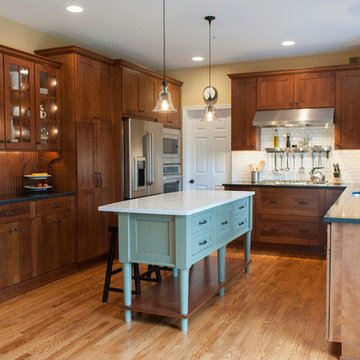
This kitchen remodel by The Kitchen Studio at Pine Street features Dura Supreme Cabinetry with a Craftsman panel cherry door with a cinnamon stain finish.
Photo by John Welsh.
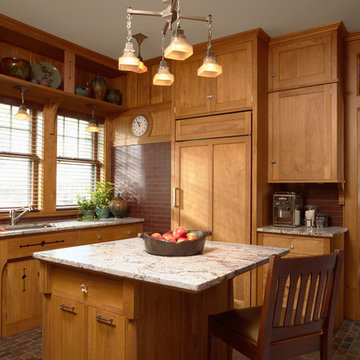
Architecture & Interior Design: David Heide Design Studio
--
Photos: Susan Gilmore

This Greenlake area home is the result of an extensive collaboration with the owners to recapture the architectural character of the 1920’s and 30’s era craftsman homes built in the neighborhood. Deep overhangs, notched rafter tails, and timber brackets are among the architectural elements that communicate this goal.
Given its modest 2800 sf size, the home sits comfortably on its corner lot and leaves enough room for an ample back patio and yard. An open floor plan on the main level and a centrally located stair maximize space efficiency, something that is key for a construction budget that values intimate detailing and character over size.
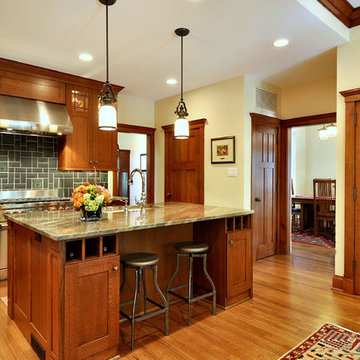
Remodel in historical Munger Place, this house is a Craftsman Style Reproduction built in the 1980's. The Kitchen and Study were remodeled to be more in keeping with the Craftsman style originally intended for home.

Framed by a large, arched wall, the kitchen is the heart of the home. It is where the family shares its meals and is the center of entertaining. The focal point of the kitchen is the 6'x12' island, where six people can comfortably wrap around one end for dining or visiting, while the other end is reserved for food prep. Nestled to one side, there is an intimate wet bar that serves double duty as an extension to the kitchen and can cater to those at the island as well as out to the family room. Extensive work areas and storage, including a scullery, give this kitchen over-the-top versatility. Designed by the architect, the cabinets reinforce the Craftsman motif from the legs of the island to the detailing in the cabinet pulls. The beams at the ceiling provide a twist as they are designed in two tiers allowing a lighting monorail to past between them and provide for hidden lighting above to reflect down from the ceiling.
Photography by Casey Dunn

This green painted craftsman style kitchen paired perfectly with the custom wooden TV area and bar built ins.

Updated kitchen with custom green cabinetry, black countertops, custom hood vent for 36" Wolf range with designer tile and stained wood tongue and groove backsplash.

How cute is the new bar with it's glass cabinets and stemware holder for the glasses?

This small 1910 bungalow was long overdue for an update. The goal was to lighten everything up without sacrificing the original architecture. Iridescent subway tile, lighted reeded glass, and white cabinets help to bring sparkle to a space with little natural light. I designed the custom made cabinets with inset doors and curvy shaped toe kicks as a nod to the arts and crafts period. It's all topped off with black hardware, countertops and lighting to create contrast and drama. The result is an up-to-date space ready for entertaining!

A stunning entertainment home! Removing 4 walls and extending the kitchen space by less than 40 sf. did amazing things for this space—now it's completely open to the living area & gorgeous wall of windows overlooking the Fullerton trails. The attention to details make it all come together: black Cambria quartz counter, Wolf stove, Rolf faucet, custom-built cabinetry, pop up electrical outlets, and the custom-cut marble tile backsplash. The transformation also included updating the laundry room & squeezing in a powder room.

A bold, masculine kitchen remodel in a Craftsman style home. We went dark and bold on the cabinet color and let the rest remain bright and airy to balance it out.
Arts and Crafts Kitchen with Shaker Cabinets Design Ideas
3
