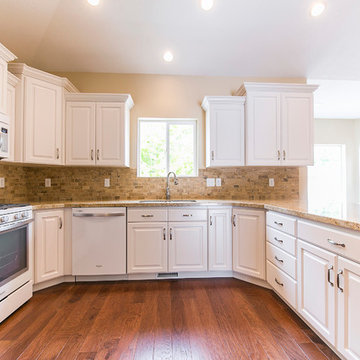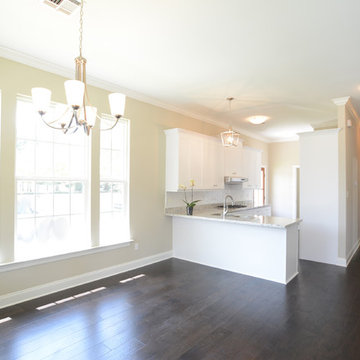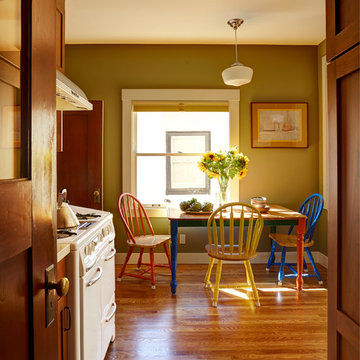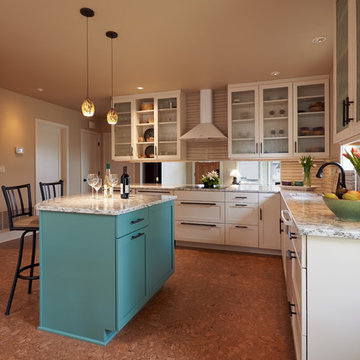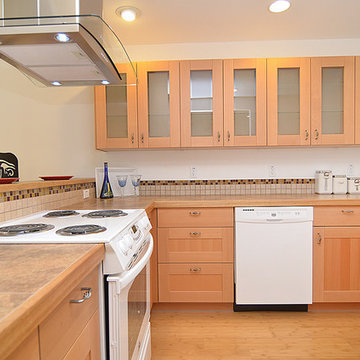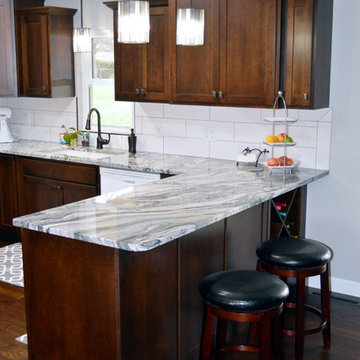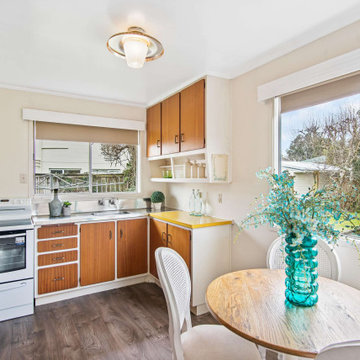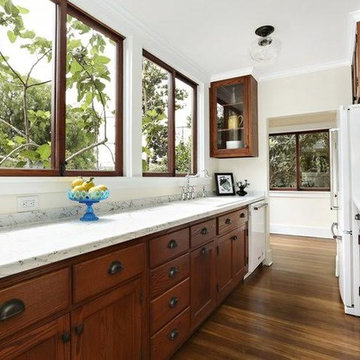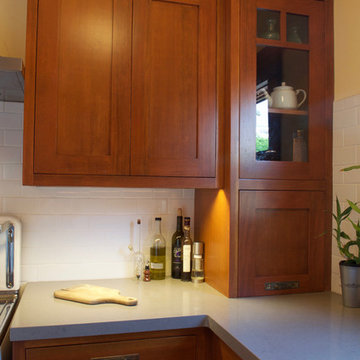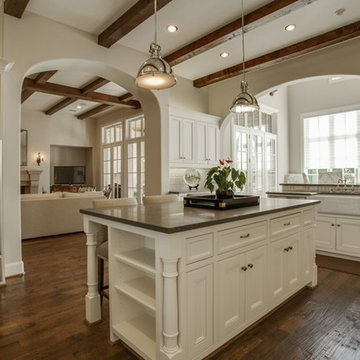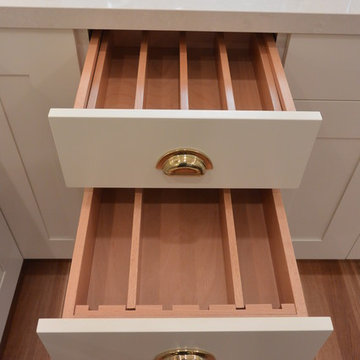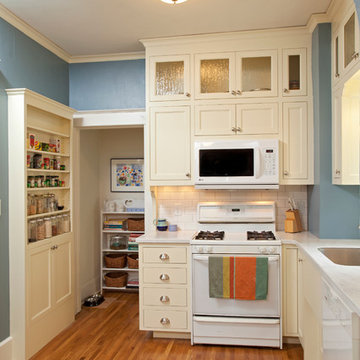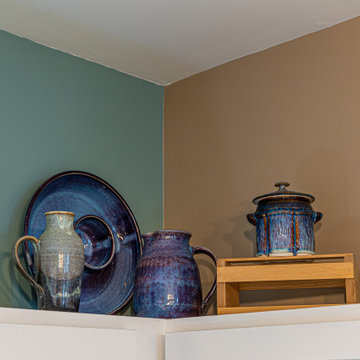Arts and Crafts Kitchen with White Appliances Design Ideas
Refine by:
Budget
Sort by:Popular Today
121 - 140 of 922 photos
Item 1 of 3
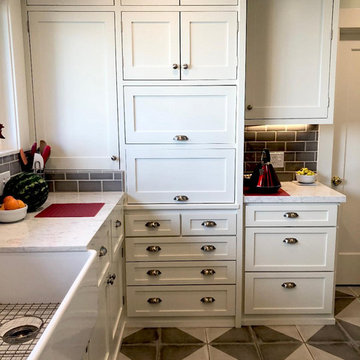
This 1926 Craftsman in Petaluma needed updating while keeping the integrity of the original kitchen. Newer cabinets were added while the footprint remained close to the original including new hidden appliance centers, and a happy corner for the red hot pot with under cabinet lighting. A custom movable island / breakfast bar was built to match the cabinets painted in a soft gray. These clients came to me to make sure the finishes would connect in the room and with the rest of the home they have occupied for nearly 30 years. I chose a large rustic gray checkered patterned floor in tough porcelain for a dramatic base, with glossy gray subways over the marble look quartz. Wainscot was added to match other areas of the house and we finished it with a gentle green that compliments all their red accents. The house called out for a classic look. Now they are up to date with a newer retro feel in the kitchen, housing all of their modern features and highlighting their fiesta ware collection.
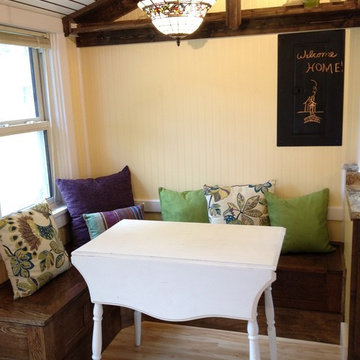
An antique-look, built-in bench and decorative high shelving give tons of storage to a small space. www.aivadecor.com
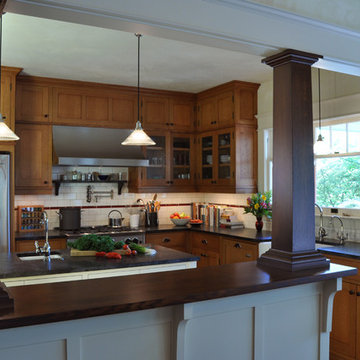
Remodeled kitchen in ranch style home into Craftsman classic with open eating bar facing the living space. Furniture like wood cabinetry integrated in to painted white trim work and Isand/bar construction. Honed granite counters and subway tile with red glass feature strip
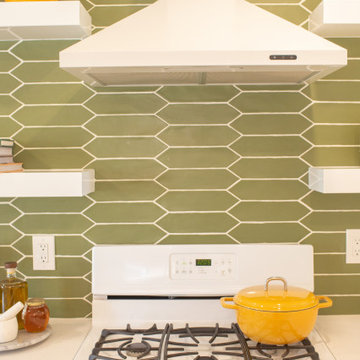
This Historic Adobe Home had a small kitchen. Removing some walls and relocating the refrigerator allowed for a new Pantry and much improved lay-out.
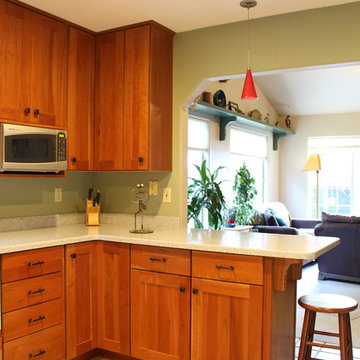
An eating bar is a must for ANY household. This peninsula seats 3 and opens up to the combined family room. A great place to sit and chat and a great place to cook!
Photos by Arcata Cabinet & Design Co.
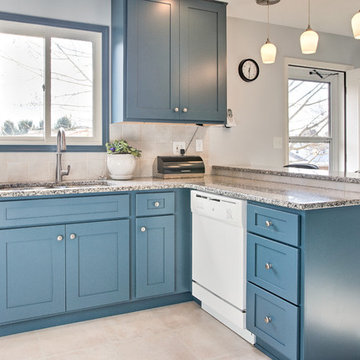
This beautiful kitchen remodel was done in a custom blue paint selected by the customer. The remodel included removal of existing cabinets and countertops and installation of new solid wood cabinets by Shiloh Cabinetry, granite countertops and ceramic tile backsplash. Photo credit to 2 Sisters Real Estate Photography.
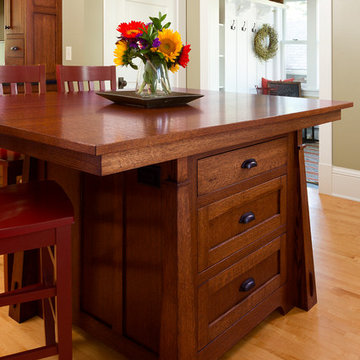
Builder: Anchor Builders / Building Design, Plans, and Interior Finishes by Fluidesign Studio / Photographer: Seth Benn Photography
Arts and Crafts Kitchen with White Appliances Design Ideas
7
