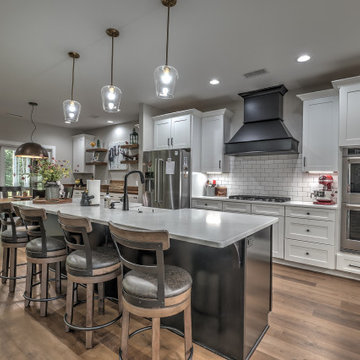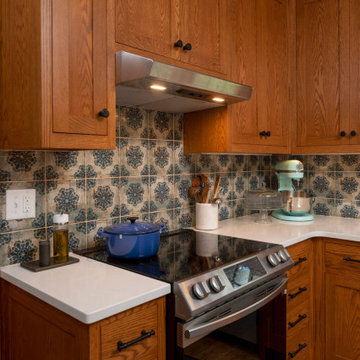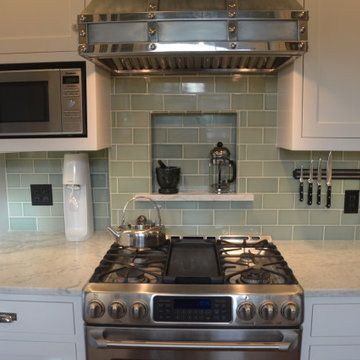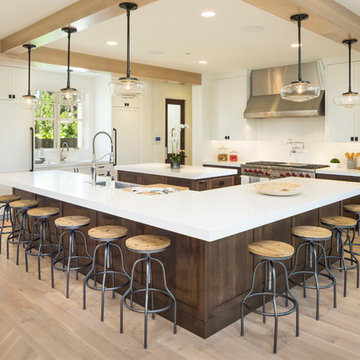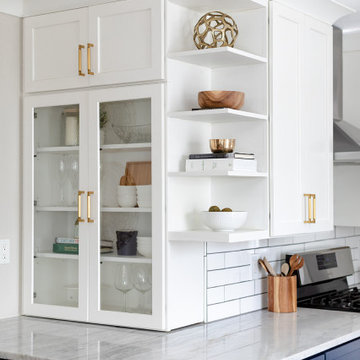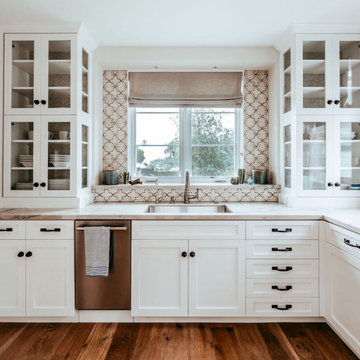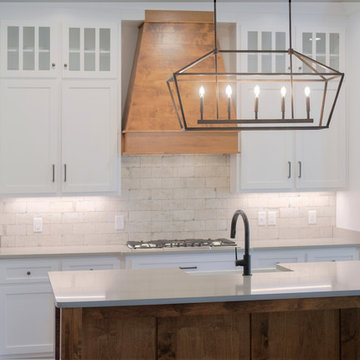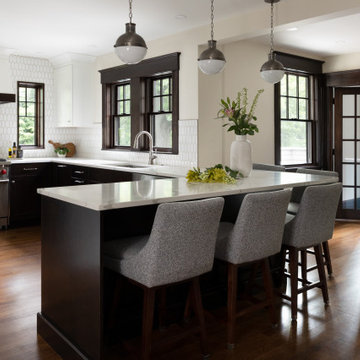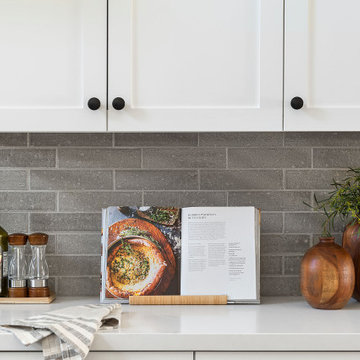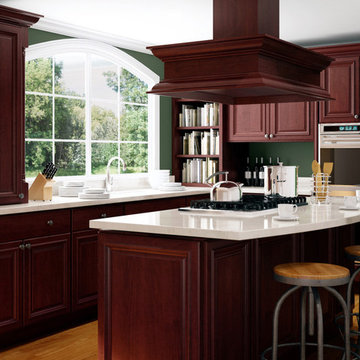Arts and Crafts Kitchen with White Benchtop Design Ideas
Refine by:
Budget
Sort by:Popular Today
161 - 180 of 4,191 photos
Item 1 of 3

This Historic Adobe Home had a small kitchen. Removing some walls and relocating the refrigerator allowed for a new Pantry, an Appliance Garage and improved overall lay-out.
New flooring throughout, added lighting and traditional style appliances makes this Historic home modern and functional. Even Gracie likes it!
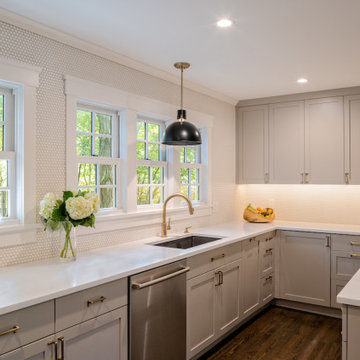
The Phase 2 addition added extra space to the kitchen to accommodate a new dining area n the kitchen. Design and Build by Meadowlark Design+Build in Ann Arbor, Michigan. Photography by Sean Carter, Ann Arbor, Michigan.
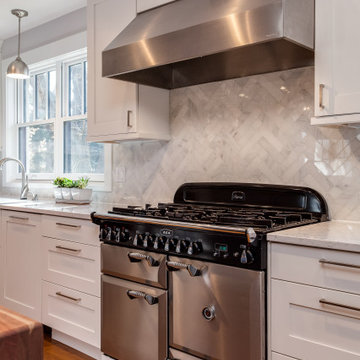
White Shaker Style Cabinetry with Stainless Steel Appliances & Stove Hood. Built-in Microwave, dark-toned island and custom lighting. Island is butcherblock
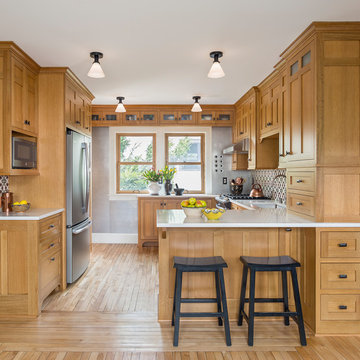
Cooking and cleanup are now on one side of the kitchen allowing an uninterrupted cooking zone and a clear path to access the refrigerator or take laundry through the space and down to the basement.
Photography by Andrea Rugg Photography
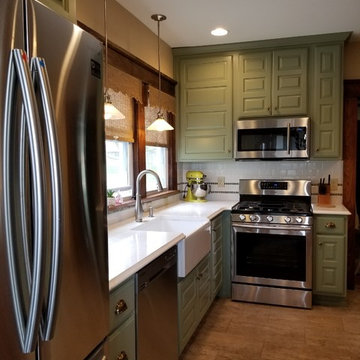
A small kitchen gets a makeover. We used painted cabinets to compliment the existing wood trim and wall of cabinets. White counter tops brighten the space. a white back splash with green glass accents were used to tie it all together. A large Farmhouse sink was added. Due to it's location beside the door to the back yard, we selected a counter depth refrigerator.
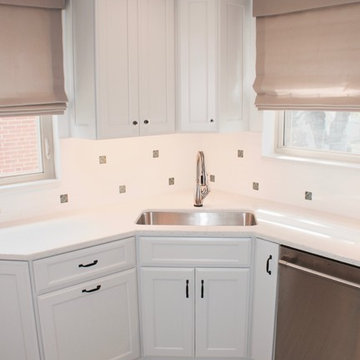
The home was built in 1939 during the art deco period. We decided to recreate an updated art deco look. We matched colors and patterns as close to the time period as possible. A small 12'x12' kitchen maximizing use of space.
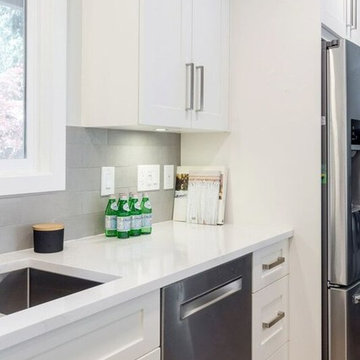
Kitchen, living room, dining room and eating area all opened up to create a beautiful open concept main floor. The large orange brick angular fireplace in the centre of the room went from being a challenge to plan around to a perfect feature.
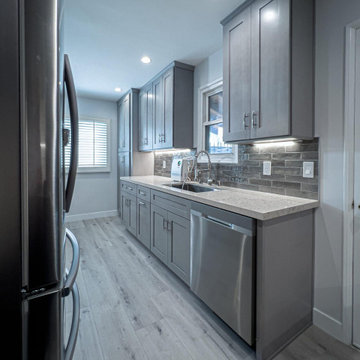
A recent Fort Worth kitchen makeover exudes timeless elegance and functionality. Light grey shaker cabinets take center stage, their understated beauty complemented by brushed silver hardware for a sleek touch. The kitchen's focal point is the pristine quartz countertops that promise both durability and aesthetic appeal. Fresh flooring revitalizes the space, while stainless steel appliances add a touch of modernity. A subtle yet striking backdrop emerges from the varying hues of grey subway-style tile in the backsplash, tying the entire look together. This Fort Worth kitchen remodel seamlessly combines classic design elements with modern sensibilities, creating a space that's both inviting and efficient.
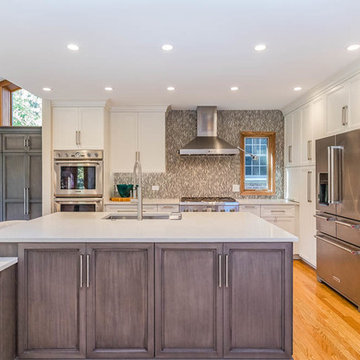
Neil Sy Photography, furniture layout and design concept by Patryce Schlossberg, Ethan Allen.

The 100-year old home’s kitchen was old and just didn’t function well. A peninsula in the middle of the main part of the kitchen blocked the path from the back door. This forced the homeowners to mostly use an odd, U-shaped corner of the kitchen.
Design objectives:
-Add an island
-Wow-factor design
-Incorporate arts and crafts with a touch of Mid-century modern style
-Allow for a better work triangle when cooking
-Create a seamless path coming into the home from the backdoor
-Make all the countertops in the space 36” high (the old kitchen had different base cabinet heights)
Design challenges to be solved:
-Island design
-Where to place the sink and dishwasher
-The family’s main entrance into the home is a back door located within the kitchen space. Samantha needed to find a way to make an unobstructed path through the kitchen to the outside
-A large eating area connected to the kitchen felt slightly misplaced – Samantha wanted to bring the kitchen and materials more into this area
-The client does not like appliance garages/cabinets to the counter. The more countertop space, the better!
Design solutions:
-Adding the right island made all the difference! Now the family has a couple of seats within the kitchen space. -Multiple walkways facilitate traffic flow.
-Multiple pantry cabinets (both shallow and deep) are placed throughout the space. A couple of pantry cabinets were even added to the back door wall and wrap around into the breakfast nook to give the kitchen a feel of extending into the adjoining eating area.
-Upper wall cabinets with clear glass offer extra lighting and the opportunity for the client to display her beautiful vases and plates. They add and an airy feel to the space.
-The kitchen had two large existing windows that were ideal for a sink placement. The window closest to the back door made the most sense due to the fact that the other window was in the corner. Now that the sink had a place, we needed to worry about the dishwasher. Samantha didn’t want the dishwasher to be in the way of people coming in the back door – it’s now in the island right across from the sink.
-The homeowners love Motawi Tile. Some fantastic pieces are placed within the backsplash throughout the kitchen. -Larger tiles with borders make for nice accent pieces over the rangetop and by the bar/beverage area.
-The adjacent area for eating is a gorgeous nook with massive windows. We added a built-in furniture-style banquette with additional lower storage cabinets in the same finish. It’s a great way to connect and blend the two areas into what now feels like one big space!
Arts and Crafts Kitchen with White Benchtop Design Ideas
9
