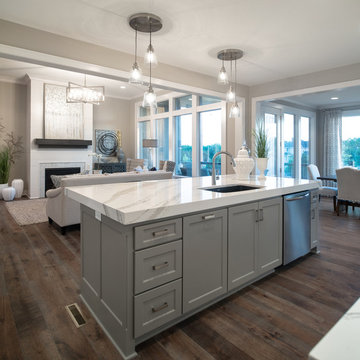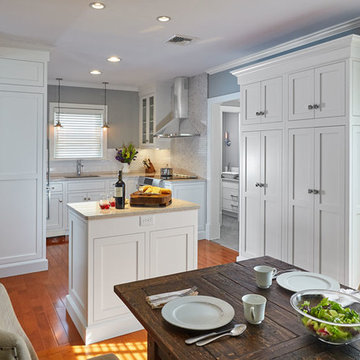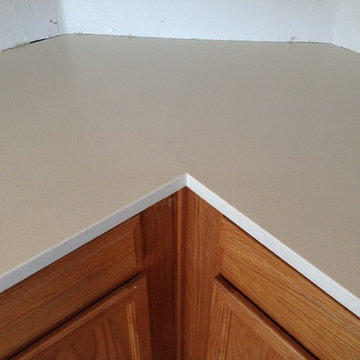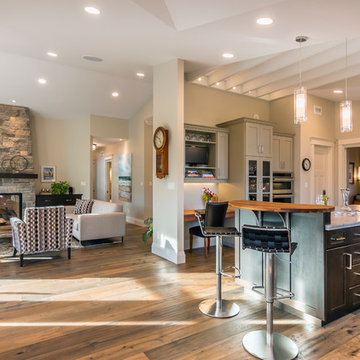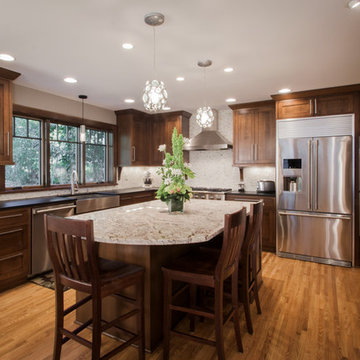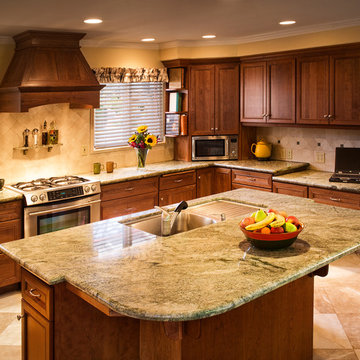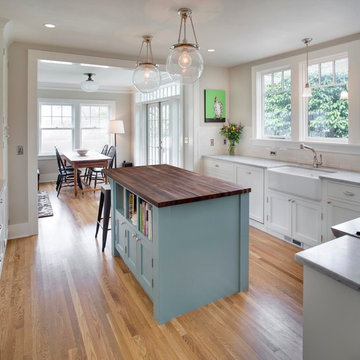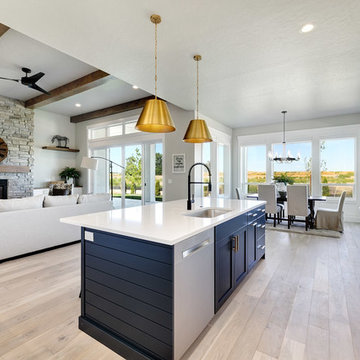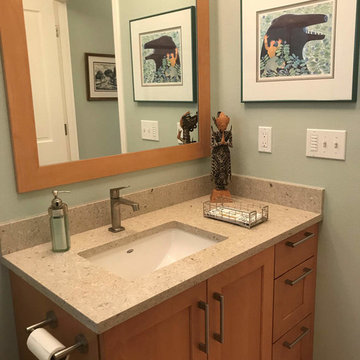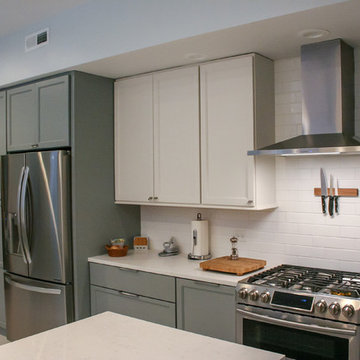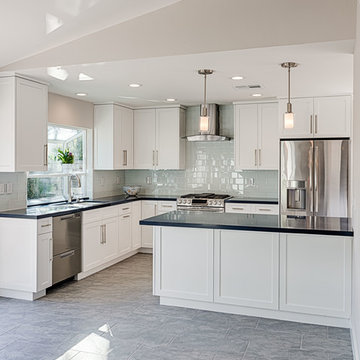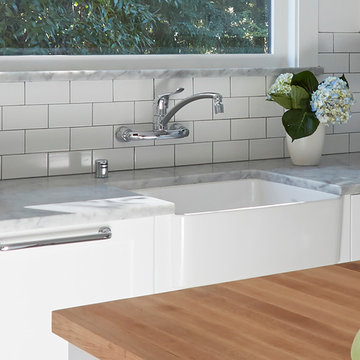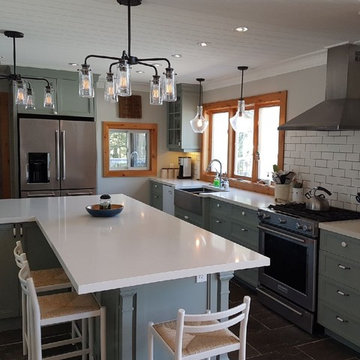Arts and Crafts Kitchen with White Splashback Design Ideas
Refine by:
Budget
Sort by:Popular Today
141 - 160 of 10,643 photos
Item 1 of 3
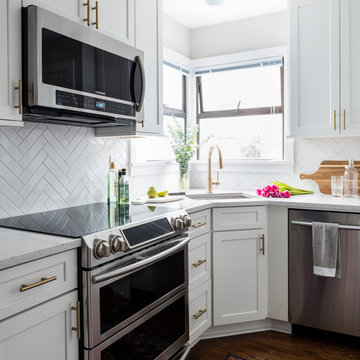
When my clients purchased this charming 1940's home in the Seattle neighborhood of Wedgwood, they were amazed by how intact the original kitchen was. It was like a perfect time capsule. The color palette was avocado green and buttercream yellow. The highlights were an original retro built-in banquette and vintage oven! The challenge we faced (besides the awesome but dated finishes) was the closed floor plan typical in this era of homes and the lack of storage. So, we opened the kitchen to the adjacent dining and living room, bringing it up to speed with modern-day living. In opening it up, we also walled off a doorway that went from the kitchen to the hallway, but it was completely unnecessary and allowed us to gain an entire wall of cabinets that didn't exist previously.
For the finishes, we kept it classic with mostly gray and white but brought in a little flare and interest with the herringbone backsplash and brushed brass finishes because who doesn't love a little gold? Also, we added color with the finishing details like the rug and countertop decor because those things are a great way to add interest and warmth to a space and can be easily changed when it's time for a fresh new look.
---
Project designed by interior design studio Kimberlee Marie Interiors. They serve the Seattle metro area including Seattle, Bellevue, Kirkland, Medina, Clyde Hill, and Hunts Point.
For more about Kimberlee Marie Interiors, see here: https://www.kimberleemarie.com/
To learn more about this project, see here
https://www.kimberleemarie.com/wedgwoodkitchenremodel

This 1800's Minneapolis kitchen needed to be updated! The homeowners were looking to preserve the integrity of the home and the era that it was built in, yet make it current and more functional for their family. We removed the dropped header and replaced it with a hidden header, reduced the size of the back of the fireplace, which faces the formal dining room, and took down all the yellow toile wallpaper and red paint. There was a bathroom where the new back entry comes into the dinette area, this was moved to the other side of the room to make the kitchen area more spacious. The woodwork in this house is truly a work of art, so the cabinets had to co-exist and work well with the existing. The cabinets are quartersawn oak and are shaker doors and drawers. The casing on the doors and windows differed depending on the area you were in, so we created custom moldings to recreate the gorgeous casing that existed on the kitchen windows and door. We used Cambria for the countertops and a gorgeous marble tile for the backsplash. What a beautiful kitchen!
SpaceCrafting
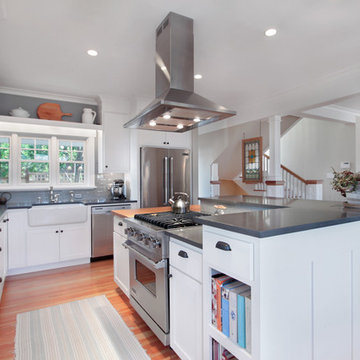
This Greenlake area home is the result of an extensive collaboration with the owners to recapture the architectural character of the 1920’s and 30’s era craftsman homes built in the neighborhood. Deep overhangs, notched rafter tails, and timber brackets are among the architectural elements that communicate this goal.
Given its modest 2800 sf size, the home sits comfortably on its corner lot and leaves enough room for an ample back patio and yard. An open floor plan on the main level and a centrally located stair maximize space efficiency, something that is key for a construction budget that values intimate detailing and character over size.
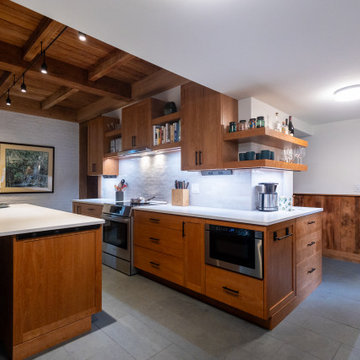
Situated on a lovely island on Lake George in the Adirondack Mountains of New York is this beautiful 1920s camp. The homeowner did an extensive renovation, including a complete kitchen remodel. The wall between the kitchen and the back hall was removed to extend the kitchen, creating a coffee/drinks bar and an updating cabinetry layout to provide better storage. To keep with the Craftsman style of the house we used a Shaker door style with a slab drawer front in Red Birch. The warm red tone of the cabinetry topped with a soft white quartz counter top creating a welcoming vibe to the heart of this family camp. Interior features such as a pegged dishware storage, tray cabinet, LeMans swing out corner cabinet shelving, utensil organizer, deep drawers for pots & pans, and spice rack drawer increased the storage capabilities as well as the functionality of this kitchen.
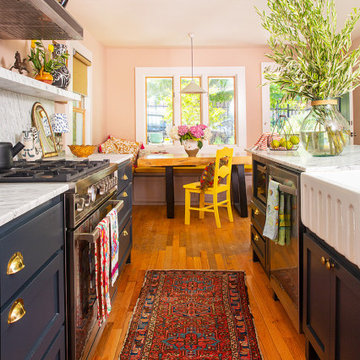
Large kitchen island faces bank of cabinets with stove, and marble counters, backsplash and shelf. Bertazzoni range and hood. Vintage chairs painted Babouche by Farrow & Ball
Arts and Crafts Kitchen with White Splashback Design Ideas
8

