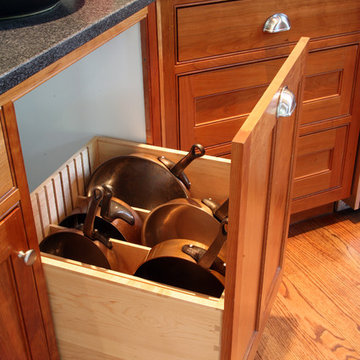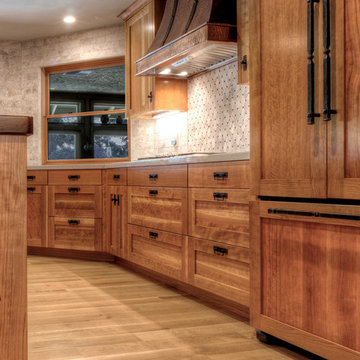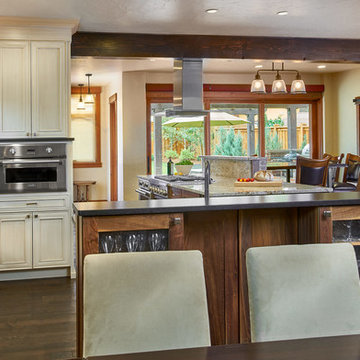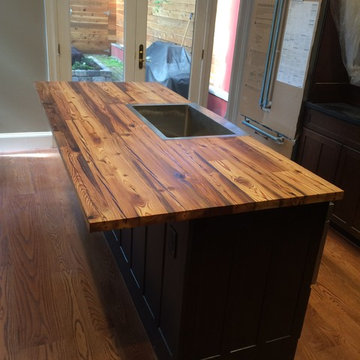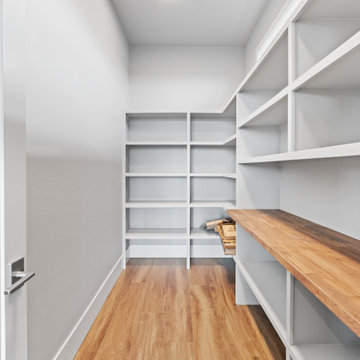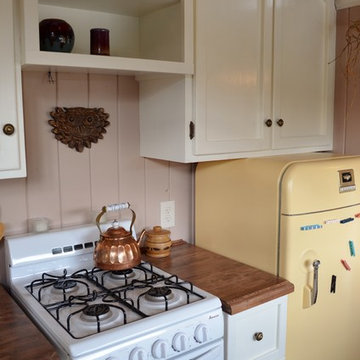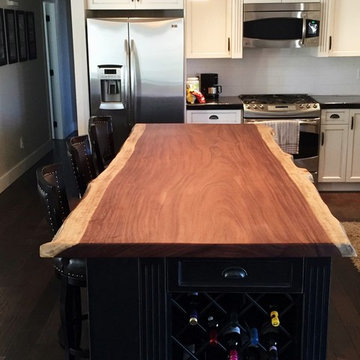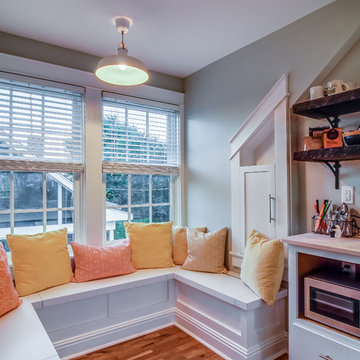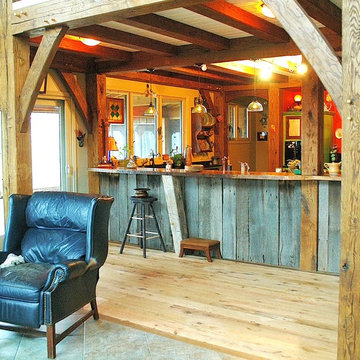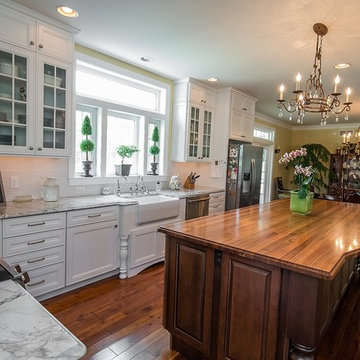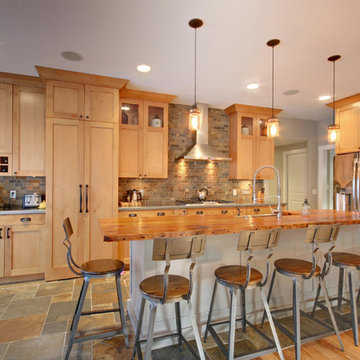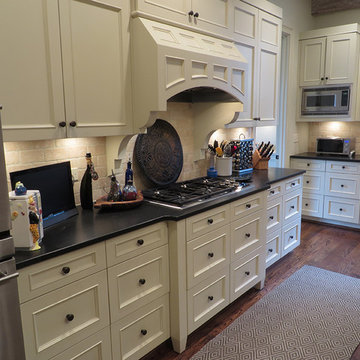Arts and Crafts Kitchen with Wood Benchtops Design Ideas
Sort by:Popular Today
41 - 60 of 1,221 photos
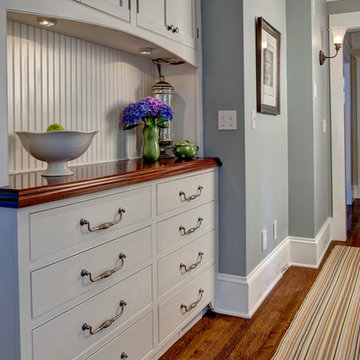
This picture is of a built in buffet storage cabinet, known as a butler's pantry back in the days when this home was built. It serves as a great place to store the batteries, flashlights, tape, ruler etc. and always know where they are.
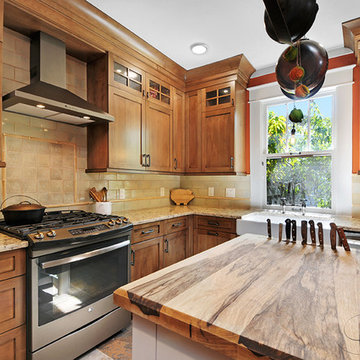
Photography: Rickie Agapito Built by: S&W Kitchens
Working with old homes requires careful planning and selection of materials. The clients wanted to keep with the Arts and Crafts aesthetics of this 1923 bungalow. Modern conveniences such as a USB charging drawer, LED lighting, and interior cabinet storage options all help to bring this space together.
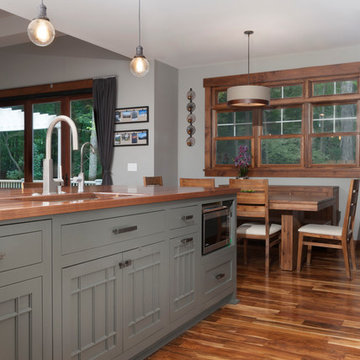
Gray painted cabinetry, large island with sink in butcher block countertop, pendant lighting, breakfast nook (Ryan Hainey)
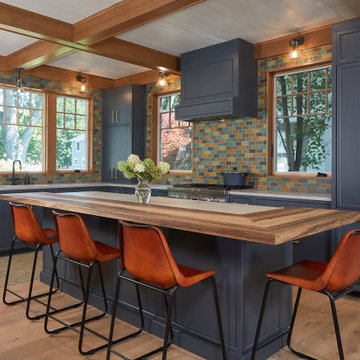
In the vintage-inspired kitchen, the handmade clay tile backsplash pops while also working to tie together the entire space through the colors. The custom paint match, blue-gray inset cabinets from Grabill Cabinets in their Lacunar door style anchor the kitchen. The beautiful windows overlooking the lake invite in lots of light, but limit the number of upper cabinets in the design. A large walk-in pantry makes up the storage space and keeps the countertops clean for this large family. The warm wood island countertop from Grothouse offers ample space to cozy up for a casual lunch.
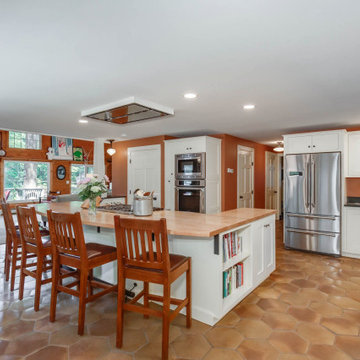
Craftsman-inspired lakeside home provides a light and bright kitchen retreat perfect for cooking and entertaining. The warm terracotta tile floor and solid maple countertop balances the crisp lines of the white painted cabinets.
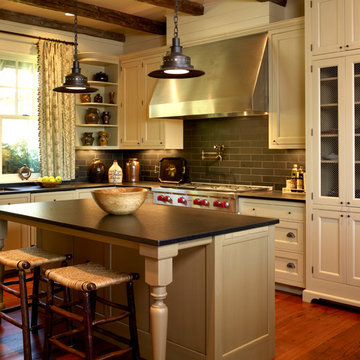
Situated at he top of a ridge that commands an impressive view of Chimney Top Mountain, this home was built using local vernacular details and materials from the Appalachians dating to the early 1900’s. We incorporated extensive wood detailing in the interiors to maintain the look and feel of its regional aesthetic.
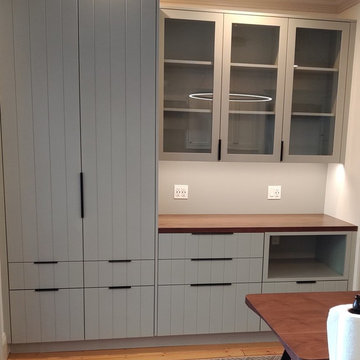
Pantry and mudroom storage area with gray slab doors adds extra space off the kitchen for hanging jackets and storing kitchen supplies. Walnut counter top compliments the gray cabinetry and glass doors.
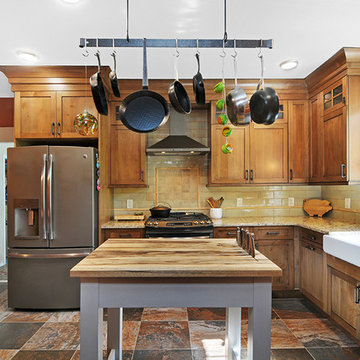
Photography: Rickie Agapito Built by: S&W Kitchens
Working with old homes requires careful planning and selection of materials. The clients wanted to keep with the Arts and Crafts aesthetics of this 1923 bungalow. Modern conveniences such as a USB charging drawer, LED lighting, and interior cabinet storage options all help to bring this space together.
Arts and Crafts Kitchen with Wood Benchtops Design Ideas
3
