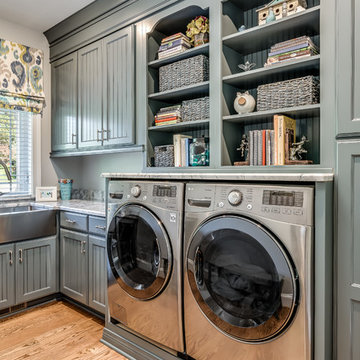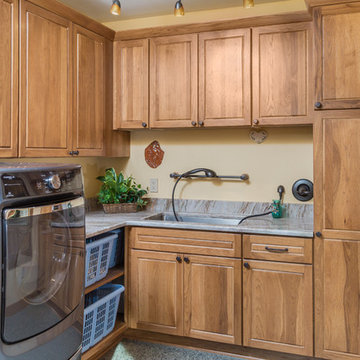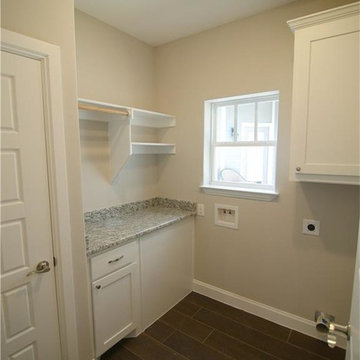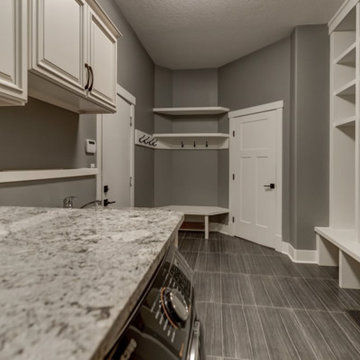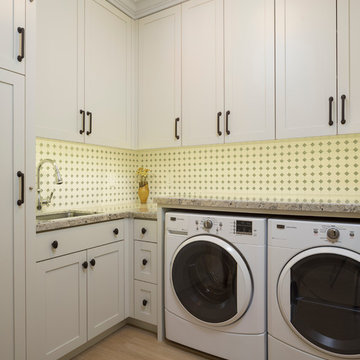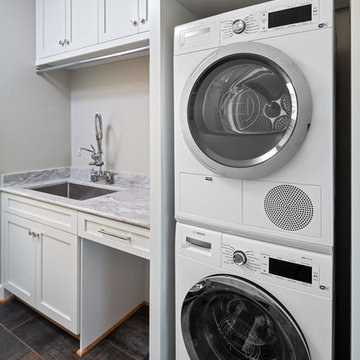Arts and Crafts Laundry Room Design Ideas with Granite Benchtops
Sort by:Popular Today
1 - 20 of 325 photos
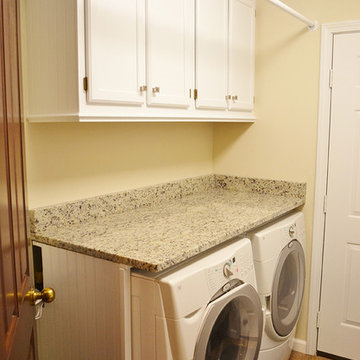
With a little Craftsman inspiration in the lighting and the island cabinetry, this Powell, Ohio, kitchen and laundry room remodel make great use of storage. The backsplash in the kitchen is a real showstopper which contrasts nicely against the Venetian White granite. The cabinetry is KitchenMaid's Marquette style in two colors - Dove White and Maple Praline.
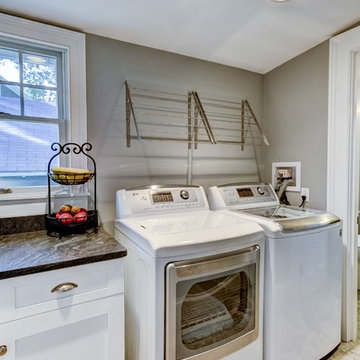
What a great place to do laundry! RI Kitchen & Bath designed this room with function in mind.
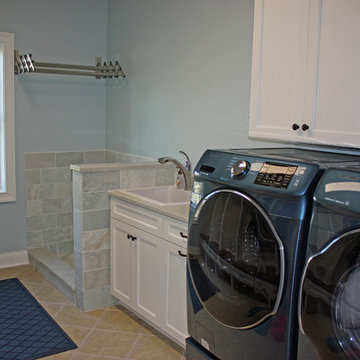
The dog wash in the laundry room. Perfect for their dogs! The telescoping clothes rack allows for wet clothes to drip dry over the dog wash.

A lovely basement laundry room with a small kitchenette combines two of the most popular rooms in a home. The location allows for separation from the rest of the home and in elegant style: exposed ceilings, custom cabinetry, and ample space for making laundry a fun activity. Photo credit: Sean Carter Photography.
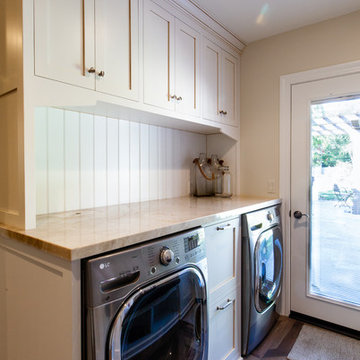
Old world charm, modern styles and color with this craftsman styled kitchen. Plank parquet wood flooring is porcelain tile throughout the bar, kitchen and laundry areas. Marble mosaic behind the range. Featuring white painted cabinets with 2 islands, one island is the bar with glass cabinetry above, and hanging glasses. On the middle island, a complete large natural pine slab, with lighting pendants over both. Laundry room has a folding counter backed by painted tonque and groove planks, as well as a built in seat with storage on either side. Lots of natural light filters through this beautiful airy space, as the windows reach the white quartzite counters.
Project Location: Santa Barbara, California. Project designed by Maraya Interior Design. From their beautiful resort town of Ojai, they serve clients in Montecito, Hope Ranch, Malibu, Westlake and Calabasas, across the tri-county areas of Santa Barbara, Ventura and Los Angeles, south to Hidden Hills- north through Solvang and more.
Vance Simms, Contractor
Arts and Crafts Laundry Room Design Ideas with Granite Benchtops
1




