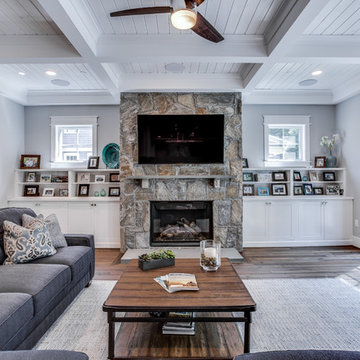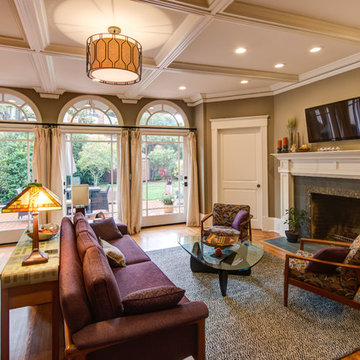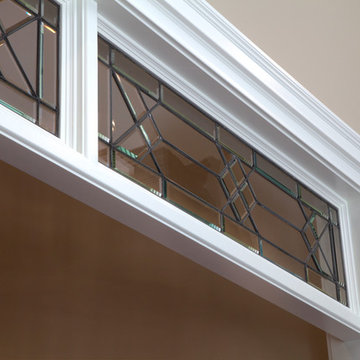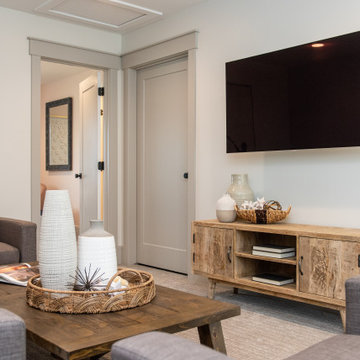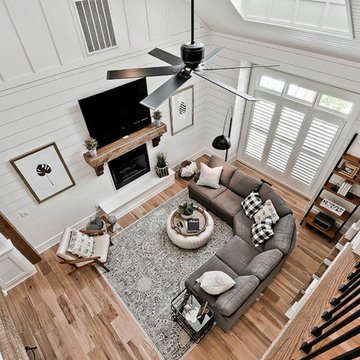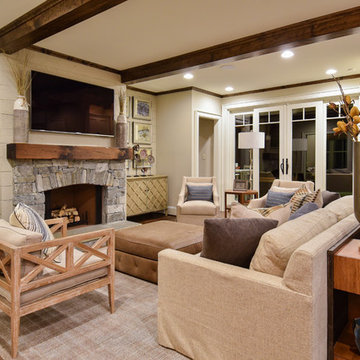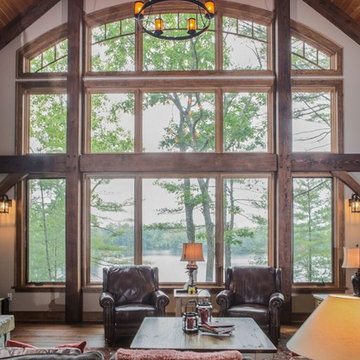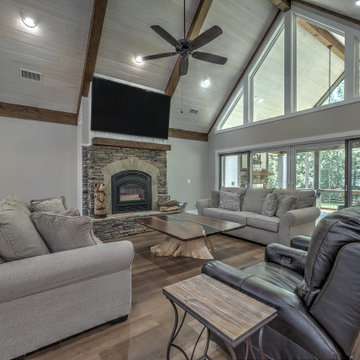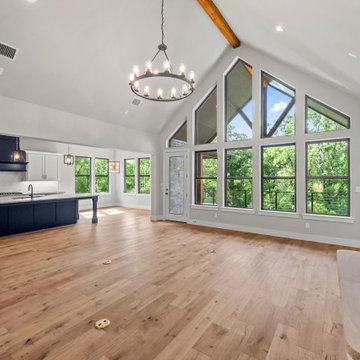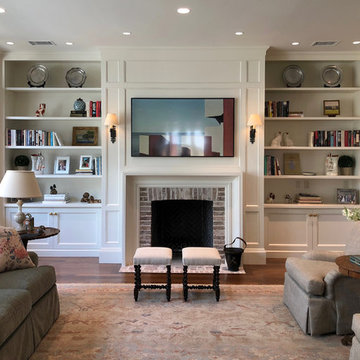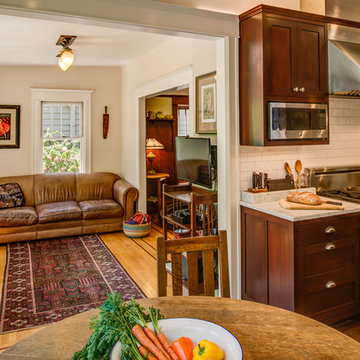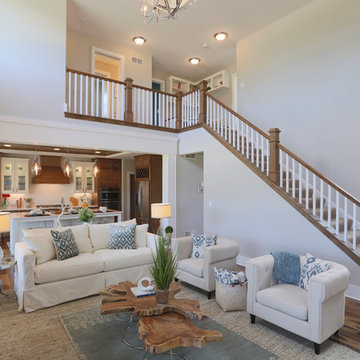Arts and Crafts Living Design Ideas with a Wall-mounted TV
Refine by:
Budget
Sort by:Popular Today
21 - 40 of 3,989 photos
Item 1 of 3
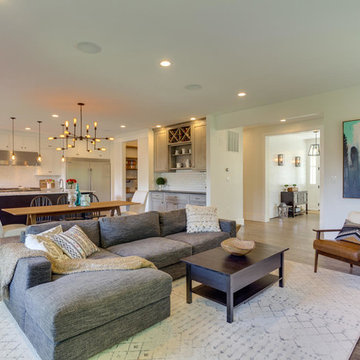
A view from the Living Room/Great Room into the Dining Area, and the Kitchen. The open floor plan allows for seamless entertaining and a relaxed, family environment for the day to day. A neutral palette of whites, grays and browns, with pops of color keep the entire space cohesive.

The family room is the primary living space in the home, with beautifully detailed fireplace and built-in shelving surround, as well as a complete window wall to the lush back yard. The stained glass windows and panels were designed and made by the homeowner.
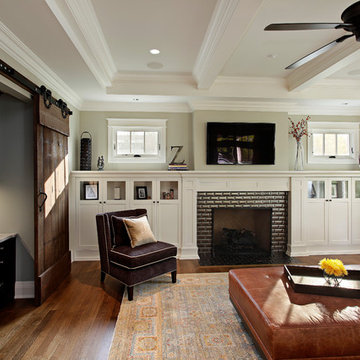
Brookhaven cabinetry at the mantel & bookcases are finished in an off-white opaque finish; while the cabinetry at the great room desk is in a cherry wood with a dark stain.
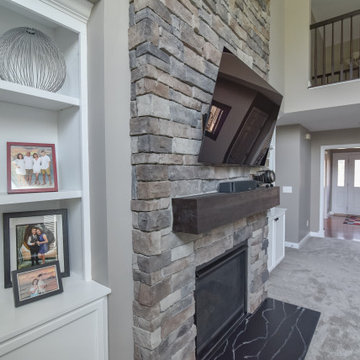
This project took place in Hebron Kentucky. The idea was to remove the dated colonial style trim that was surrounding the fireplace in order to create a more classic/craftsman style with dry stack stone, a rough sawn cedar mantle, and two built in bookcases on either side of the fireplace.
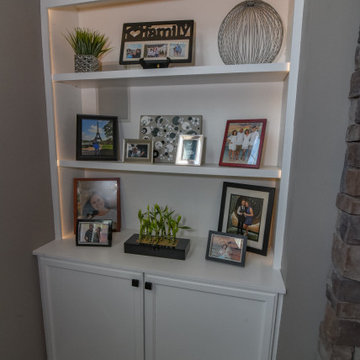
This project took place in Hebron Kentucky. The idea was to remove the dated colonial style trim that was surrounding the fireplace in order to create a more classic/craftsman style with dry stack stone, a rough sawn cedar mantle, and two built in bookcases on either side of the fireplace.
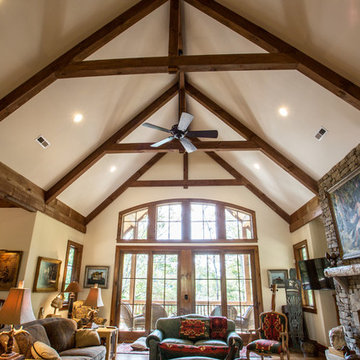
The exposed ceiling beams in this home add to the rustic design of the mountain lake home

This project is the rebuild of a classic Craftsman bungalow that had been destroyed in a fire. Throughout the design process we balanced the creation of a house that would feel like a true home, to replace the one that had been lost, while managing a budget with challenges from the insurance company, and navigating through a complex approval process.
Photography by Phil Bond and Artisan Home Builders.
Tiles by Motawai Tileworks.
https://saikleyarchitects.com/portfolio/craftsman-rebuild/
Arts and Crafts Living Design Ideas with a Wall-mounted TV
2




