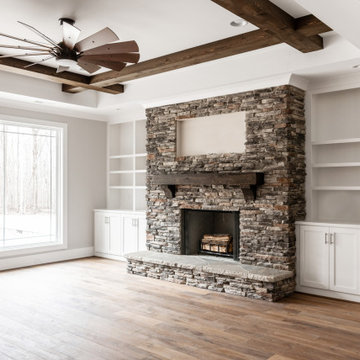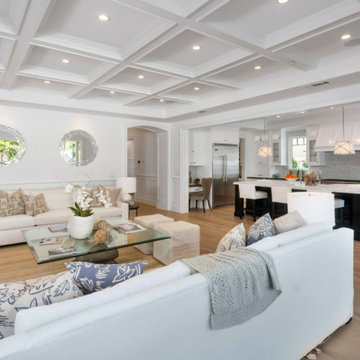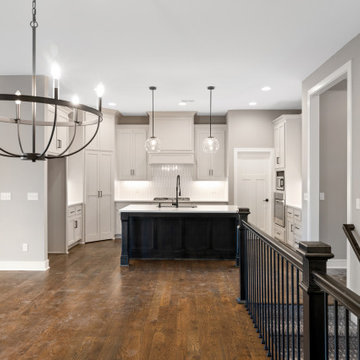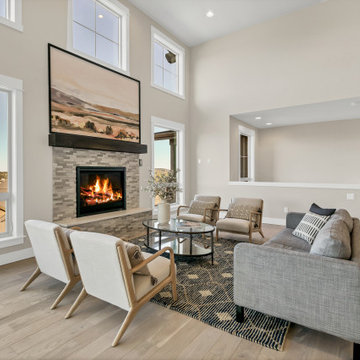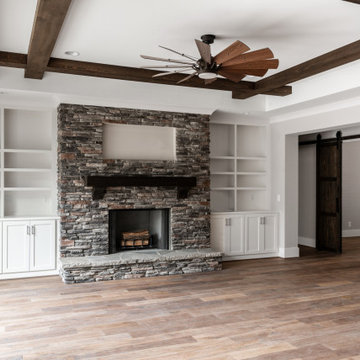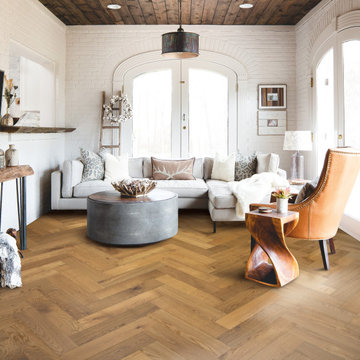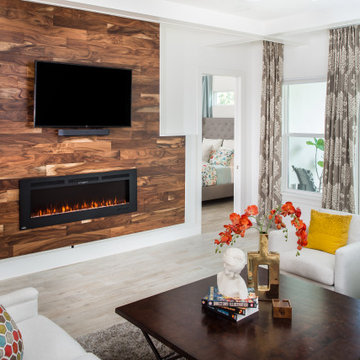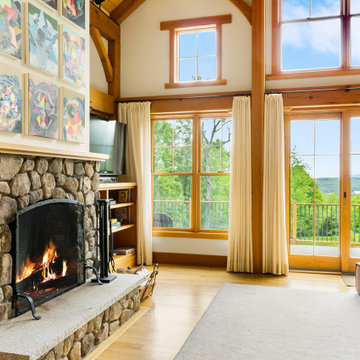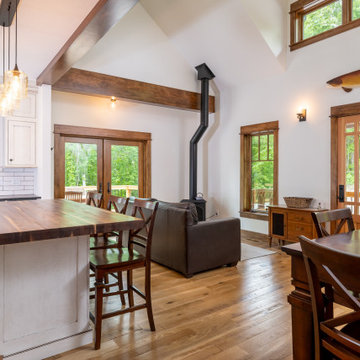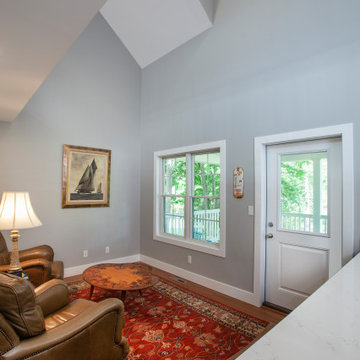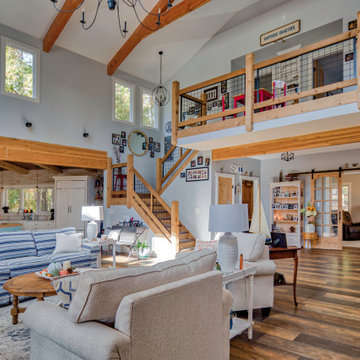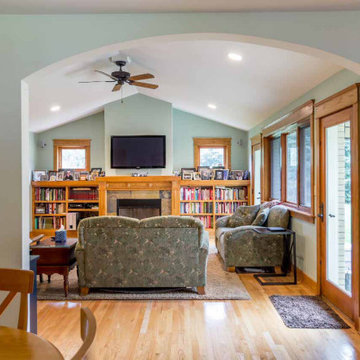Arts and Crafts Living Room Design Photos
Refine by:
Budget
Sort by:Popular Today
121 - 140 of 618 photos
Item 1 of 3
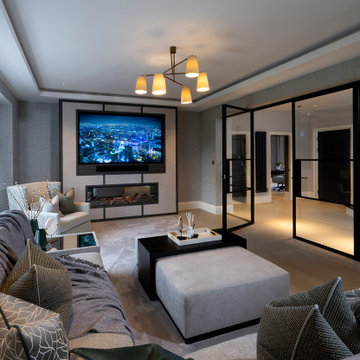
Natural light from the entrance now floods this informal media area created by opening up the walls to glass crittall glass divides.
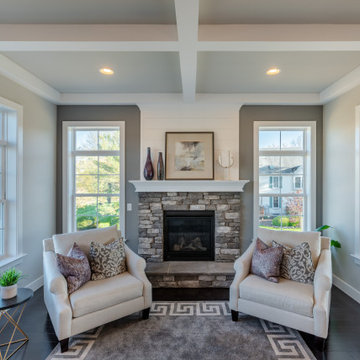
This 2-story home includes a 3- car garage with mudroom entry, an inviting front porch with decorative posts, and a screened-in porch. The home features an open floor plan with 10’ ceilings on the 1st floor and impressive detailing throughout. A dramatic 2-story ceiling creates a grand first impression in the foyer, where hardwood flooring extends into the adjacent formal dining room elegant coffered ceiling accented by craftsman style wainscoting and chair rail. Just beyond the Foyer, the great room with a 2-story ceiling, the kitchen, breakfast area, and hearth room share an open plan. The spacious kitchen includes that opens to the breakfast area, quartz countertops with tile backsplash, stainless steel appliances, attractive cabinetry with crown molding, and a corner pantry. The connecting hearth room is a cozy retreat that includes a gas fireplace with stone surround and shiplap. The floor plan also includes a study with French doors and a convenient bonus room for additional flexible living space. The first-floor owner’s suite boasts an expansive closet, and a private bathroom with a shower, freestanding tub, and double bowl vanity. On the 2nd floor is a versatile loft area overlooking the great room, 2 full baths, and 3 bedrooms with spacious closets.
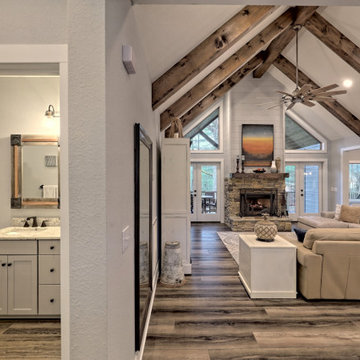
This welcoming Craftsman style home features an angled garage, statement fireplace, open floor plan, and a partly finished basement.

Rustic Hoopers Creek stone fireplace, post and beam construction, vaulted shiplap ceiling, massive White Oak scissior trusses, a touch of reclaimed, mule deer antler chandelier, with large widows giving abundant natural light, all work together to make this a special one-of-a-kind space.
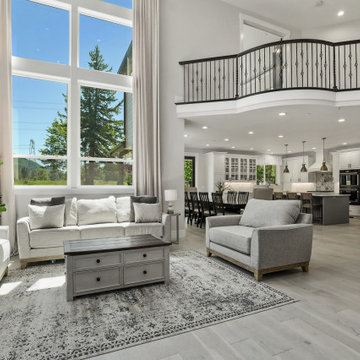
Stunning great room of the Stetson. View House Plan THD-4607: https://www.thehousedesigners.com/plan/stetson-4607/
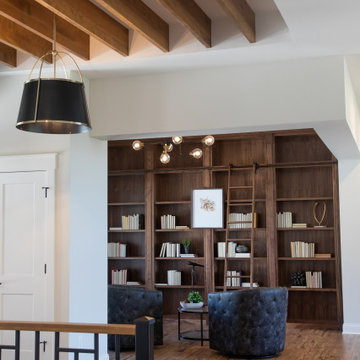
FLOOR360 contributed flooring and installation to this 2020 Parade of Homes project. Builder: Hart DeNoble Builders, Interior Design: DesignWell Interiors
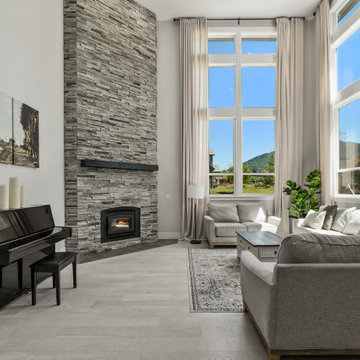
Stunning great room of the Stetson. View House Plan THD-4607: https://www.thehousedesigners.com/plan/stetson-4607/
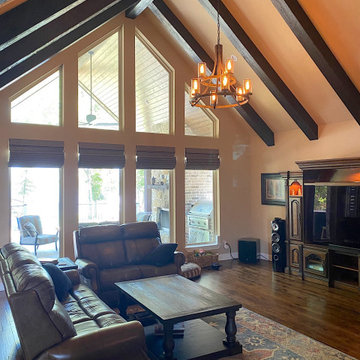
Vaulted living room maximizes the view and wall of windows provides indirect sunlight to create a bright and cheery space. Vaulted room carries from inside to the outside to create a seamless indoor/outdoor living space.
Arts and Crafts Living Room Design Photos
7
