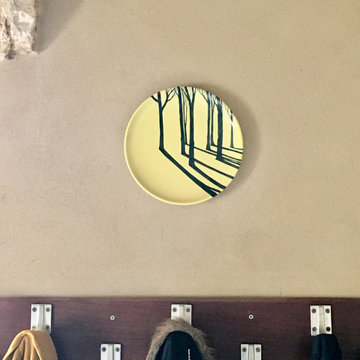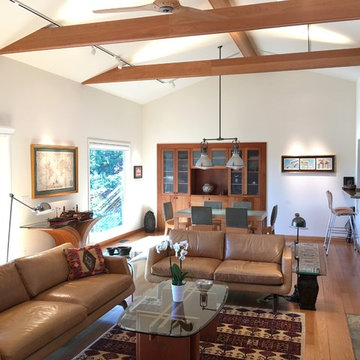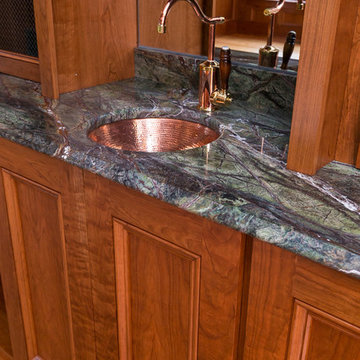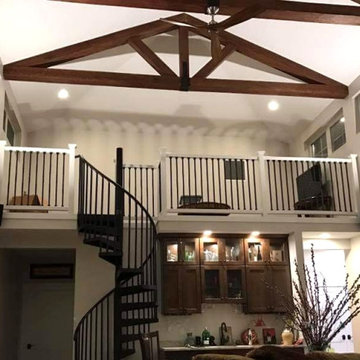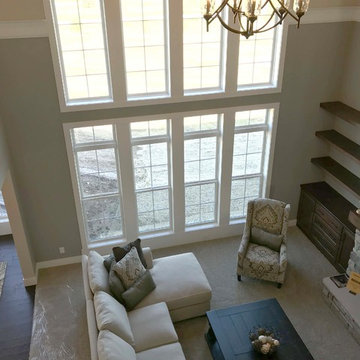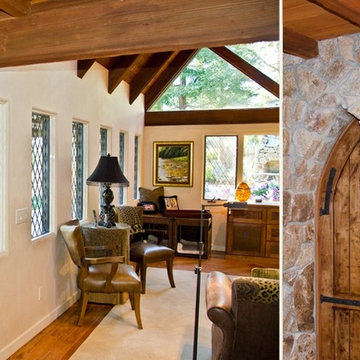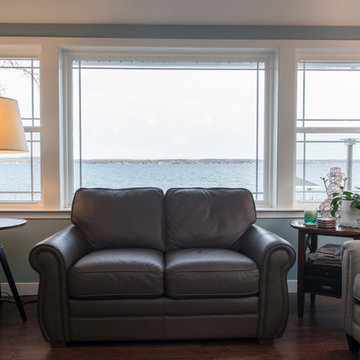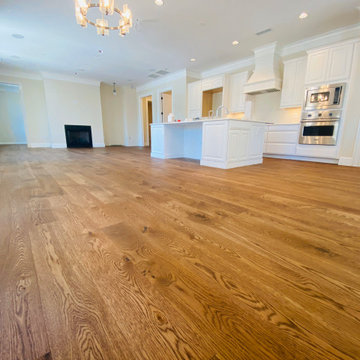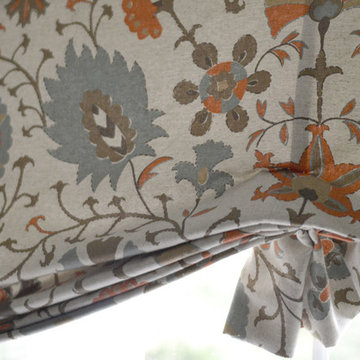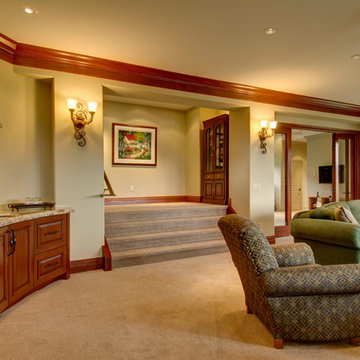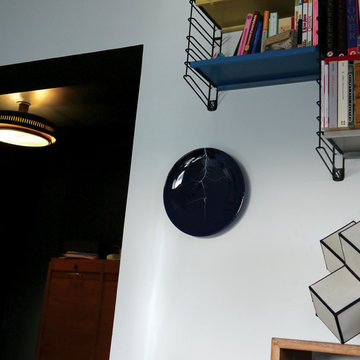Arts and Crafts Living Room Design Photos with a Home Bar
Refine by:
Budget
Sort by:Popular Today
81 - 100 of 142 photos
Item 1 of 3
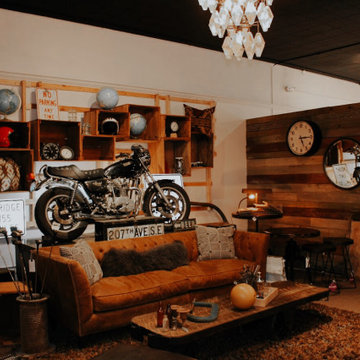
The ultimate man cave, the traditional brown leather sofa mixed with metals and woods is the perfect escape.
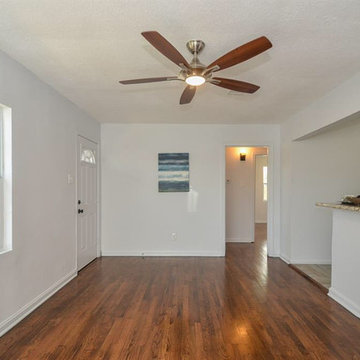
The living room features reclaimed Red Oak hardwood floors and is open to the spacious kitchen.
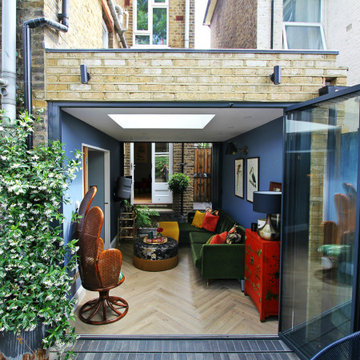
Extending a one bedroom flat into the garden. The 'box' extension was designed with two fully glazed opening sides to enhance wellbeing through connecting the occupants to the natural beauty on either side. The colour and vibrancy of the garden could now be enjoyed from inside the flat.
Wellstudio worked closely with the client to obtain planning permission and created a full set of construction drawings for the project to meet building regulations.
In the extension, as well as the two sets of folding sliding doors, Wellstudio designed a roof light to maximize daylight and provide the occupants with sky views. In the rest of the flat, Wellstudio designed a new door for garden access, new kitchen layout, new bathroom and an improved basement office.
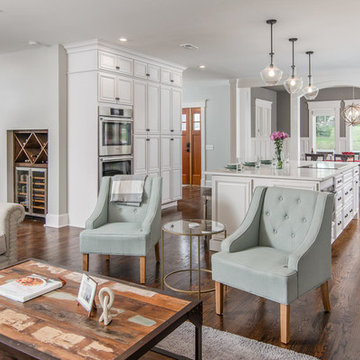
A view of the open concept layout with distinct spaces for cooking, eating and relaxing. The custom built-in bar with a live ash top is tucked efficiently under the stairs.
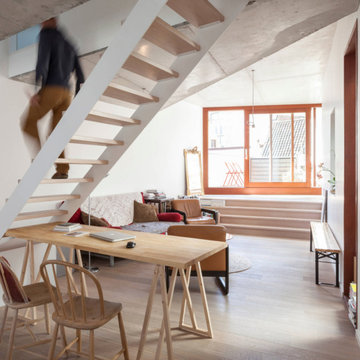
« L’esthétisme économique »
Ancien fleuron industriel, la ville de Pantin semble aujourd’hui prendre une toute autre dimension. Tout change très vite : Les services, les transports, l’urbanisme,.. Beaucoup de personnes sont allés s’installer dans cette ville de plus en plus prospère. C’est le cas notamment de Stéphane, architecte, 41 ans, qui quitta la capitale pour aller installer ses bureaux au delà du périphérique dans un superbe atelier en partie rénové. En partie car les fenêtres étaient toujours d’origine ! En effet, celles-ci dataient de 1956 et étaient composées d’aluminium basique dont les carreaux étaient en simple vitrage, donc très énergivores.
Le projet de Stephane était donc de finaliser cette rénovation en modernisant, notamment, ses fenêtres. En tant qu’architecte, il souhaitait conserver une harmonie au sein des pièces, pour maintenir cette chaleur et cette élégance qu’ont souvent les ateliers. Cependant, Stephane disposait d’un budget précis qu’il ne fallait surtout pas dépasser. Quand nous nous sommes rencontrés, Stephane nous a tout de suite dit « J’aime le bois. J’ai un beau parquet, je souhaite préserver cet aspect d’antan. Mais je suis limité en terme de budget ».
Afin d’atteindre son objectif, Hopen a proposé à Stephane un type de fenêtre très performant dont l’esthétisme respecterait ce désir d’élégance. Nous lui avons ainsi proposé nos fenêtres VEKA 70 PVC double vitrage avec finition intérieur en aspect bois.
Il a immédiatement trouvé le rapport qualité/prix imbattable (Stephane avait d’autres devis en amont). 4 jours après, la commande était passée. Stéphane travaille désormais avec ses équipes dans une atmosphère chaleureuse, conviviale et authentique.
Nous avons demandé à Stephane de définir HOPEN en 3 mots, voilà ce qu’il a répondu : « Qualité, sens de l’humain, professionnalisme »
Descriptif technique des ouvrants installés :
8 fenêtres de type VEKA70 PVC double vitrage à ouverture battantes en finition aspect bois de H210 X L85
1 porte-fenêtres coulissante de type VEKA 70 PVC double vitrage en finition aspect bois de H 230 X L 340
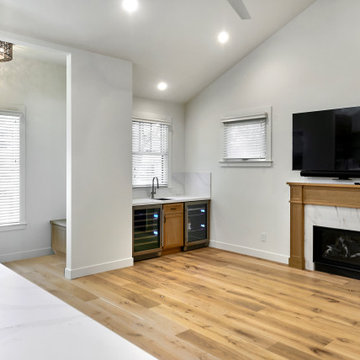
A white vaulted ceiling floats above the kitchen and living rooms. This space is made for entertaining and can transition from a casual night of tv watching to an elegant, firelit soiree.
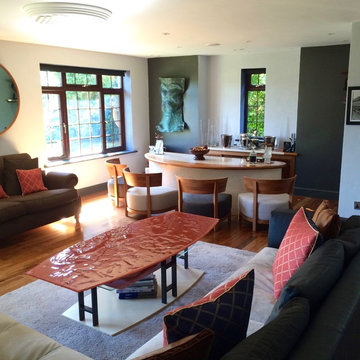
Interior Design for Living Room of Country House:
- Bar designed with lowered floor at rear and low-level seating to reduce bulk of this item within the Living Room.
- Custom Design of Glass-topped coffee table.
Photo : Colin Brown
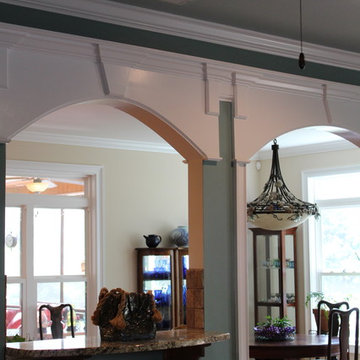
A welcoming living room with lots of natural light and a great view.
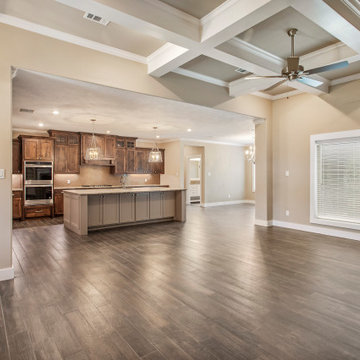
Beautiful home built in the growing area of Messina Hof Estates. A place where it feels like country living but your still close to town and all the necessities of everyday life. There are many benefits to living here! You will become a VIP at Messina Hof wineries. Call us today to discuss the many perks and benefits.
979-704-5471
Arts and Crafts Living Room Design Photos with a Home Bar
5
