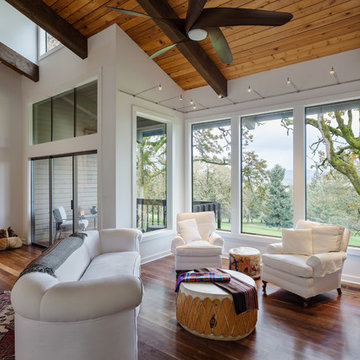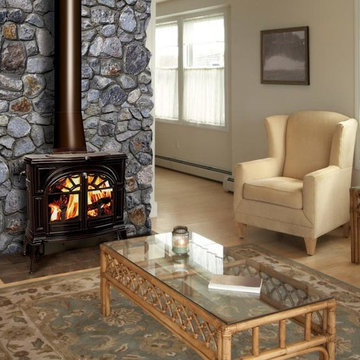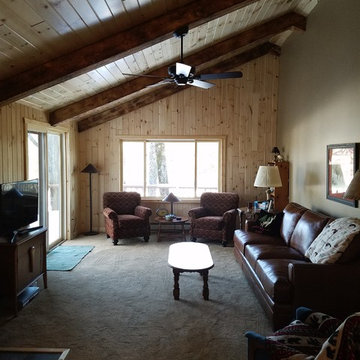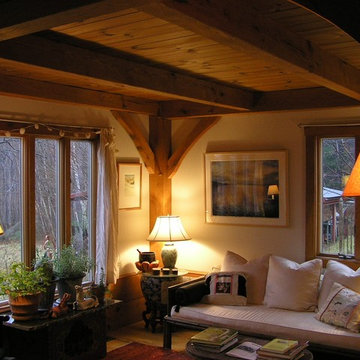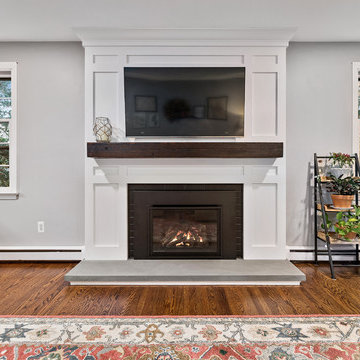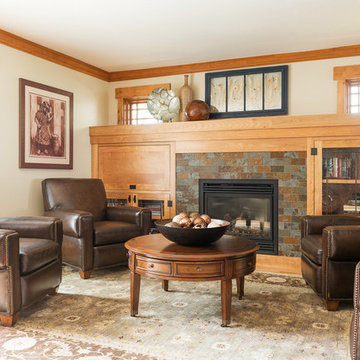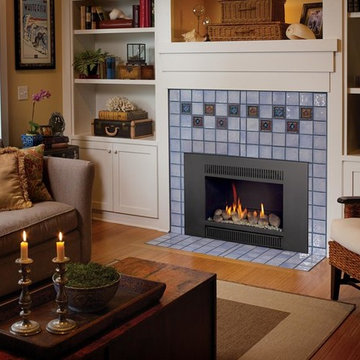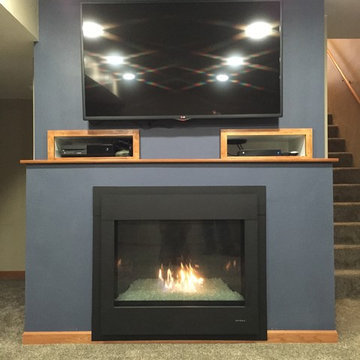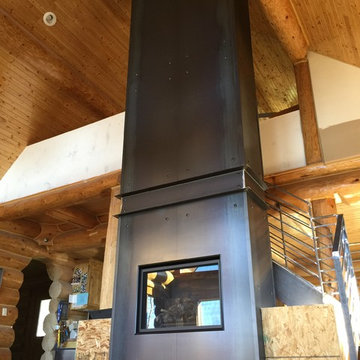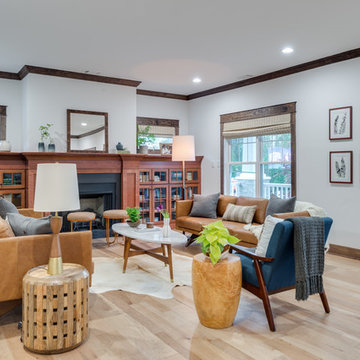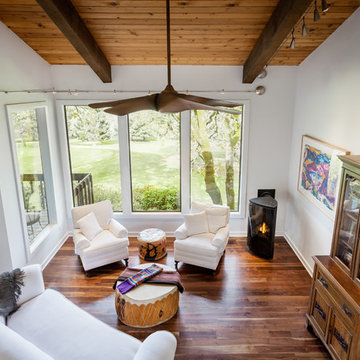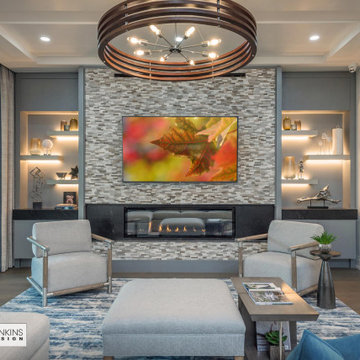Arts and Crafts Living Room Design Photos with a Metal Fireplace Surround
Refine by:
Budget
Sort by:Popular Today
1 - 20 of 159 photos
Item 1 of 3
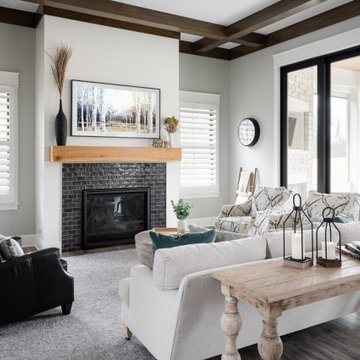
Our studio created the welcoming environment our client wanted for entertaining family and friends around the year. The pretty farmhouse-style kitchen has a lovely backsplash, comfortable seating, and traditional sink. The living room offers a cozy vibe for conversation with a stylish black-tile fireplace facing a plush sofa and accent chairs in light-colored performance fabrics and an elegant black armchair. The dining room features a beautiful wooden table, elegantly upholstered chairs, and stunning pendant lighting above the table for an attractive focal point.
---Project completed by Wendy Langston's Everything Home interior design firm, which serves Carmel, Zionsville, Fishers, Westfield, Noblesville, and Indianapolis.
For more about Everything Home, see here: https://everythinghomedesigns.com/
To learn more about this project, see here:
https://everythinghomedesigns.com/portfolio/elegant-craftsman/
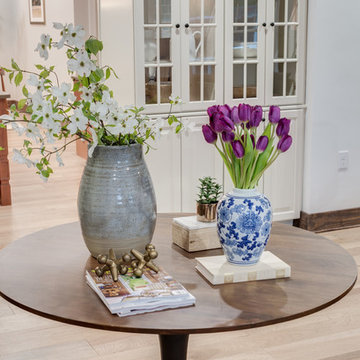
Fox Broadcasting 2016. Beautiful Craftsman style living room with Mohawk's Sandbridge hardwood flooring with #ArmorMax finish in Country Natural Hickory.
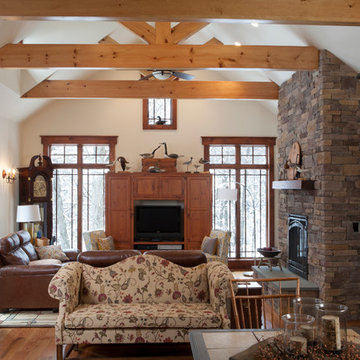
Transom windows with nicely detailed wood trim and grilles, large leather couches and stone fireplace compliment the grandness of space while inviting a hopeful glance at the wooded view and a good conversation around the fire.
Photo Credit: David A. Beckwith
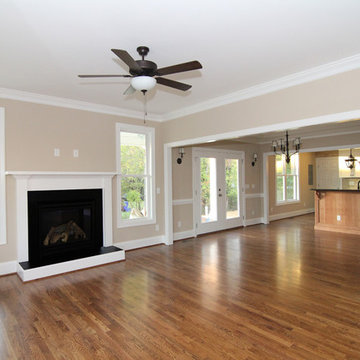
From the foyer, you get another view into the living room with black fireplace (with raised hearth), dark wood ceiling fan, and open feel with windows on every wall. Two glass French doors lead to the wrap-around front porch from the informal dining room.
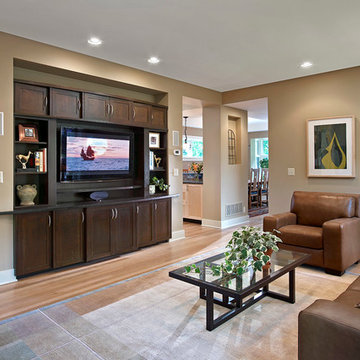
A custom entertainment center was designed specifically for this family room space.
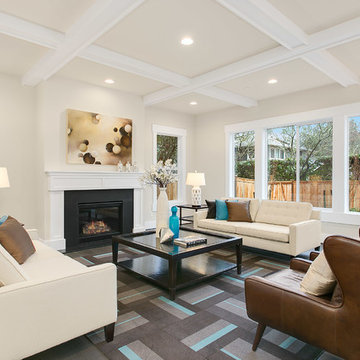
Enjoy the presence of family and friends in this open space living room, the wide windows will allow ample natural light during the day and the fireplace is perfect for a cozy night
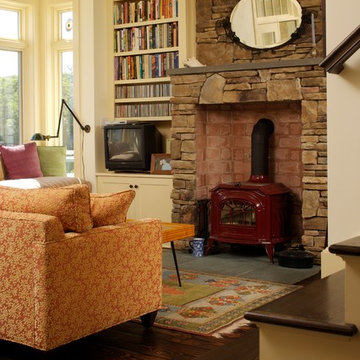
Designed to maximize the views of Stockbridge Bowl, there are views from every room. Creative space planning provides for a kitchen/dining area, living room, home office, two fireplaces, three bedrooms and three full bathrooms. Built-ins for work spaces, storage, display and niches for sitting optimize all available space.
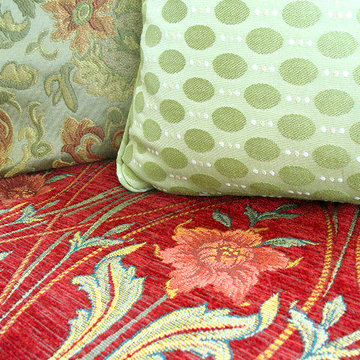
The fabrics are of the highest quality; sturdy and beautiful, and can definitely take the wear! Mixing patterns and colors is the key to pulling a room together! Fabrics by Stickley and others.
Cotswold Cottage, Tacoma, WA. Belltown Design. Photography by Paula McHugh
Arts and Crafts Living Room Design Photos with a Metal Fireplace Surround
1
