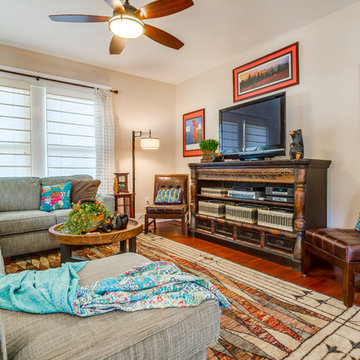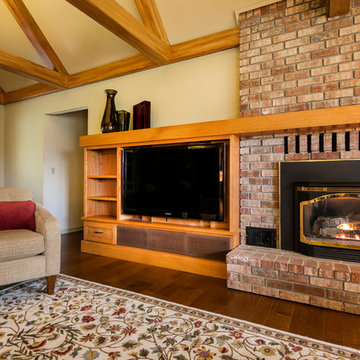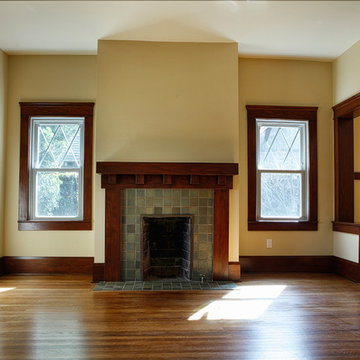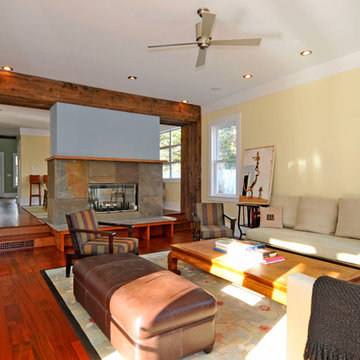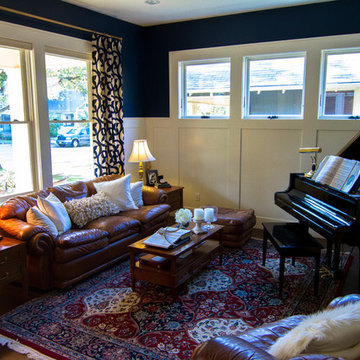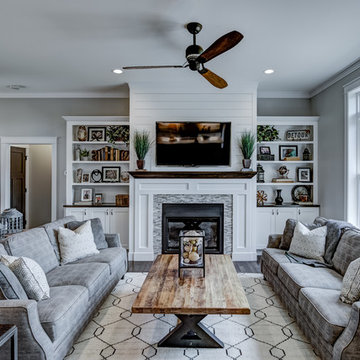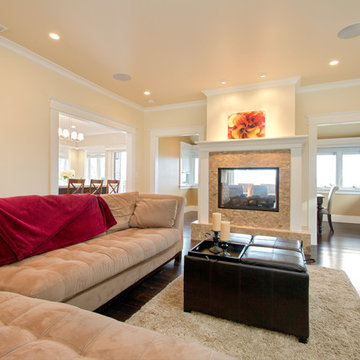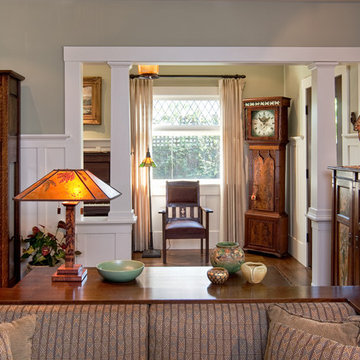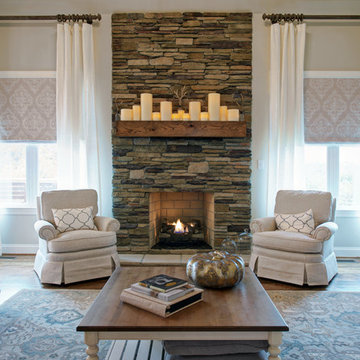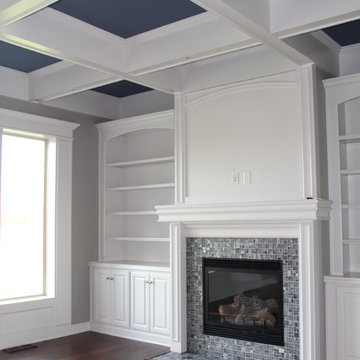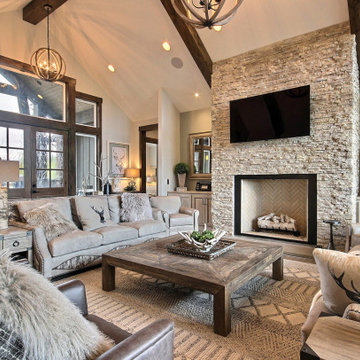Arts and Crafts Living Room Design Photos with Dark Hardwood Floors
Refine by:
Budget
Sort by:Popular Today
81 - 100 of 1,979 photos
Item 1 of 3
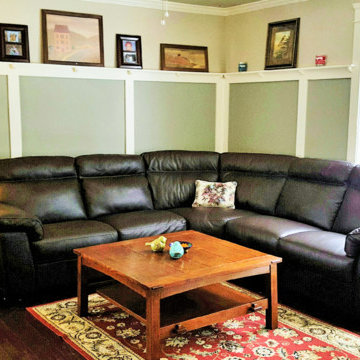
Wanted to spruce up the plan drywall with a craftsman style look. Added batten and plate rail to the walls on top of the drywall. Painted the drywall Woodland Green Behr paint. Turned the plate rail into a bookshelf. Added crown molding at the ceiling for an added touch.
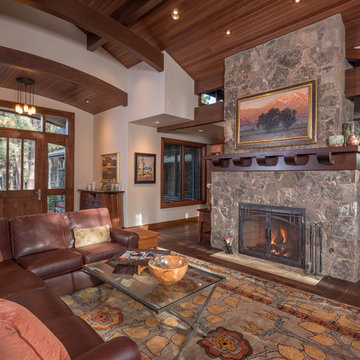
Looking back from the great room toward the entry and beyond the floating fireplace with art cabinets behind. The home's powder room is just behind the fireplace.
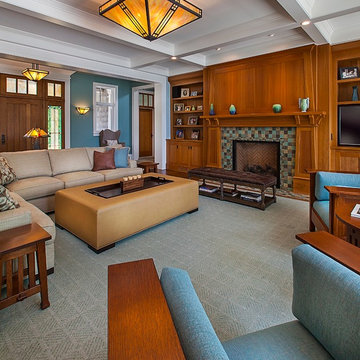
Inspired by the surrounding landscape, the Craftsman/Prairie style is one of the few truly American architectural styles. It was developed around the turn of the century by a group of Midwestern architects and continues to be among the most comfortable of all American-designed architecture more than a century later, one of the main reasons it continues to attract architects and homeowners today. Oxbridge builds on that solid reputation, drawing from Craftsman/Prairie and classic Farmhouse styles. Its handsome Shingle-clad exterior includes interesting pitched rooflines, alternating rows of cedar shake siding, stone accents in the foundation and chimney and distinctive decorative brackets. Repeating triple windows add interest to the exterior while keeping interior spaces open and bright. Inside, the floor plan is equally impressive. Columns on the porch and a custom entry door with sidelights and decorative glass leads into a spacious 2,900-square-foot main floor, including a 19 by 24-foot living room with a period-inspired built-ins and a natural fireplace. While inspired by the past, the home lives for the present, with open rooms and plenty of storage throughout. Also included is a 27-foot-wide family-style kitchen with a large island and eat-in dining and a nearby dining room with a beadboard ceiling that leads out onto a relaxing 240-square-foot screen porch that takes full advantage of the nearby outdoors and a private 16 by 20-foot master suite with a sloped ceiling and relaxing personal sitting area. The first floor also includes a large walk-in closet, a home management area and pantry to help you stay organized and a first-floor laundry area. Upstairs, another 1,500 square feet awaits, with a built-ins and a window seat at the top of the stairs that nod to the home’s historic inspiration. Opt for three family bedrooms or use one of the three as a yoga room; the upper level also includes attic access, which offers another 500 square feet, perfect for crafts or a playroom. More space awaits in the lower level, where another 1,500 square feet (and an additional 1,000) include a recreation/family room with nine-foot ceilings, a wine cellar and home office.
Photographer: Jeff Garland
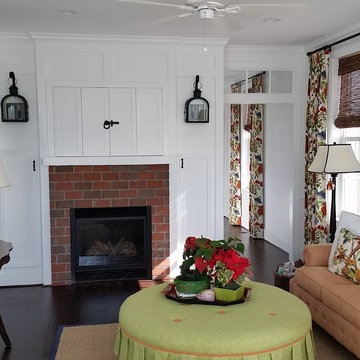
The second floor living room is a cozy space. The dark floors and red brick contrast with the white walls and trim to really give it an old world look while the bright colors make it bright and welcoming. The hallway openings with glass transoms help to give it a small space a very open feel.
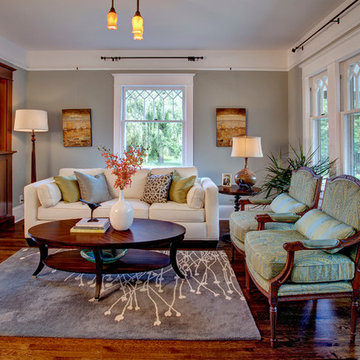
This is a hundred year old house that we restored to its former glory. We added the colonnade. One had existed previously, but been removed by previous owners.
Photographer: John Wilbanks, Interior Designer: Kathryn Tegreene
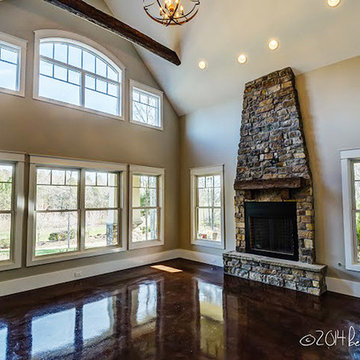
House Plan 16862WG has an exterior to die for and an incredible interior with a stunning vaulted family room.
The home as designed gives you 3 bedrooms, 3 baths and over 2,200 square feet of living space. Ready when you are. Where do YOU want to build?
Full Specs and Order Plans http://bit.ly/16862wg
MORE PHOTOS
Google+ photo album http://bit.ly/16862wg-g
Facebook photo album http://bit.ly/16862wg-f
Photo Credit: Beth Fellhoelter
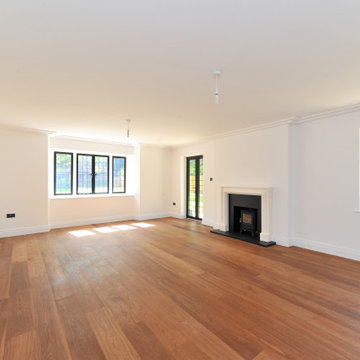
We completed this living room (unfurnished) for our client's lovely arts and crafts style property.
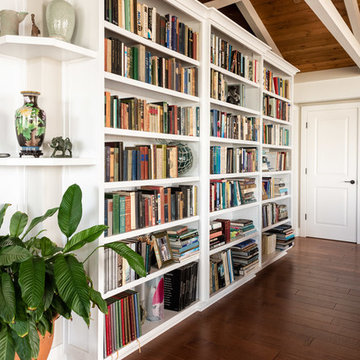
©2018 Sligh Cabinets, Inc. | Custom Cabinetry by Sligh Cabinets, Inc. | Countertops by Central Coast Stone
Arts and Crafts Living Room Design Photos with Dark Hardwood Floors
5
