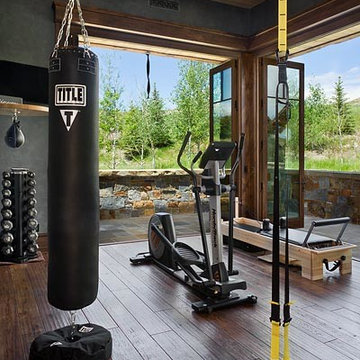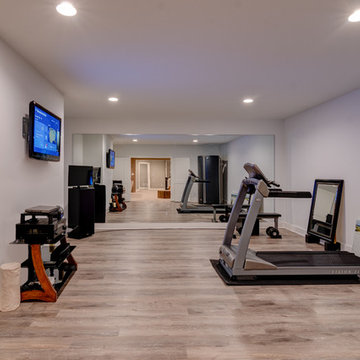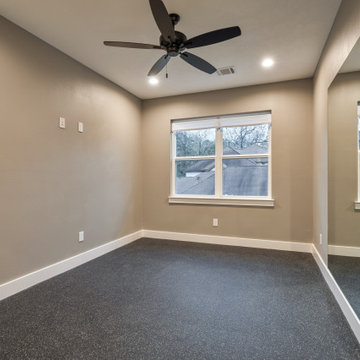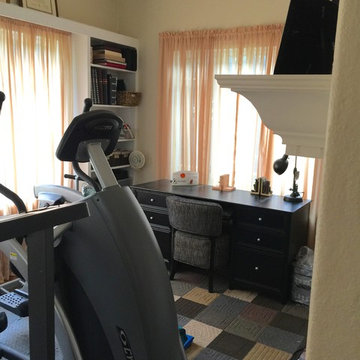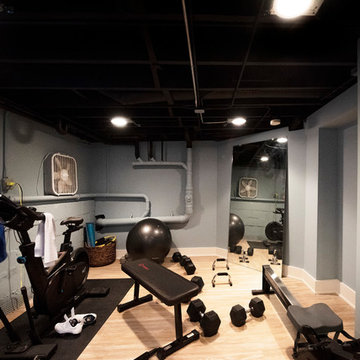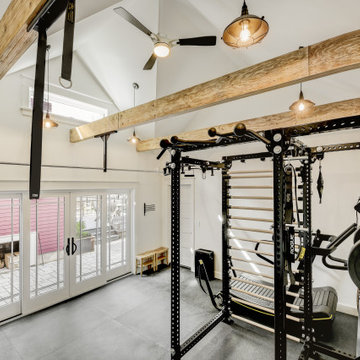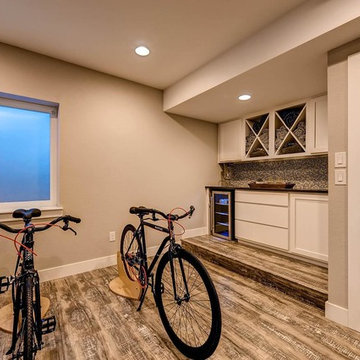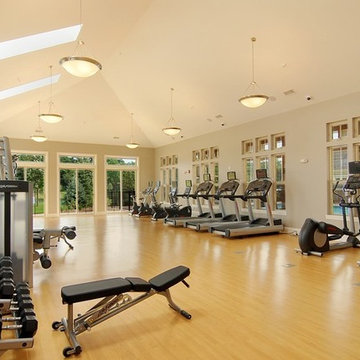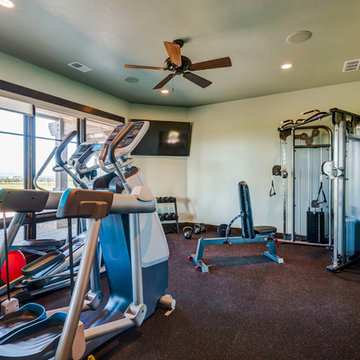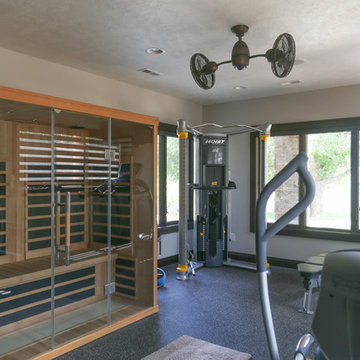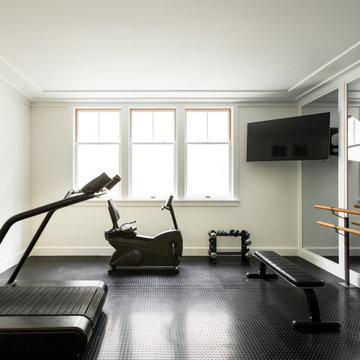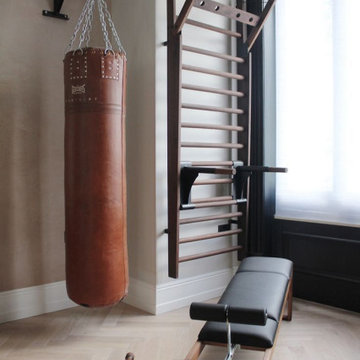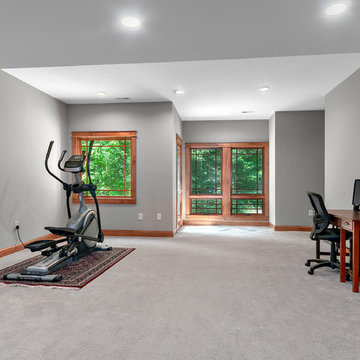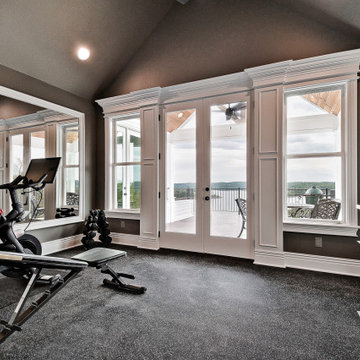Arts and Crafts Multipurpose Gym Design Ideas
Refine by:
Budget
Sort by:Popular Today
1 - 20 of 54 photos
Item 1 of 3
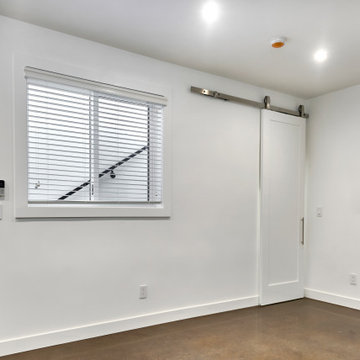
The sliding barn door leads to a storage area, cleverly taking advantage of the space beneath the exterior staircase. Polished concrete flooring stays cool and is easy to clean.
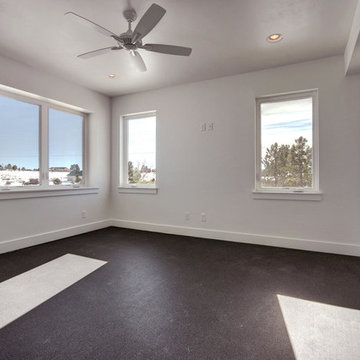
New residential project completed in Parker, Colorado in early 2016 This project is well sited to take advantage of tremendous views to the west of the Rampart Range and Pikes Peak. A contemporary home with a touch of craftsman styling incorporating a Wrap Around porch along the Southwest corner of the house.
Photographer: Nathan Strauch at Hot Shot Pros
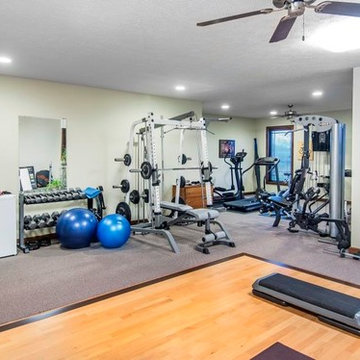
Architect: Michelle Penn, AIA
This Prairie Style home uses many design details on both the exterior & interior that is inspired by the prairie landscape that it is nestled into. Who wouldn't love a gym like this? We designed the room around the equipment my client had. They also like to use exercise videos, thus the exercise flooring you see at the bottom of the picture along with a TV that is out of the picture. Paint color is Sherwin Williams Softer Tan SW 6141.
Photo Credit: Jackson Studios
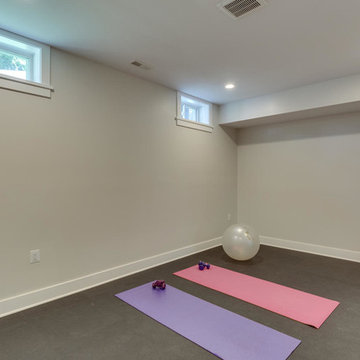
A multipurpose home gym, equipped with wall-mounted TV (not shown), can accommodate all of the family's exercise needs.
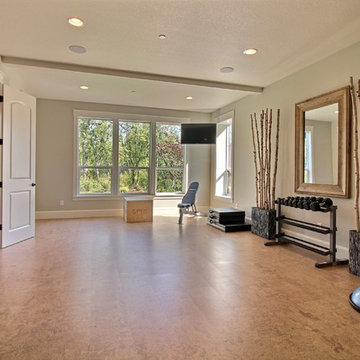
Paint Colors by Sherwin Williams
Interior Body Color : Agreeable Gray SW 7029
Interior Trim Color : Northwood Cabinets’ Eggshell
Flooring & Tile Supplied by Macadam Floor & Design
Flooring by US Floors
Flooring Product : Natural Cork in Traditional Plank
Windows by Milgard Windows & Doors
Product : StyleLine Series Windows
Supplied by Troyco
Interior Design by Creative Interiors & Design
Lighting by Globe Lighting / Destination Lighting
Doors by Western Pacific Building Materials
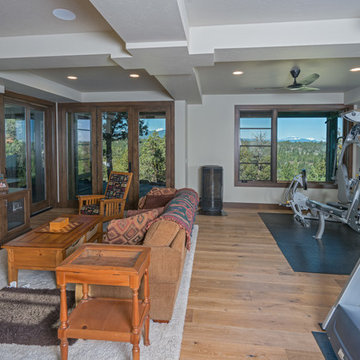
The exercise/rec room is on the lower level of the home and just adjacent to the swim against current pool
The bar area is just off to the left making this a great place to work out or just hang out.
Arts and Crafts Multipurpose Gym Design Ideas
1
